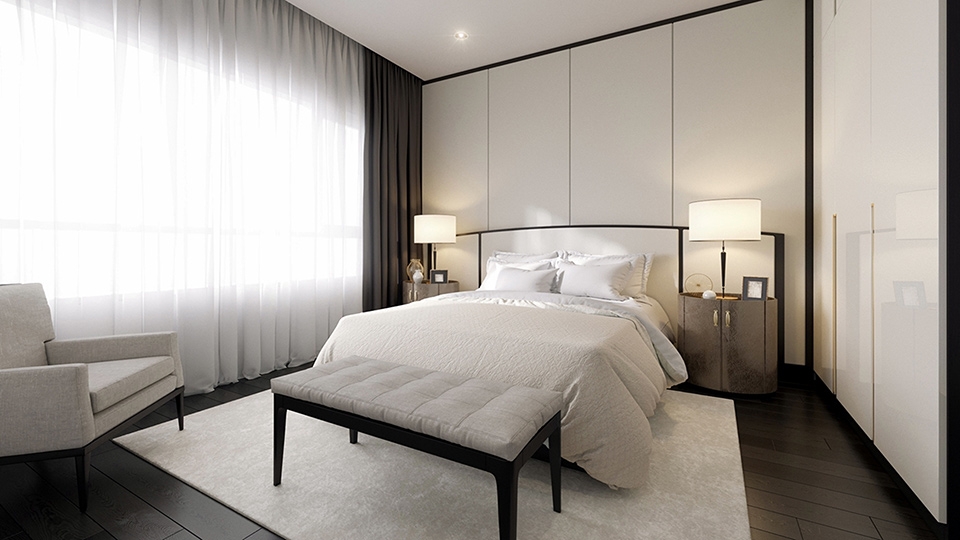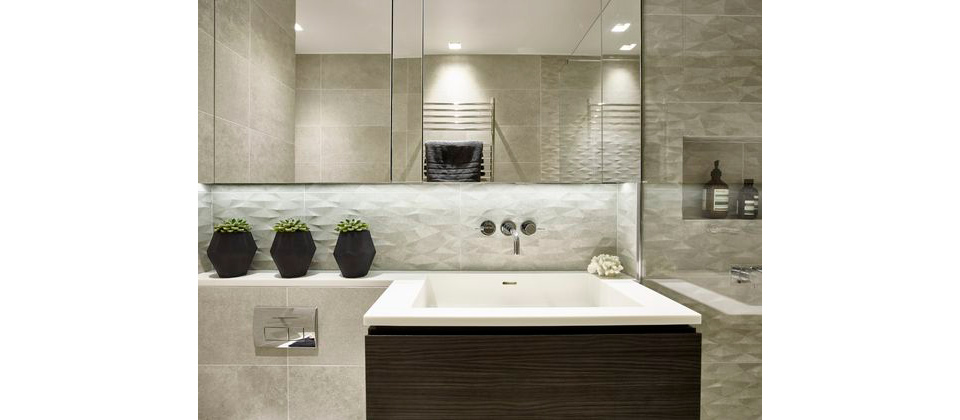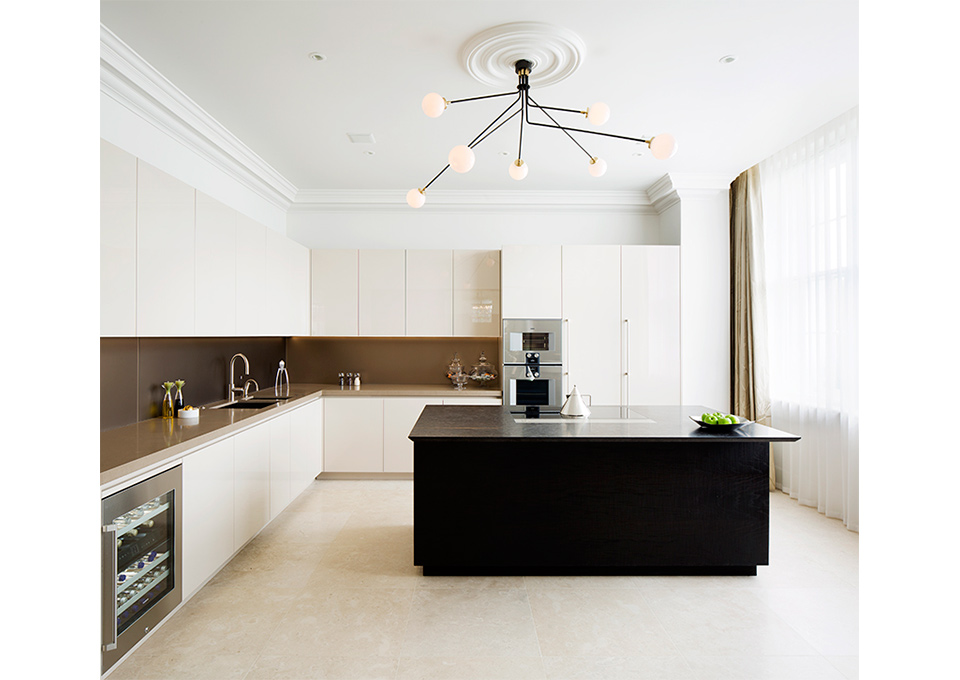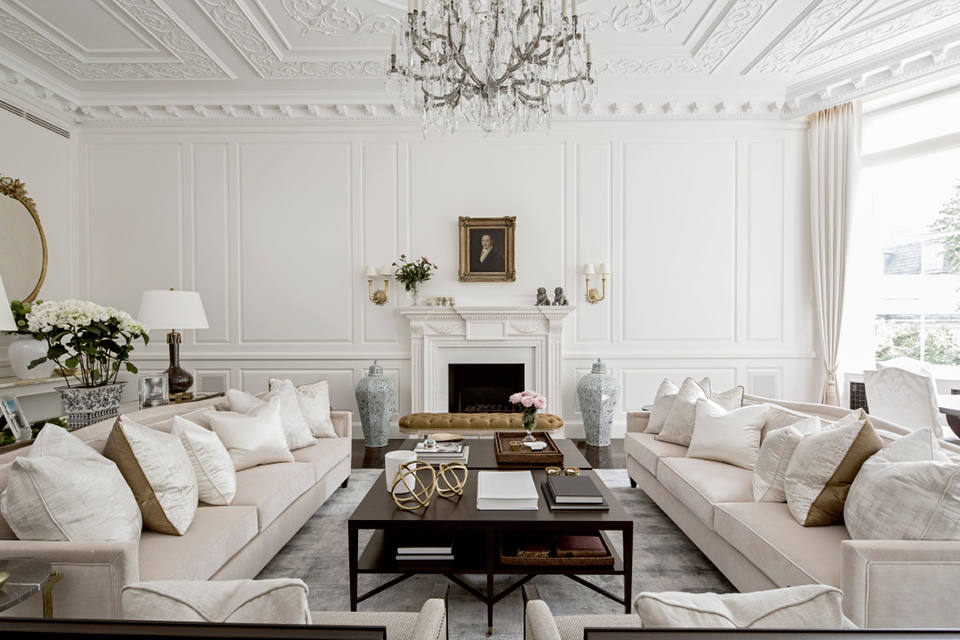Bedroom interior design by Décor Lusso
Décor Lusso is run by Julian Angheri who founded the practice in 2016. The practice effortlessly combines Italian luxury and awareness of line with the English love of comfort.
Décor Lusso creates the full design scheme, carries out procurement and manages on-site installation. Their full details can be found on the TIDS directory here.
The use of midnight blue, pale gold and taupe in this bedroom is a highly sophisticated scheme and one that is neither, or both, feminine and masculine. The room is not large yet is luxurious and very obviously comfortable with the practical touch of a wall-mounted screen visible from the bed.

Midnight blue, pale gold and taupe bedroom by Décor Lusso
The bedroom below is more masculine in tone with ivory bedding and upholstery and very clean, almost severe, lines accentuated by the use of dark timber for ottoman and chair legs and the overwide headboard. The surprising, and very Italianate, use of the ovoid bedside cupboards creates a pleasant contrast to the straight lines used and echoes the soft arch of the headboard. The wall design seamlessly incorporates wardrobes into the envelope of the room.

Dark timber and ivory bedroom by Décor Lusso
Bathroom and sitting room by Tailored Living
Tailored Living was founded by Gloria Sanchez in 2013 and is based in South London.Tailored Living offers full design schemes and also procurement and onsite installation services.
Gloria, from Andulucia in Southern Spain and specialises in designing custom-made pieces. Her business partner is Davide?? who, with a background in Building Engineering and Architecture enables the practice to offer these services.
This bathroom is a highly practical and organised use of a relatively small space whilst simultaneously achieving a luxurious feel through the use of the materials of travertine, mirrors, geometric textured large-format tiling and dark wenge timber panelling.

Compact but luxurious bathroom in a loft-style apartment in Shoreditch, London by Tailored Living
This sitting room achieves a lot through being highly organised. If you look closely you will see, despite it being an average sitting room size, it will seat an entire family and their guests easily. At the same time it appears very stylish and uncluttered/spacious.
Most armchairs have bulky arms which take up much more space than anyone expects The harmonious colour scheme of ensure the room does not look crowded Use of pouffés provides seating whilst being hugely economic on space.

Stylish and accommodating sitting room for a detached family home in Chiswick, London by Tailored Living
Kitchen and sitting room by 1508 London
1508 base their design work on history, geography and the vernacular of the architecture which informs them how to begin the design. They create interiors that are so truly based on these principles, rather than any fashion or trend, that each piece of their work is timeless.
This kitchen is an example of this. How could you set about dating it? It could almost be from the fifties with the floor to ceiling drapes and voiles. The monolithic slab of the kitchen island in contrasting black is modernist and the units severely streamlined and organised. The design gives the impression of space however this has been created by the strict organisation of the lines.

Kitchen from Project Sinatra by 1508 London, 2015.
Again, strict organisation and a light and limited palette allow plenty to be happening in this sitting space. The pure colours add the luxuriousness of the design and it is only on close inspection you will realise that this is not a large room.

1508 London’s Project Pearl, London 2015
