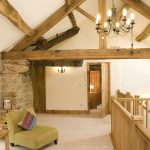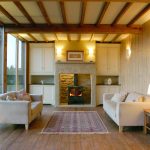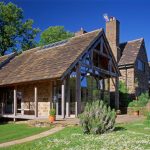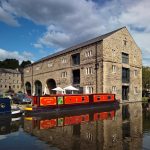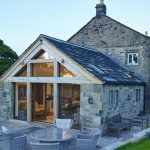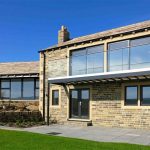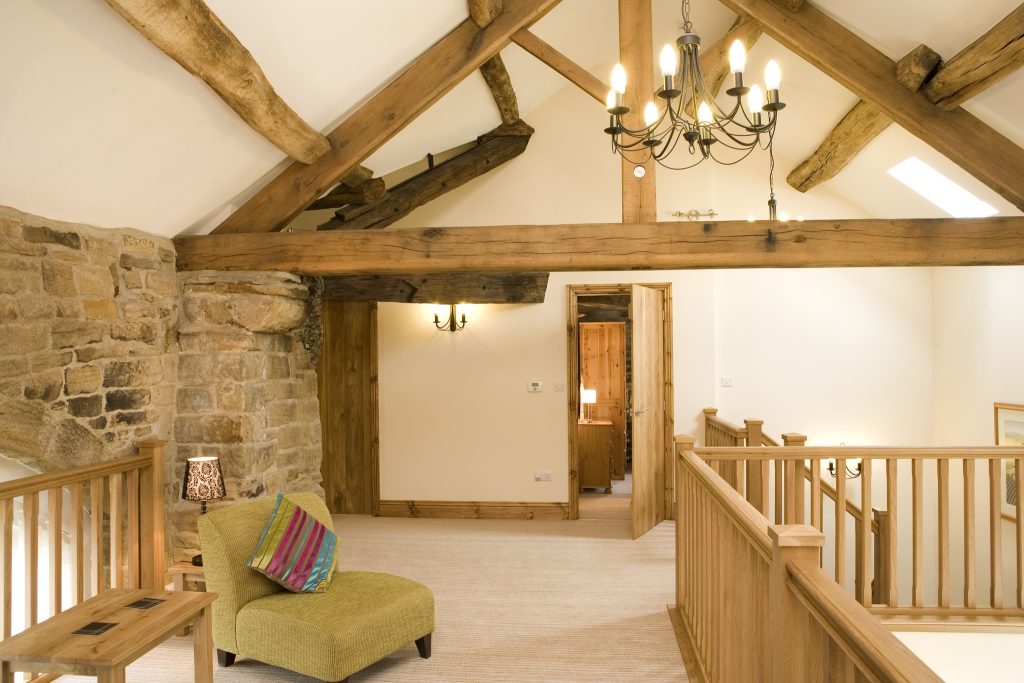
Own clients own a thriving farm bed/breakfast and holiday let business in the picturesque conservation village of Hepworth, in ‘Last of the Summer Wine’ country near Holmfirh. They wanted to extend the accommodation available to their visitors and decided to carry out the conversion of the 320 year old Listed barn on their property, to provide a superb four bedroom house for holiday let. Planning permission and Listed buildings consent were granted for the conversion of the barn with a single storey extension. The extension was designed to ensure that the host building remained the dominant element. The method of construction was one that was a very complicated structural solution involving lots of propping of the existing structure in order that as many of the existing features as possible could be retained. This proved successful with the retention of oak beams, barn arched windows, internal and external stonework and stone flooring.
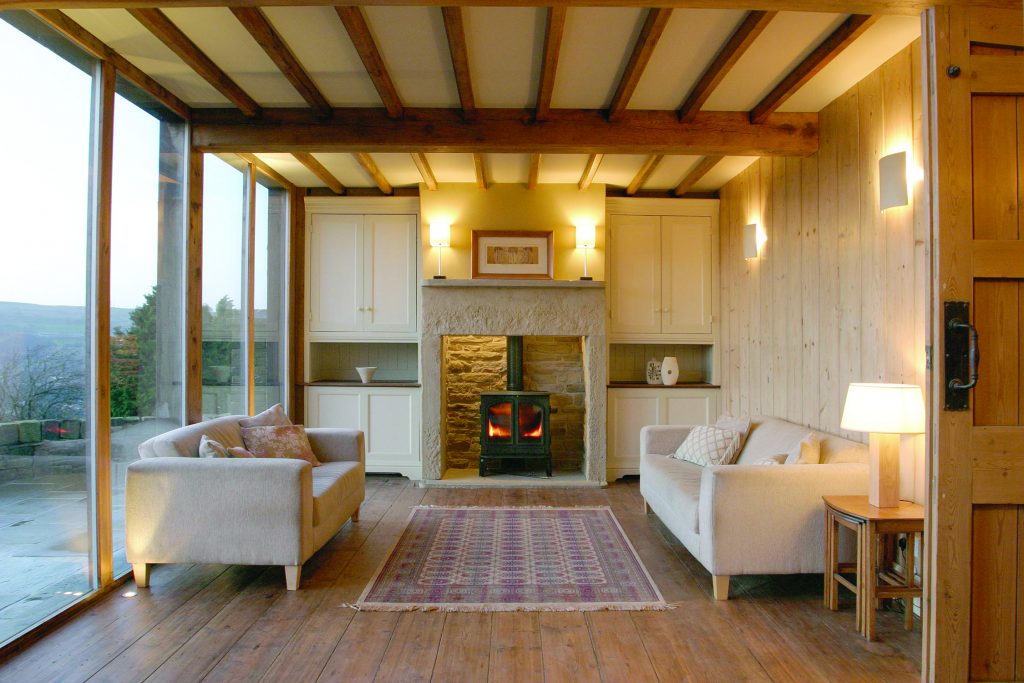
The propety was in a desperate state of repair having had virtually all its original features ripped out. The project was most definitely a ‘self-build’ with the client taking on the role of full time project manager and working as a labourer on site, in order to keep control of costs and control of the project. Tackled in two halves, the build project was separated into renovation of the cottage, which was done first, and then the glass and oak extension. A+DP designed the extension to maximise the sweeping views across the valley, it accommodates a beautiful lounge at ground floor level with stunning master bedroom above. The simplicity of the oak frame with glazing between provides a rustic feel, whilst the heavy slate roof gives it the appearance of a solid structure.
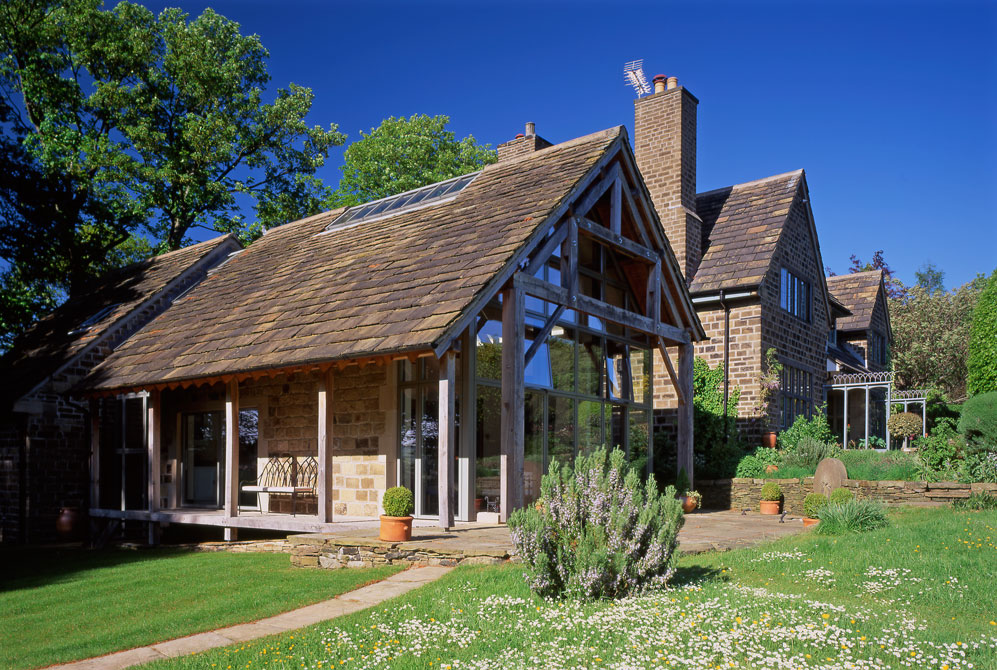
After collaboration with our client, we carried out a thorough design review, and along with lots of consideration and negotiation with the local planning authority a design solution was achieved. Inspired by the timber framed vernacular buildings of the Edwardian Arts and Crafts era of architecture, the extension has a fully glazed south façade using carefully selected ‘Velfac’ windows and the double height kitchen space has ‘Vitral’ rooflights either side which open automatically to control heat build up.
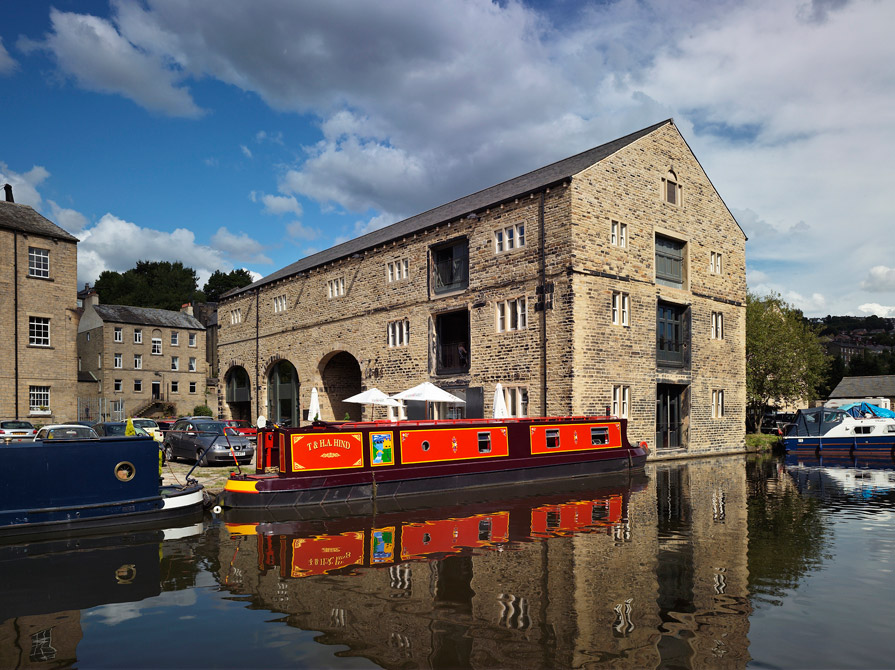
We were appointed as lead consultants and architects for the renovation of the canal warehouse buildings for a new use as offices, artisan workshops, a restaurant and retail space. The areas around the buildings would also be made suitable for community use, alongside the existing canal related activities. Many key decisions had to be made to balance the need to preserve historical features of the structures against the alterations needed to bring the buildings back in to commercial use. A prime example of this was Nr 4 Warehouse, which could not accommodate both a new access stair and lift shaft internally, both of which were needed to comply with DDA requirements, without serious compromise to the historic fabric. The lift was therefore positioned outside on the less prominent east side with the stair inside. The project was sponsored by the Princes Trust Regeneration through Heritage. HRH expressed his satisfaction with the outcome to Russell Earnshaw (A+DP partner) at the official opening of the completed project.

This large Listed building arranged over three floors only had a very small galley style kitchen meaning that it wasn’t really practical for today’s lifestyle of the ‘family living kitchen’ and didn’t represent the scale of the rest of the house. Therefore the approach was to design a single storey extension on the gable end of the property to provide a new large kitchen dining room accessed from the original kitchen, which would now become a utility room and provide space for a ground floor WC. The clients were very keen for the new extension to sit well with the existing house and not stand out as new, so the materials chosen and the detail of the construction were very important to creating a build sympathetic to the host building. Care was taken during the design process to have the least impact possible on the original Listed property. The alterations works also extended to renovation of the existing family bathroom and master ensuite, and extensive external landscaping works.
The Result
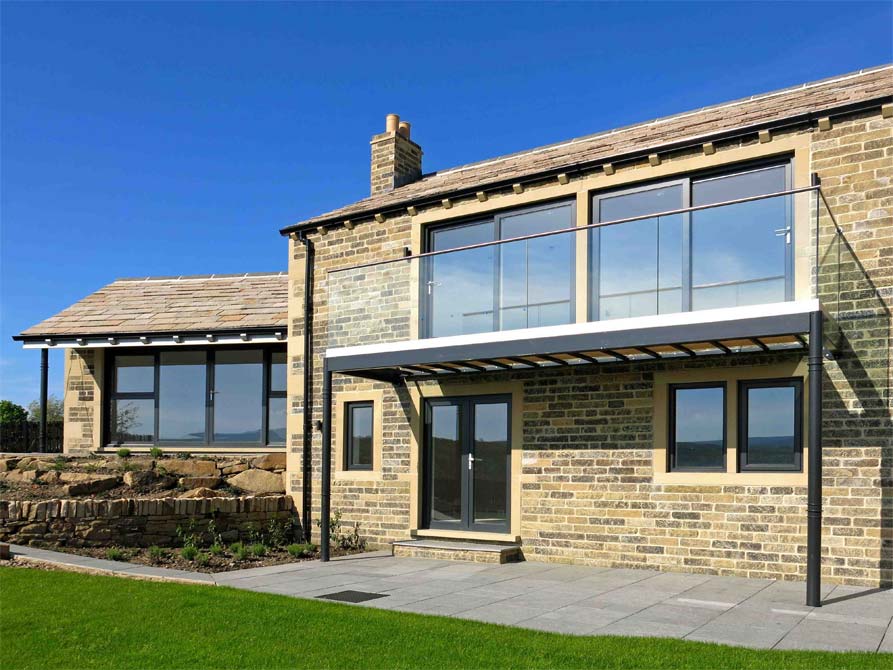
Working collaboratively with our client we and the local planning authority secured planning permission for 5 large detached dwellings on derelict land in a conservation area on the edge of green belt. Each dwelling individually designed. Having built the first three dwellings, the recession hit and it became apparent that the remaining houses close to the site entrance weren’t going to be as easy to sell. As a result, we resubmitted plans for the redesign of the entrance area – replacing the original two large dwellings, with five smaller, more sustainable houses (a pair of semis and a cluster of three townhouses) – the site will now accommodate eight houses in total. Services included: Design, planning, building regulation approval, discharge of planning conditions, negotiations with funder and some on-site assistance.







