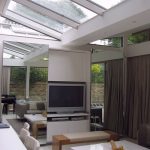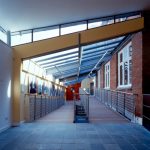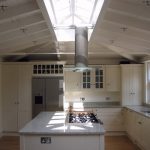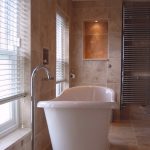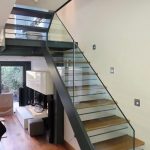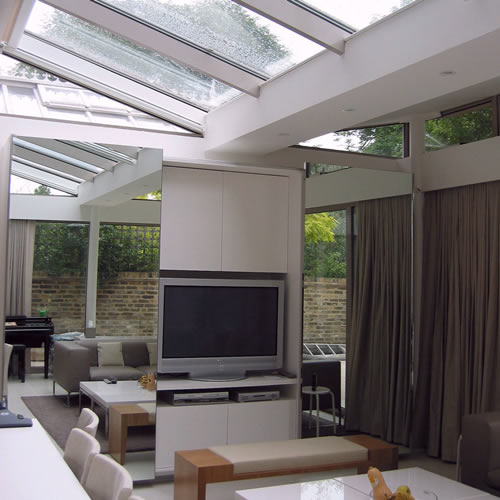
Dukes Avenue.
This Victorian, four storey, semi-detached house in West London required updating to accommodate a couple and their 2 young children.
The house had a dated layout with 4 bedrooms and 2 bathrooms, existing structure and a timber conservatory in the wrong locations for the client’s proposed use. These were stripped out and the property was completely transformed to contain 5 bedrooms and 5 bathrooms with a downstairs cloakroom and pet parlour. The rear of the building included a contemporary extension made from steel, aluminium glass and oak, with a ‘disappearing corner’ to being the garden and living space together.
A whole house lutron control system was used for lighting, climate control and motorised windows/blinds.
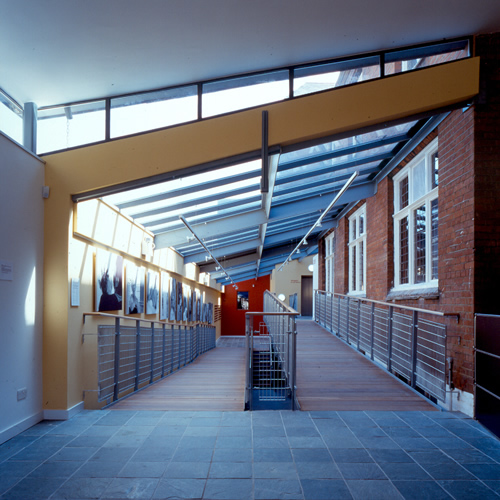
Oxford House
Oxford House in Bethnal Green www.oxfordhouse.org.uk is multi cultural centre in Bethnal Green, East London.
As a part of a feasibility study we identified that the building could be considerably better used and re-formatted. We raised £2 million of grants and finance (ACE Lottery, ERDF & SRB) with the client and embarked on a 7 year refurbishment/development project while the building remained in full use!
The project involved nearly 400 hours of user consultation (much in Arabic with the resident Somali users) and included integrating the artwork of 2 disabled artists.
The project delivered the following: a 200 seat performance space with a fully sprung floor and adaptable audience seating; a 40 metre long naturally lit art gallery, with a basement sculpture gallery beneath; full access for disabled people; a dance rehearsal space with a fully sprung floor; a bar area and café; a meeting room for 60 people; a meeting room for 20 people; an office space and a new entrance and reception for the building.
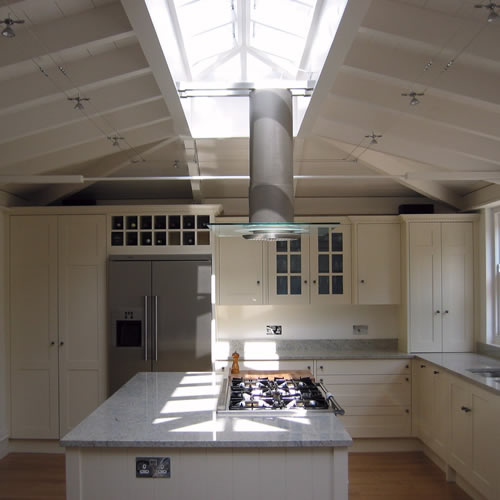
Dukes Avenue.
A four storey semi-detached house in West London required updating and extending to give a contemporary living style to a growing family.
A previously small extension had been constructed that required demolition, with a new full width extension being built utilizing Permitted Development rights.
The client wanted to use traditional construction methods and therefore structural timber framing was used to support a timber roof light. A close boarded exposed timber ceiling in the extension gave the traditional structure a contemporary style with the use of structural tie bars.
The small existing basement was further excavated to create a laundry/plant room.
Throughout the property contemporary was matched with original features – many of which (like the newel posts) were reconstructed from existing remnants of the property.
New flooring, wiring, music distribution and plumbing completed this 5 bedroom 3 bathroom family home.
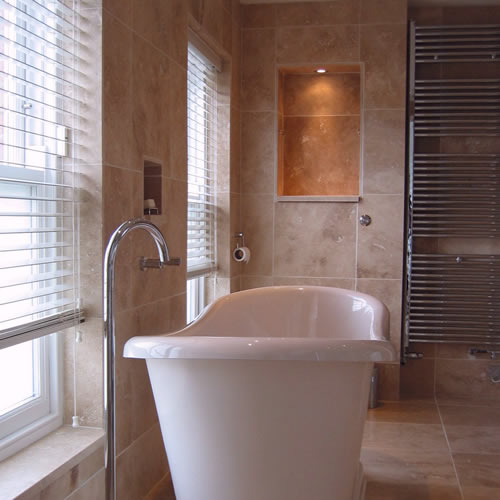
Dukes Avenue.
A four storey semi-detached house in West London required updating and extending to give a contemporary living style to a growing family.
A previously small extension had been constructed that required demolition, with a new full width extension being built utilizing Permitted Development rights.
The client wanted to use traditional construction methods and therefore structural timber framing was used to support a timber roof light. A close boarded exposed timber ceiling in the extension gave the traditional structure a contemporary style with the use of structural tie bars.
The small existing basement was further excavated to create a laundry/plant room.
Throughout the property contemporary was matched with original features – many of which (like the newel posts) were reconstructed from existing remnants of the property.
New flooring, wiring, music distribution and plumbing completed this 5 bedroom 3 bathroom family home.
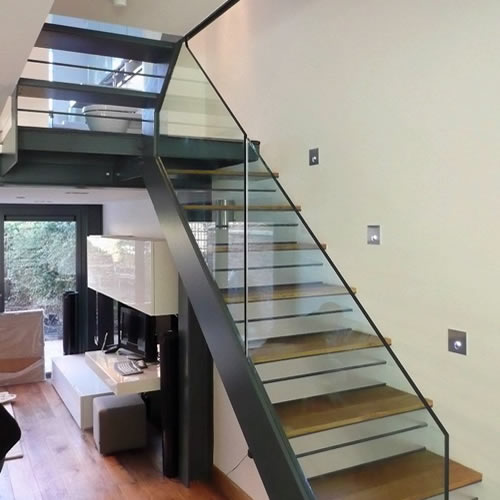
Glebe Street
Take a small workers cottage and remove all the supporting structure then you have an open plan contemporary living space.
Hold it all up on an ‘expressed’ steel frame with large folding sliding doors, open tread staircases and panels of glass and the whole experience becomes something else.
This client wanted unashamedly modern living in a period shell and the whole house was fitted out to an extremely high level of finish.
Lutrons control the lighting and garden, sonos music players address distributed music and every room received HD sky television, including the bathroom.
Additional space was created by the addition of a cedar clad loft space complete with limestone clad en-suite wet room.






