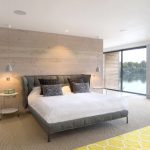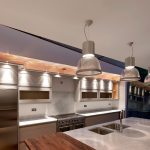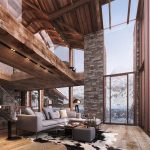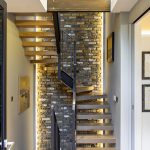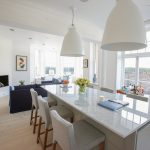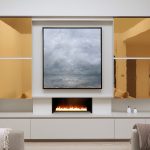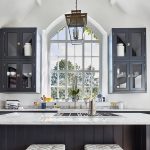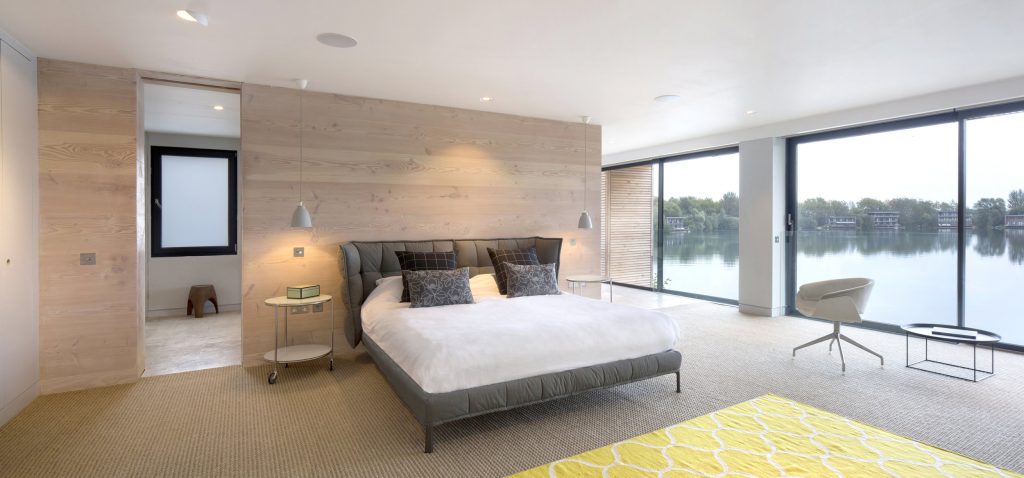
The Lakes
AndHome designed all of the interiors including all joinery, bathrooms, bespoke kitchen, all finishes including timber, stone, fabrics and carpet. The building is extremely energy efficient and the design design uses a limited pallet of natural materials internally in response to the natural surroundings.
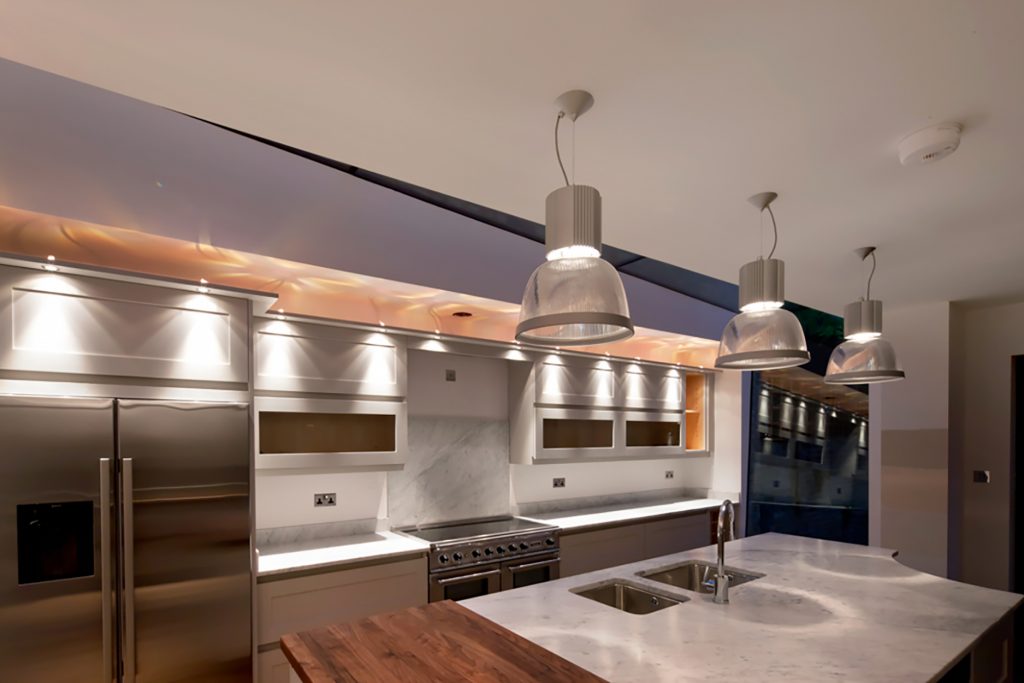
Broomhouse
Our design forms a simple but beautifully detailed extension to the side of the house. The glass roof appears to slice seamlessly into the brickwork with flush internal and external finishes either side.
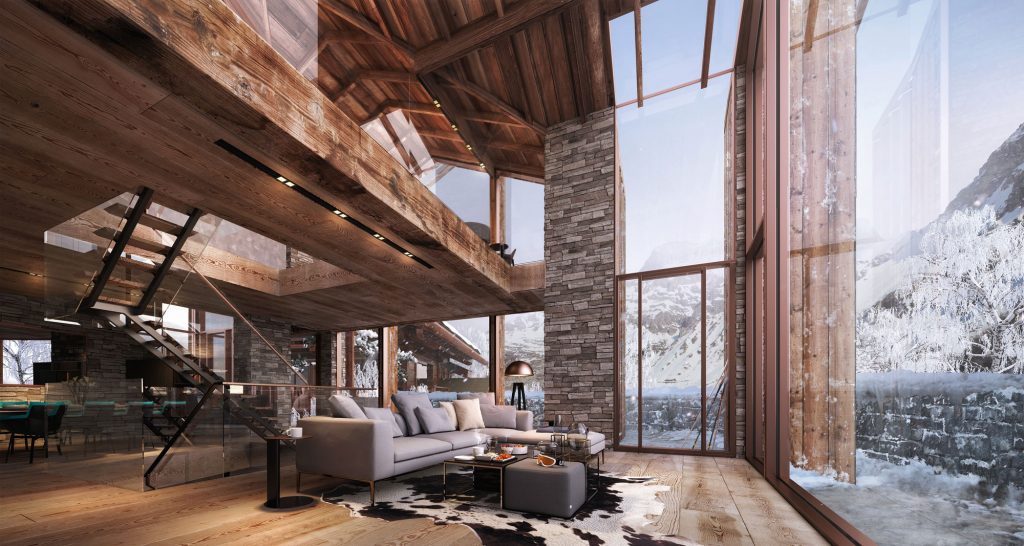
Val d’lsere
Val Chalet’s are two new build chalets and two apartments in Val d’Isere, France. The design has attempted to retain the traditional pitched chalet form but to use modern materials, form and wide areas of glazing.

Chelsea SW10
The basement was conceptualised as a space reminiscent more of an art gallery than a living room, with directional lighting and cool colours creating a good backdrop for paintings. The double height joinery, designed in-house, also provides space for sculpture, whilst integrating a bar and staircase.
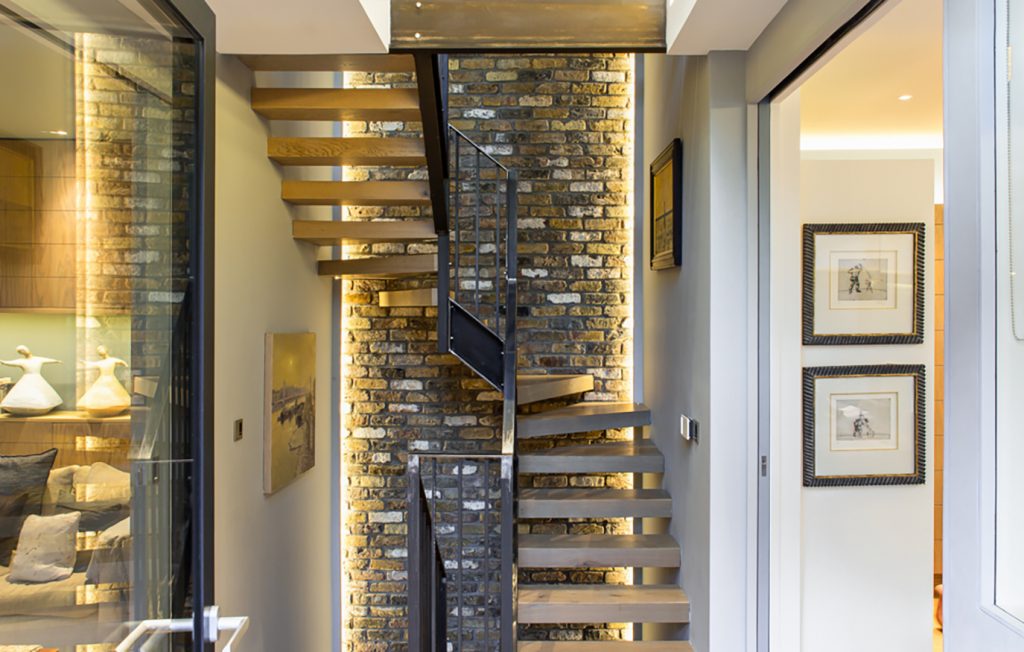
Anhalt Road
The client’s brief for the site was to optimise the space available with modern intelligent architecture. Our response was to provide a three storey, five-bedroom family home with a simple residential vernacular.
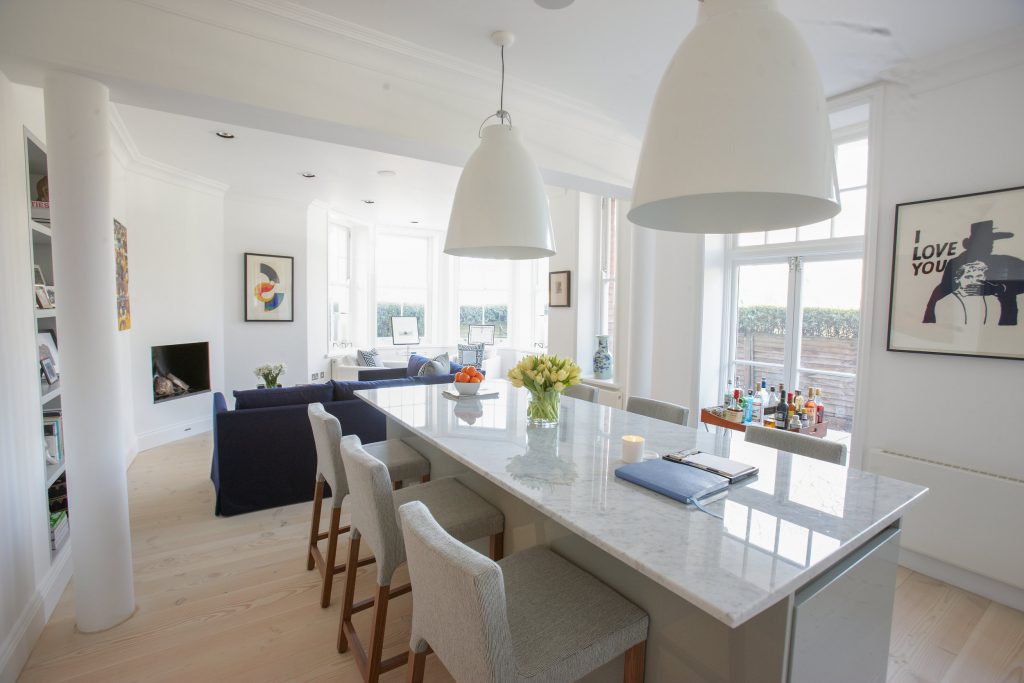
Norfolk Mansions
This ground floor apartment was refurbished in less than a year, from appointment to completion. AndHome specified interior finishes and worked closely with the client and their interior decorator to achieve the highest quality finishes.
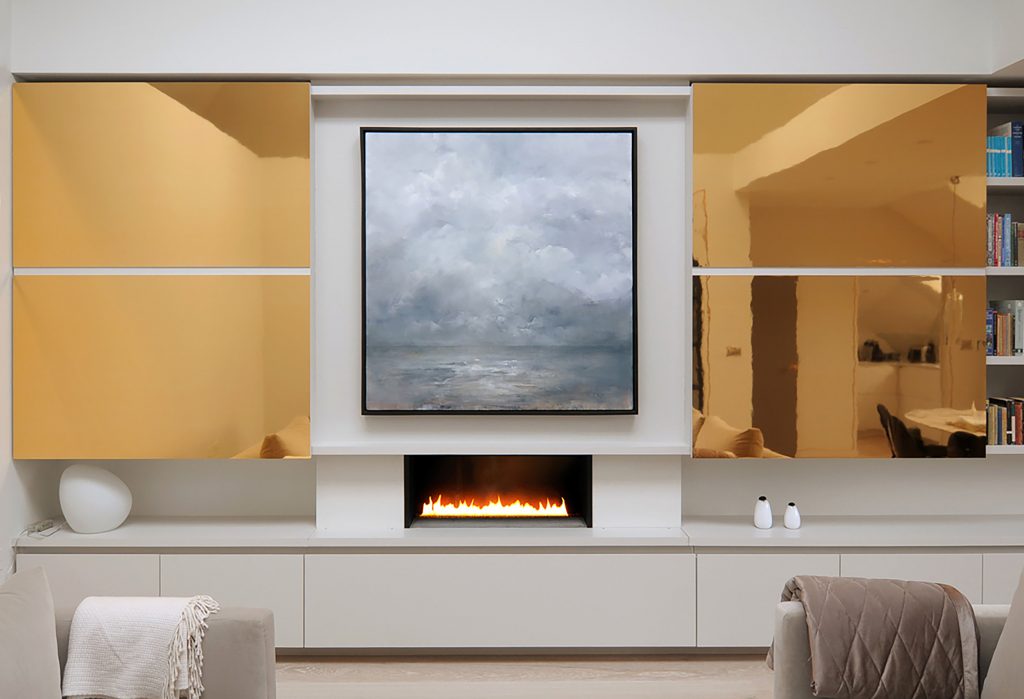
Roland Gardens
The existing one bedroom and one bathroom Victorian flat, was given a strikingly modern transformation and now comprises three bedrooms and two bathrooms. AndHome managed this project in Chelsea from initial design through planning to completion.
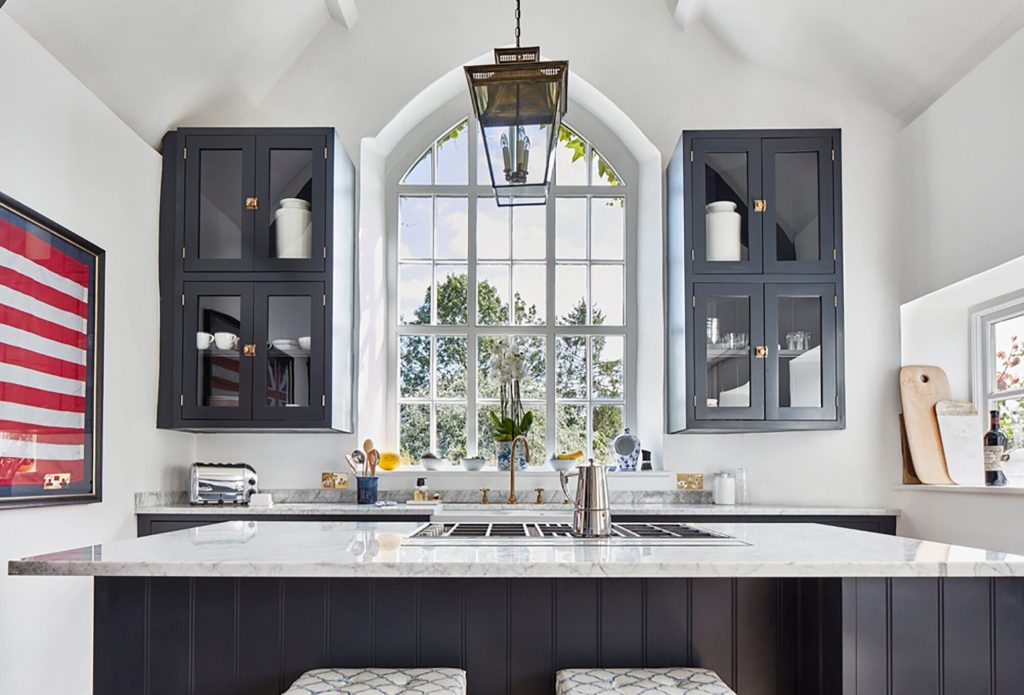
Stonebury House Kitchen
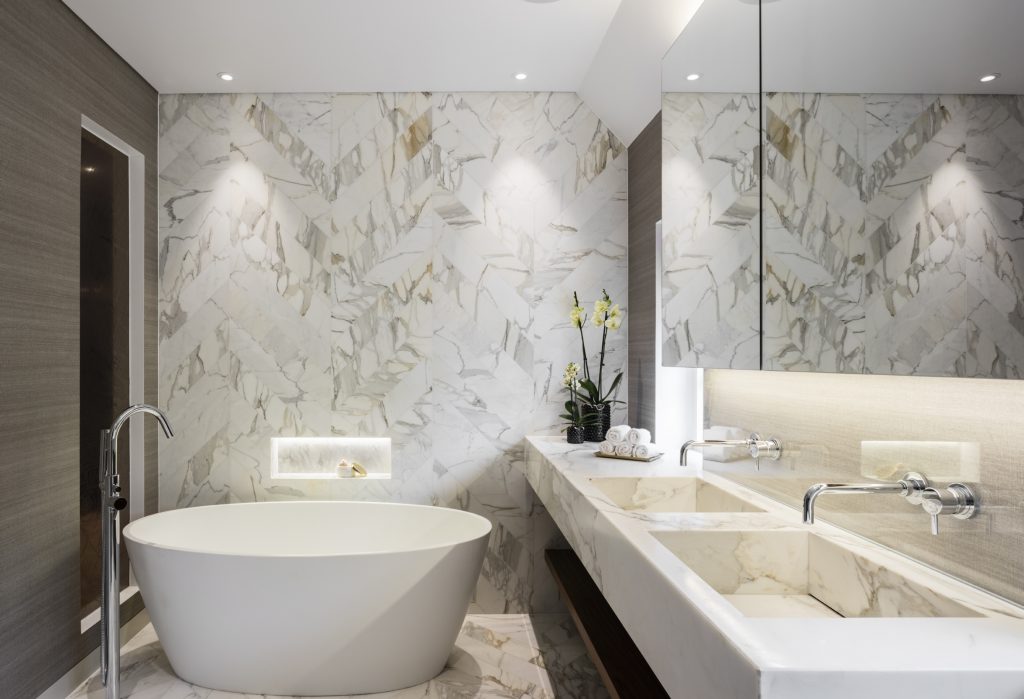
Chelsea SW10
The basement was conceptualised as a space reminiscent more of an art gallery than a living room, with directional lighting and cool colours creating a good backdrop for paintings. The double height joinery, designed in-house, also provides space for sculpture, whilst integrating a bar and staircase.

St. Ann’s Terrace
This listed building in St John’s wood was extended & renovated with a natural, simple pallet to complement the existing house & create new spaces flooded with light.










