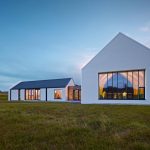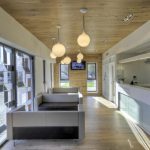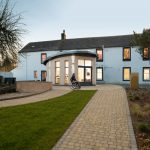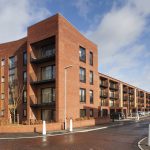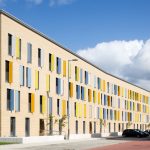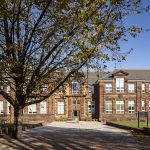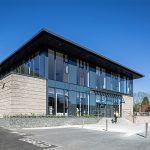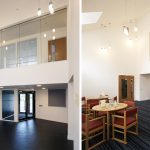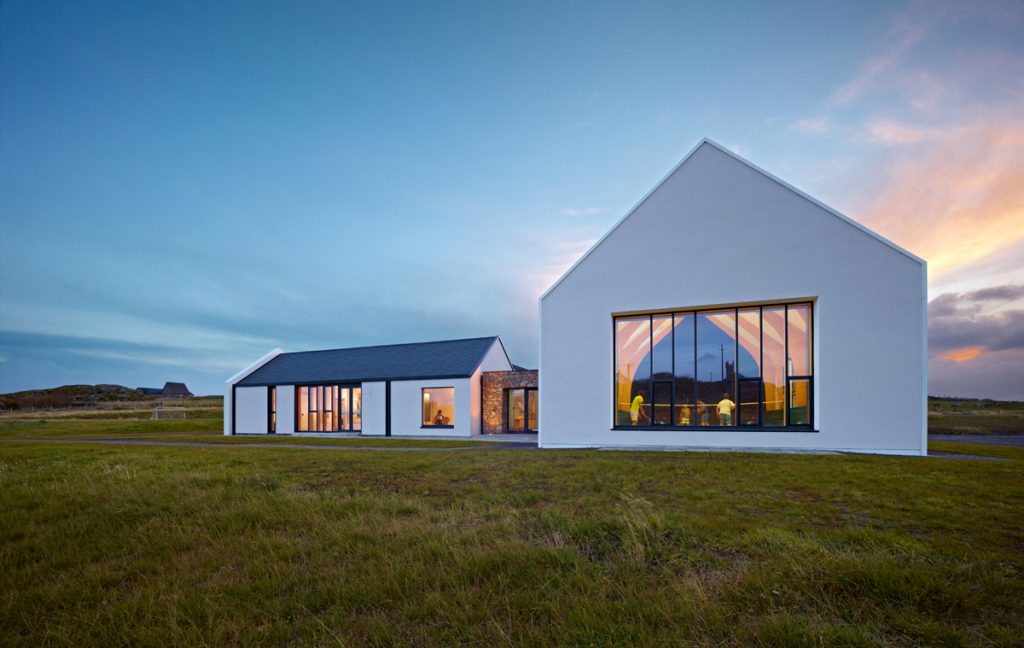
An Cridhe
An Cridhe is a new community building for performance, sports and social events, with meeting rooms, bunkhouse, nursery/play facilities and flexible office accommodation for the community and visitors to the Isle of Coll.
Due to the rural and remote nature of the site, we devised a web-based consultation strategy, which, together with drop-in days in the local hotel, ensured that we had maximum user input to the design.
The building has at its heart a flexible space designed to feel like a large and welcoming living room with casual seating, a hearthside and fire.
There is also a kitchen servery, a PC for internet use and a small library. We put in place a comprehensive energy strategy, incorporating a ground source heat pump, super insulation, local materials and off site construction.
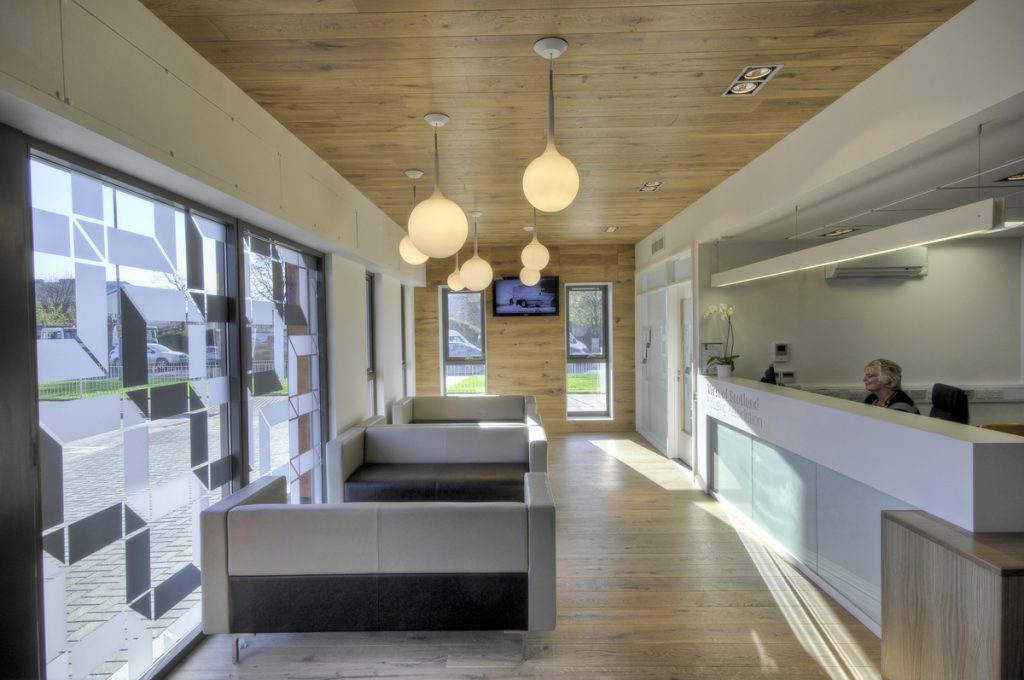
Head Offices for West of Scotland Housing Association
These new offices are part of an overall regeneration project in the Camlachie area and are integrated with new housing development.
They provide new headquarters for West of Scotland Housing Association who manage properties throughout Glasgow from their new base.
Accommodation is arranged over three levels, and comprises a mix of open-plan and cellular accommodation, including a committee room, meeting rooms, reception, print room, staff and kitchen facilities.
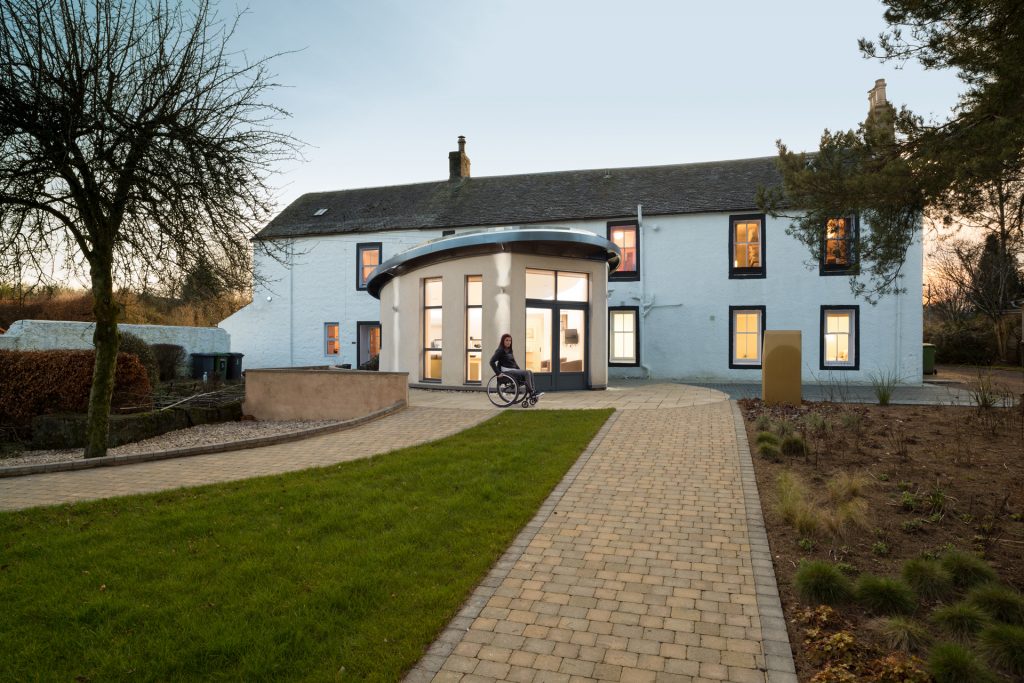
Multi-Purpose Resource Centre, Clober Farm
We extended and adapted existing buildings to provide a modern multi-purpose resource centre for individuals who have experience a spinal cord injury.
Our client, Spinal Injuries Scotland, wanted to use this development to showcase a fresh approach to retrofitting an existing property into a fully accessible home using a more design-driven approach.
Typically, projects of this nature veer towards the institutional and clinical but our design showed guests that a fully accessible adapted domestic environment need not sacrifice style for practicality. Wheelchair accessible car parking was provided and the rear garden was made fully accessible, with raised planters.
The curved entrance porch has a “green roof”, reflecting local biodiversity and character while contributing to climate-change mitigation.
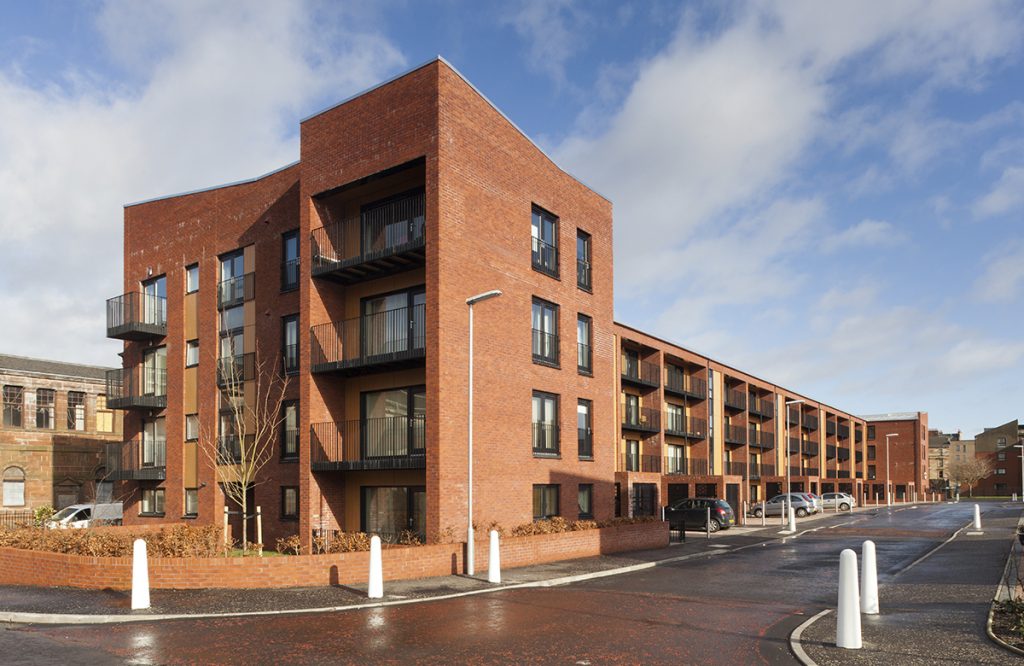
Elderview Regeneration
This is a mixed-tenure development of 108 new homes including 2-storey and 3-storey terraced and semi-detached townhouses, and 4-storey tenemental flats.
It includes integrated wheelchair accessible housing and five homes that have been adapted for residents with severe learning disabilities or poor mental health.
Located beside the historic Elder Park in Govan, the development matches the surrounding context in terms of scale.
Larger tenemental flats face onto the historic A listed Fairfield Shipbuilding Offices at Govan Road, with smaller scale two-storey housing sitting behind – relating well to newer areas of housing beside the park.
Off-site manufacture was used, including long panel timber kits which reduced the overall build programme for each plot to 16 weeks, rather than the usual 25-30 weeks.
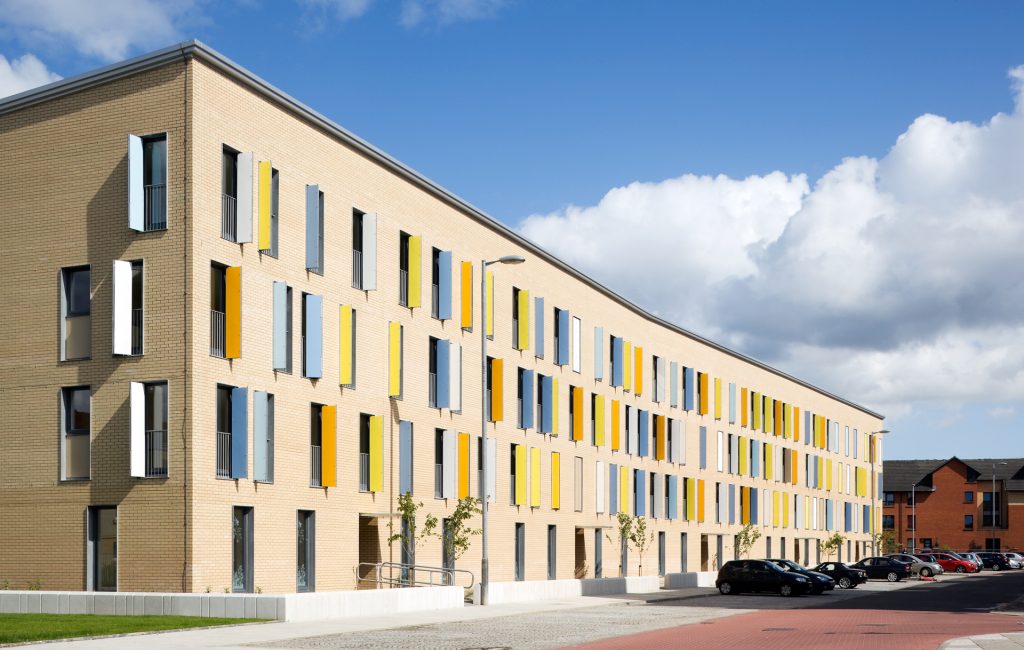
Queen Elizabeth Square
This iconic development of 85 mixed tenure apartments is the final phase of the Crown Street Regeneration Masterplan.
The design is a contemporary interpretation of traditional Glasgow tenements, updated using prefabricated façade elements. Galvanised steel window surrounds project 50mm from the face of brickwork and act as a lintel, sill and cavity closer.
They provide the housing for coloured laminate panel shutters which can be set to three positions – fully open, half open, and closed.
The development uses a timber kit, and façade elements were fixed to the kit wall panels and craned into position to preload the kit, thus reducing the extent of potential shrinkage.
New flats enclose greenspaces which provide common areas and private back gardens, and an artist-designed installation sits within a shared public space.
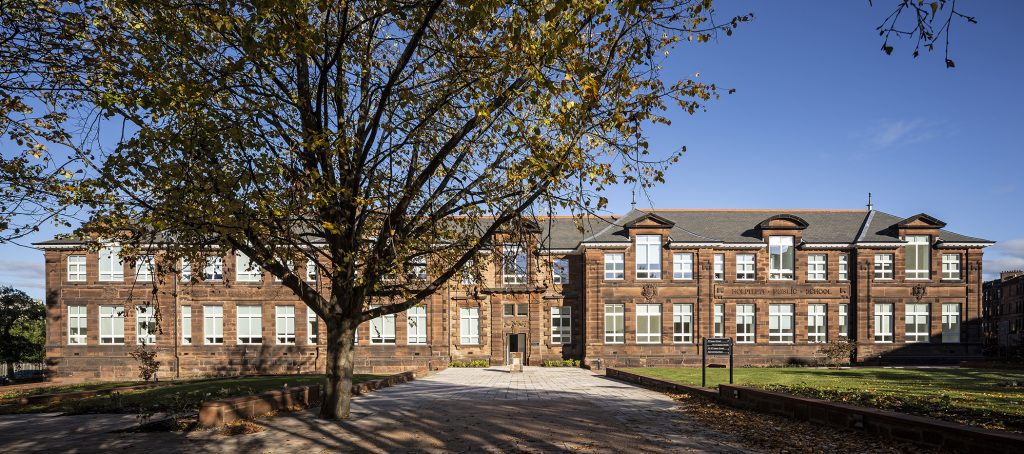
Holmlea Primary School, Cathcart, Glasgow
The development comprises of the conversion and extension of the existing ‘B’ listed Holmlea Primary School building to provide dwellings for Home Group Scotland and Cathcart and District Housing Association. Originally designed by Andrew Balfour and opened in 1908, the School closed in 2005 and had been left in disrepair until the site was purchased by Home Group Scotland in 2015. Since then we have worked closely with Historic Environment Scotland and our client to produce a sympathetic restoration and addition to the existing building to bring the building back into use and provide much needed housing to the Cathcart area.
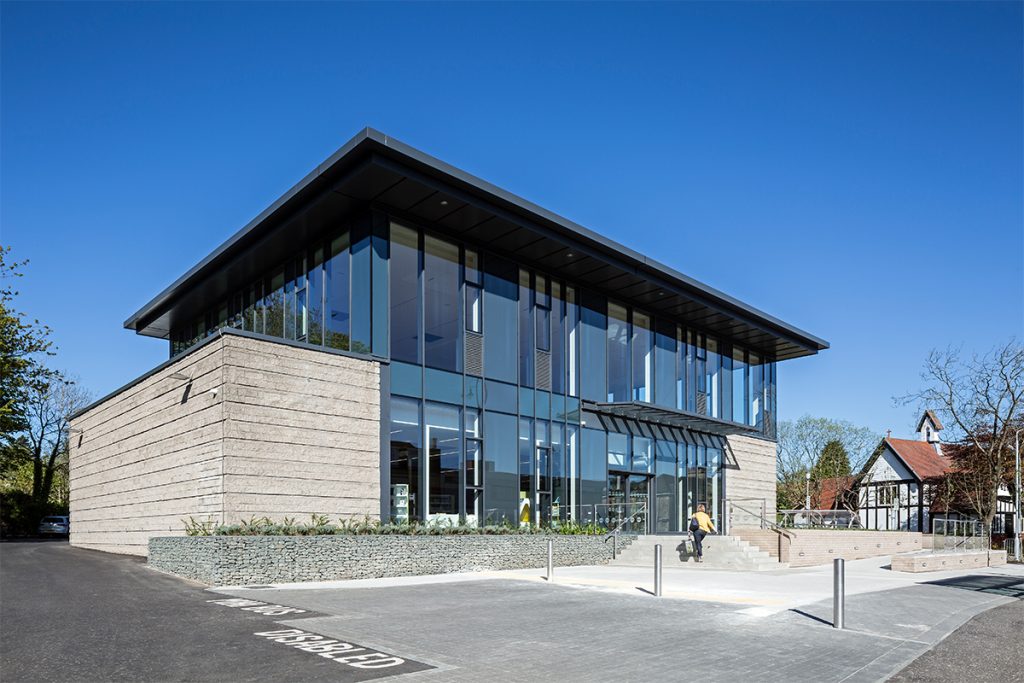
Bearsden Community Hub
Bearsden Community Hub is a retrofit project to co-locate and consolidate council services into a single location. This brings together library, social work, registry, bill payment and other council services into one location – whilst retaining the hall areas and functions of the existing building. This offers enhanced service provision to the community while facilitating cross-fertilisation between services and cost savings for the council.
The refurbishment successfully reconnects the building to the community by relocating the entrance to the main street and opening up this elevation. The design also creates the only civic realm within this urban centre. Internally, the main innovation on was to create more floor space within the same building envelope. This was achieved by inserting a steel frame and new first floor within the existing hall.
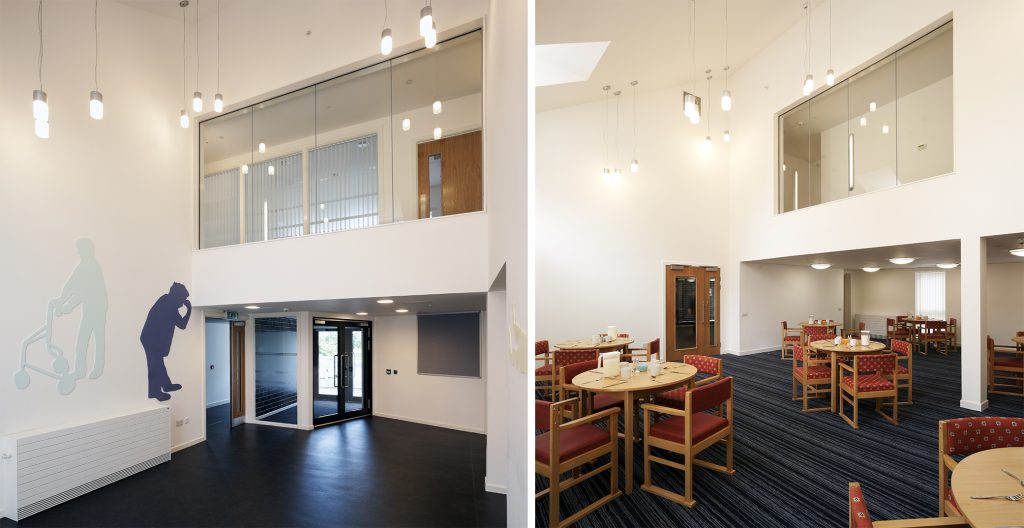
Buchanan Lodge
This project involved the refurbishment and extension of a fire-damaged, 40 bed residential care home for elderly men with alcohol problems.
We created an accessible and sustainable building which met Care Inspectorate regulations and greatly enhanced the living and social spaces, with en-suite bedrooms, modern public areas and landscaped courtyards.









