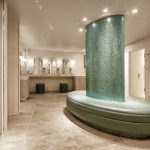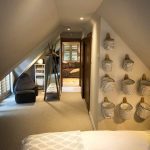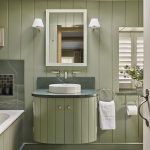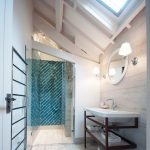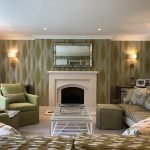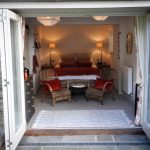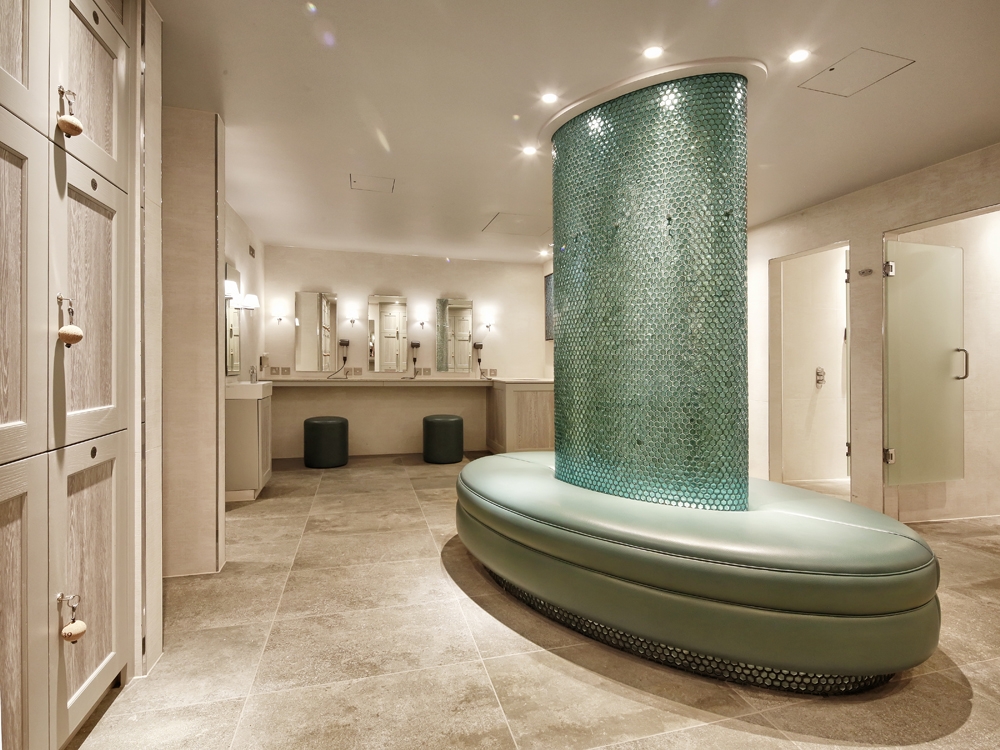
Lincombe Spa
Ashton House Design were engaged for the interior design of this £2 million spa being created for Lincombe Hall Hotel. From the planning stages right through to completion, we have been involved in the spatial planning, all of the finishes, product choices and the final finishing touches. Colour, texture, lighting and pictorial reference convey an otherworldly environment. Amenities are stress-free, easy to use lockers, fabulous hair dryers and comfortable loungers.
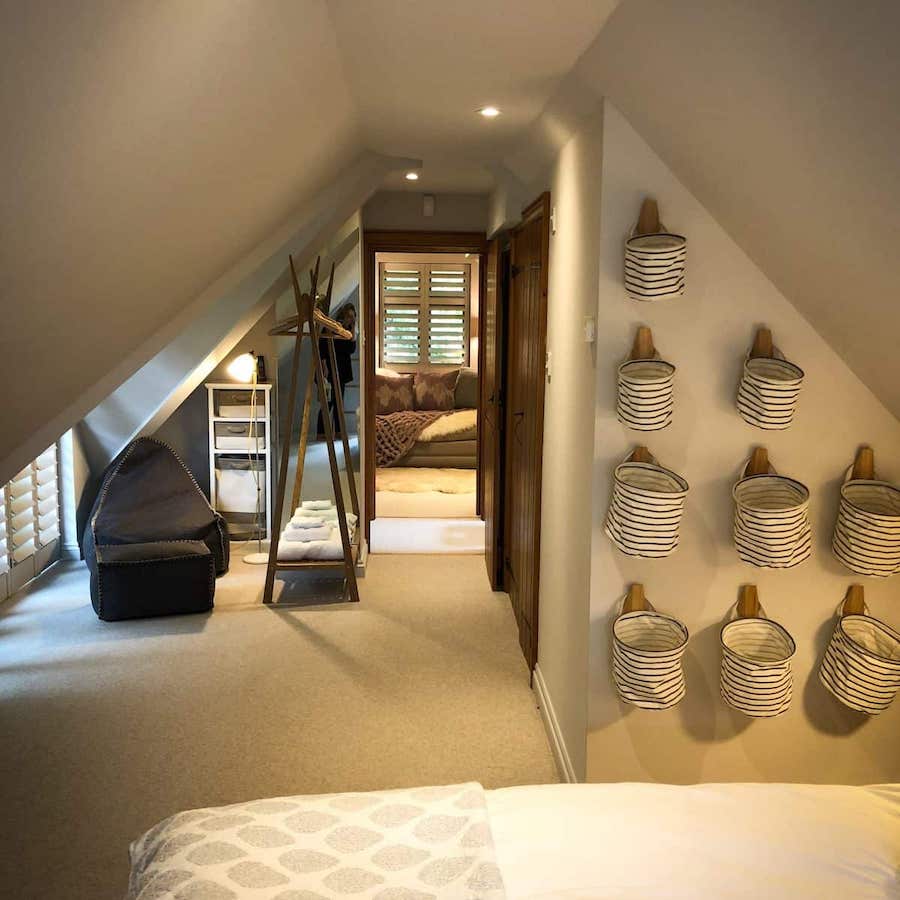
South Hams Holiday Home
Keeping the character of the house intact, we have been able to lighten, soften and update the interior. A rethink of lighting and electrical schemes, a complete redecoration and a hand-built kitchen have all contributed to a 21st century home. A hands-on approach to this project has seen us ‘setting up home’ – filling log baskets to unpacking household goods. The house has been furnished with practical yet quirky solutions curated from many of our local suppliers here in Devon.
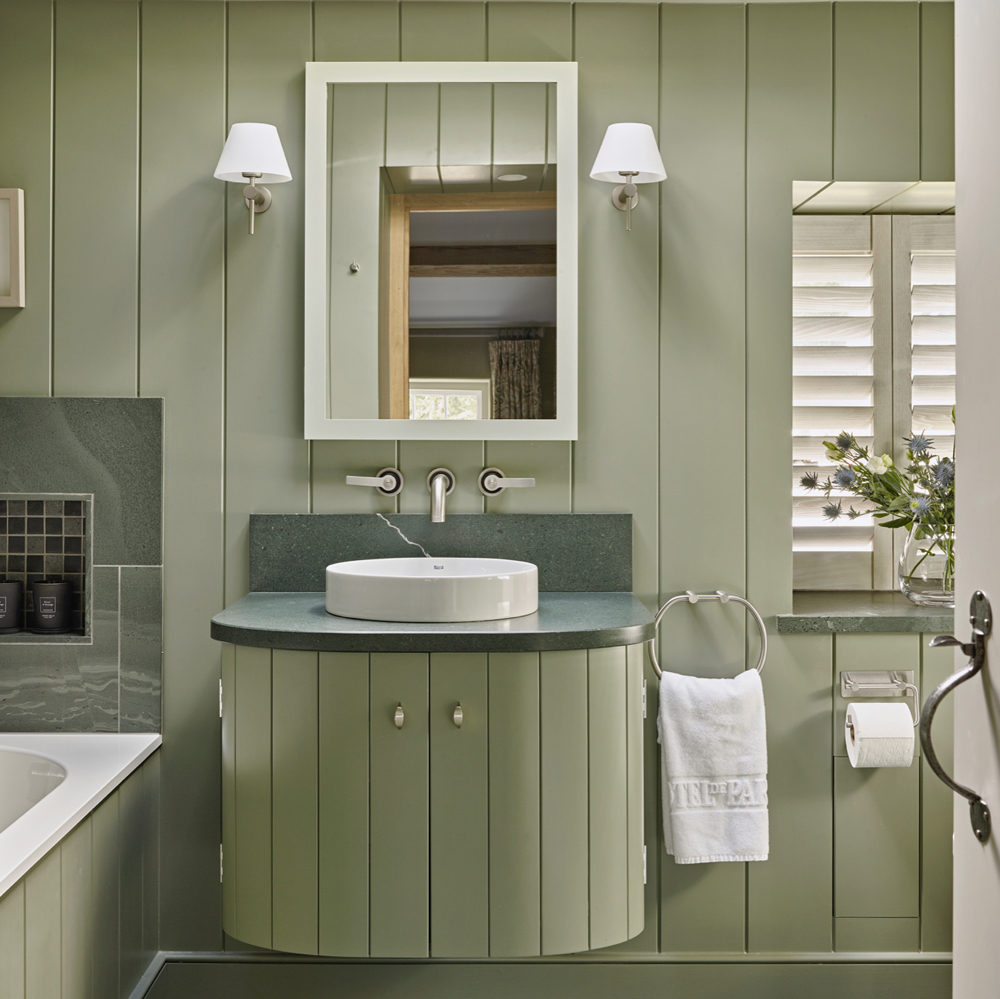
Lake District Home
Ashton House Design worked alongside a talented team of local contractors to bring about a wholesale transformation of the property. An extensive use of locally quarried slate and an interior design palette in keeping with the setting, have resulted in a home that sits comfortably in it’s majestic natural setting. Exquisitely detailed joinery, coupled with bespoke lighting solutions and unique upholstery designs, lend maturity to the interior schemes. Modestly sized bathrooms feature tongue and groove walling, local slate tiling, tailored vanity units and stylish brassware. The result, some of the best bathrooms that we’ve had the privilege to design.
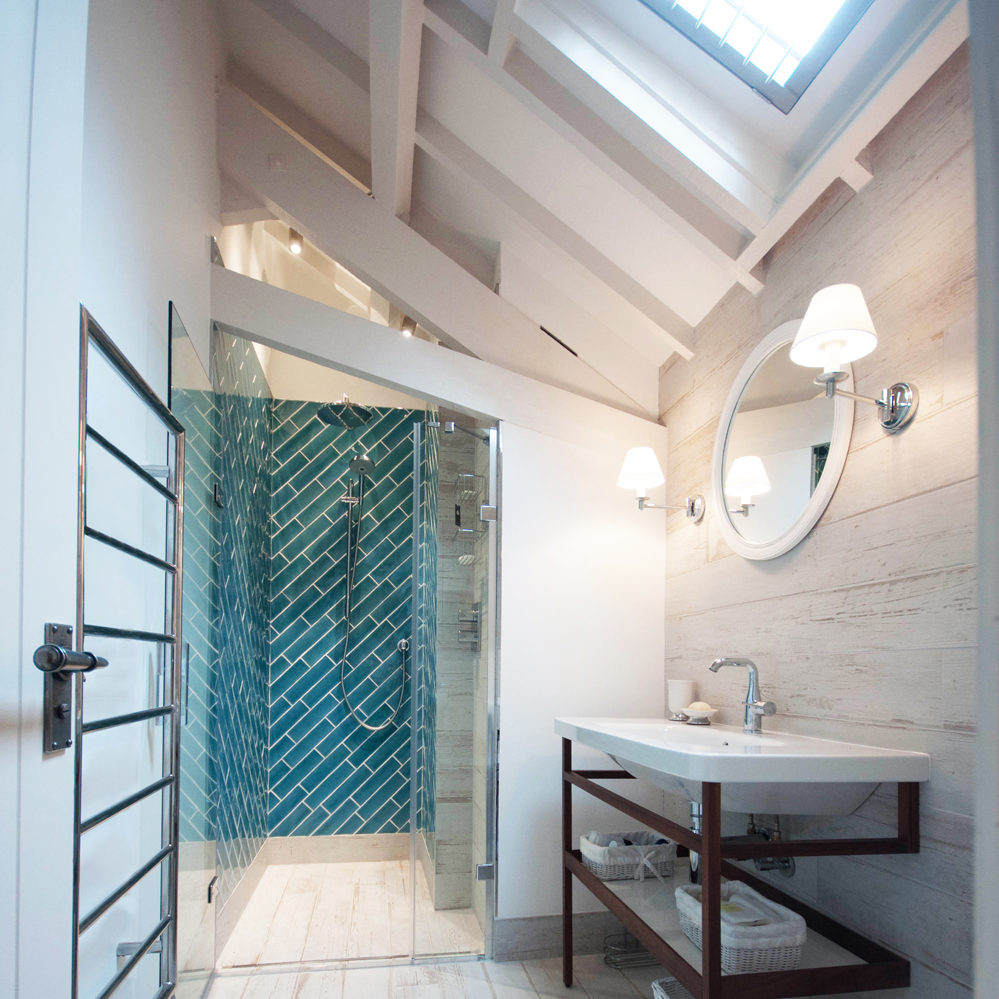
South Devon Coastal Home
Ashton House Design were project managers throughout the process. The clients lived at a distance so regular visits ensured the building project ran smoothly, to budget and met our exacting standards. The ground floor was “opened up” to create a larger open plan living area that included a contemporary kitchen, relaxed seating and sleek wood burning stove. We even organised a delivery of seasoned logs – split to perfect size & neatly stacked, Swiss style! Upstairs, neat bathroom solutions solved awkward hitherto unworkable spaces, with particular attention to interesting tiled finishes. Awkward under eaves were fitted out with bespoke wardrobes ensuring plenty of storage at every turn.

Kent Home
This house was a blank canvas, crying out for a large dose of character. Starting with the plan drawings, we set about meticulously planning furniture layouts to suit each room’s function. These in turn informed lighting and electrical plans. Working alongside the client’s appointed contractor, Ashton House Design have been involved with all aspects of the remodel. Bathrooms have been updated and styled for the 21st century. A thorough decorating scheme has seen beautiful wide width wallpapers and subtle paint schemes used throughout. Bespoke upholstery for the principal rooms has been designed and made in Devon, whilst antiques have been restored and paintings reframed and hung with a specialist team throughout the house.
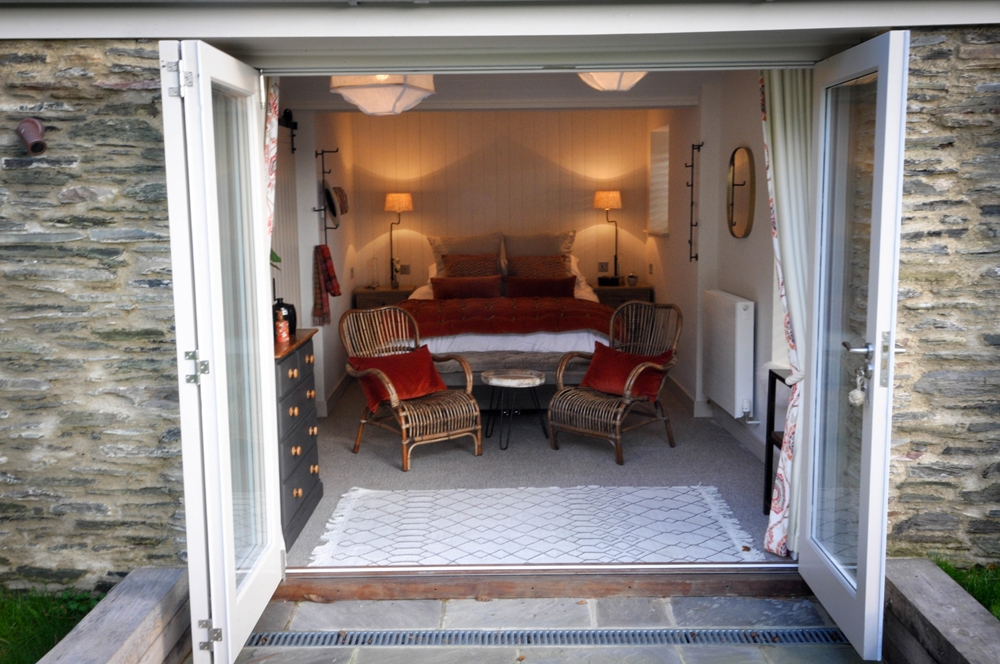
Conversion of an Outbuilding
An amenity packed bundle of interior joy for both spaces. The Annex – a self contained slice of luxury with sleeping, sitting and showering amenities covered. The Cabin – a cedar clad cabin with wood burning stove, bespoke seating platform and drinks fridge – all you need for memorable days and nights under the stars.







