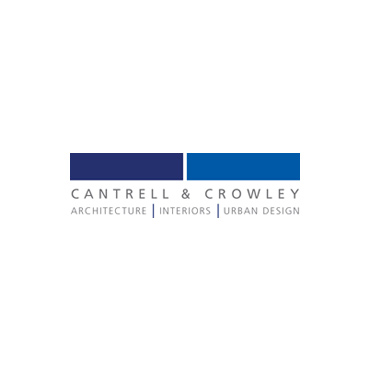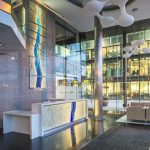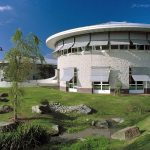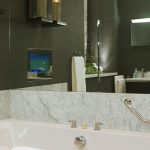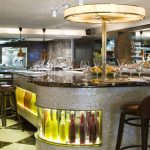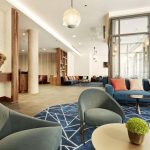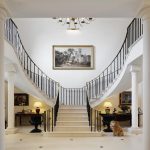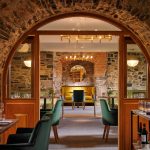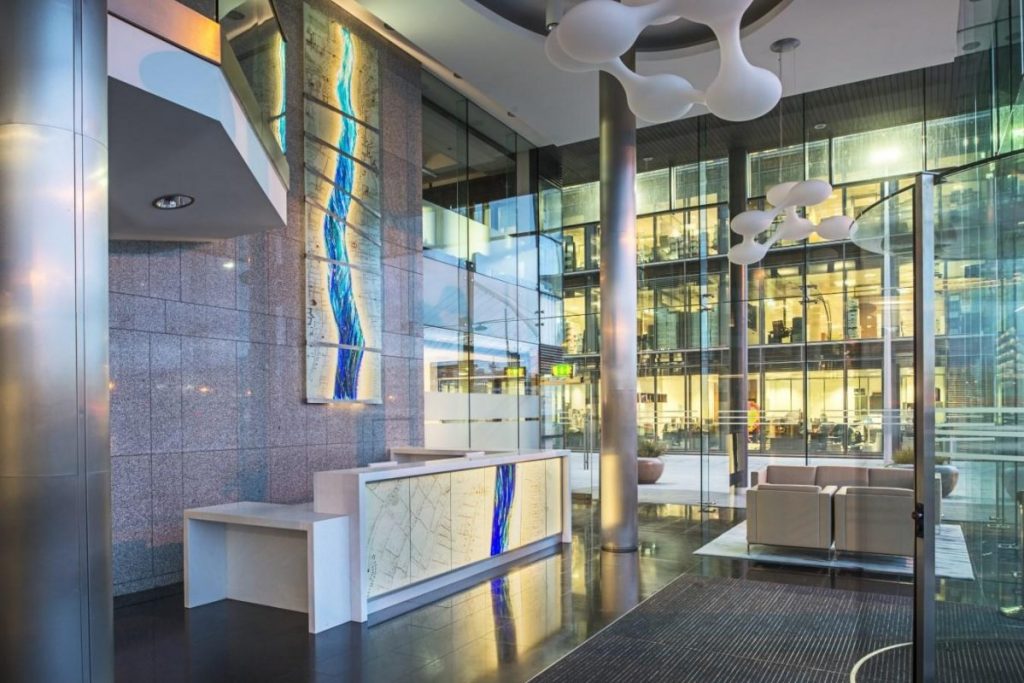
Riverside Two Sir John Rogerson’s Quay, Dublin
Cantrell & Crowley Architects were commissioned by IPUT to ‘refresh’ the entrance foyer to one of their buildings, namely Two Sir John Rogerson’s Quay.
The building is relatively new so the existing stone and glass have been retained on the floors and walls. Glass artist Kathyrna Cuschieri was commissioned to produce artwork for the main wall and also for the front of the new reception desk. The glass piece is an abstract representation of the River Liffey in old Dublin.
The doors have also been upgraded and new feature ‘fluid’ light pendants added to provide some excitement to the space. Finally the loose furniture was replaced, a bespoke feature rug added and the building signage upgraded throughout.
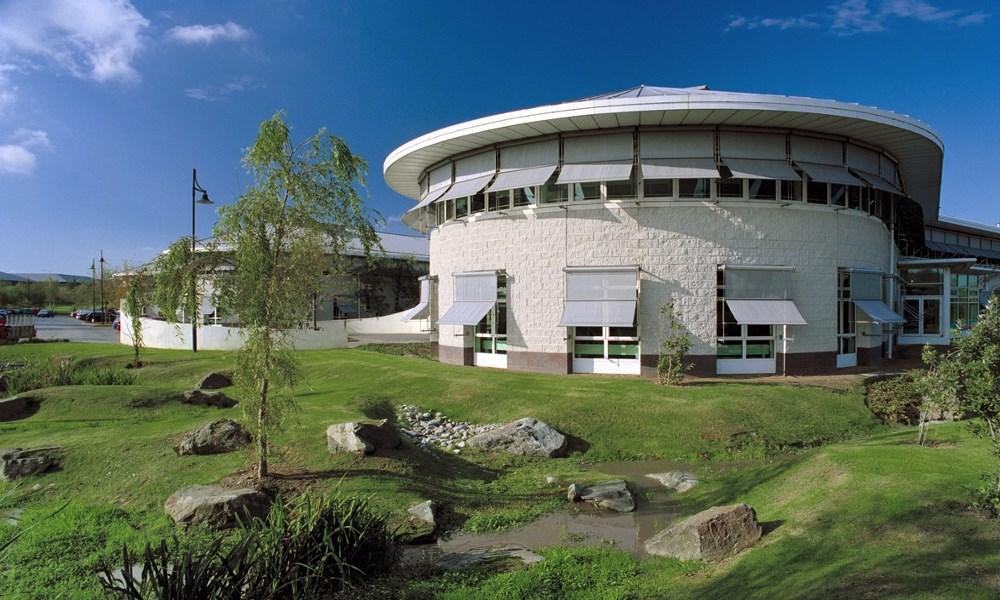
SAP Offices, Citywest Business Campus
With this site in Citywest we were commissioned to design a conventional 2 storey office development comprising 80,000sq ft to be sub-divisible into a large number of identifiably different own door offices if necessary, although this did not materialise as the building was subsequently let as a single unit to SAP.
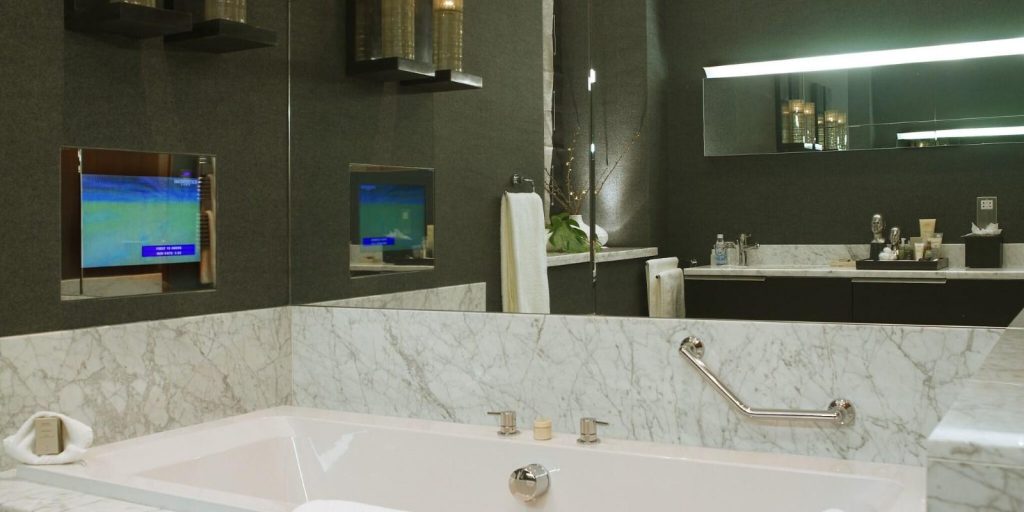
Aghadoe Heights Hotel & Spa, Kerry
Aghadoe Heights Hotel comprises of 24 Suites topped with a magnificent fourth floor penthouse with 360 degree views, over the beautiful Lakes of Killarney and surrounding mountains.
The Penthouse, a 3000 ft luxurious and elegant space, had to be appropriate for both individual guests and for a variety of occasions from conferences to receptions. The mood of both the Penthouse and the Suites reflect the feeling of well-being and tranquillity with a mix of classic modern pieces and designs by the greats of the last century- Mies Van Der Rohe, Eileen Grey and Arne Jacobsen. Inspiration in colour palettes and textured fabrics come from the ever changing landscape of the surrounding countryside.
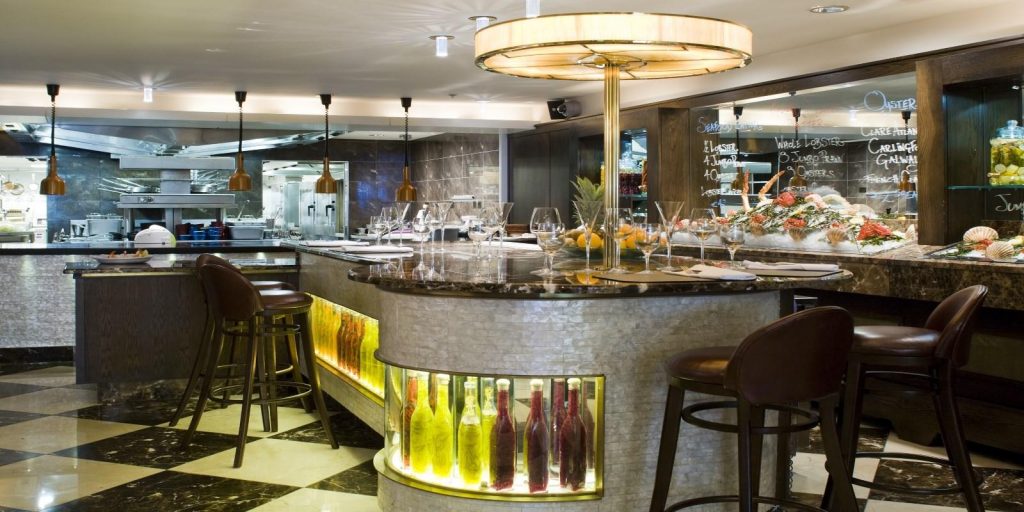
The Shelbourne Hotel, Dublin
Cantrell & Crowley Architects were responsible for the design of all public areas in the hotel’s latest makeover including the entrance foyer, hotel reception, Lord Mayors Lounge, main bar, Saddle Room restaurant, Oyster Bar and the famous Horse Shoe Bar.
Without doubt this project has been one of the most exciting, and rewarding projects we have undertaken. A design approach was adopted that respected the ‘Old Lady of the Green’, carefully restoring the old fabric, so that the beautiful original details could be appreciated once again. At the same time we introduced a classic contemporary style bringing the hotel up to date.
Artwork also played an important role, with paintings by upcoming Irish artists such as Cian McLoughlin complimenting works by established artists such as Louis Le Brocquy.
This project received an Opus Building Award in 2007.
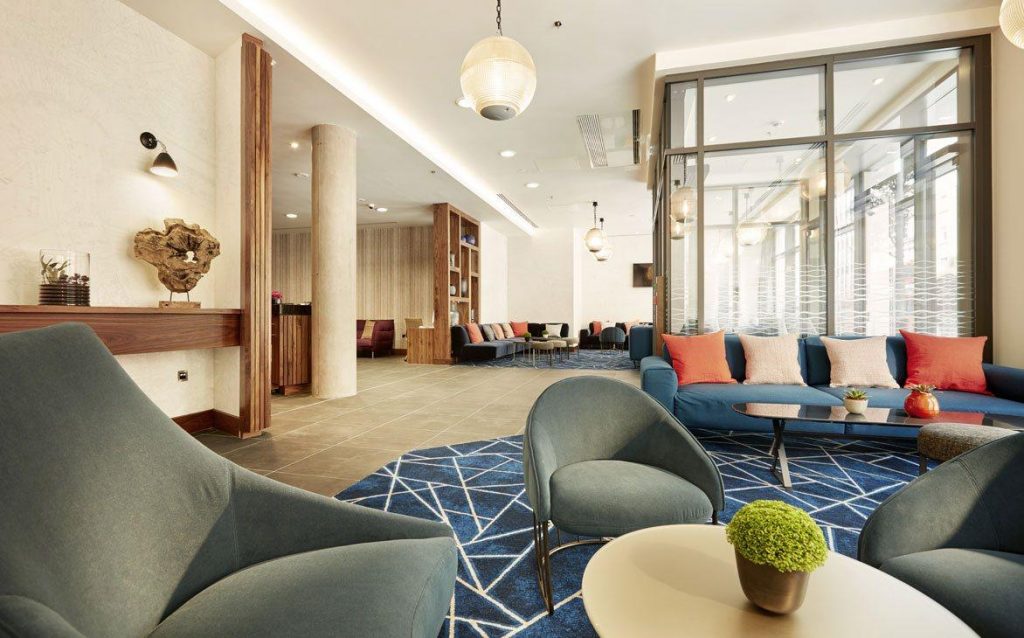
Mixed Development, Westminster Bridge Road, London
This mixed use development includes an apart-hotel with 218 rooms, a series of commercial office suites, a restaurant and a retail unit.
No. 111 Westminster Bridge Road is located within the Lower Marsh Conservation Area in the London Borough of Lambeth. The site is advantageously situated within close proximity to Waterloo, the City of Westminster and the South Bank.
The project aims to ensure that all aspects of the proposed building are sympathetic to the special character of the area, respecting the existing streetscape, including the adjoining Grade II Listed Necropolis building at No. 121, and the existing roof-scape. A front building of 7 storeys matches the height of the neighbouring buildings, with the building then increasing in height to 11 storey at the rear.
The restaurant & hotel front of house areas are located at ground floor level along the street and serve to activate the streetscape. The public realm is further enhanced by the adjoining retail units. The hotel rooms & serviced apartments are located from the 1st to 10th floors. The office suites are located at the lower basement levels, with a feature light void providing natural daylight and a lively work environment.
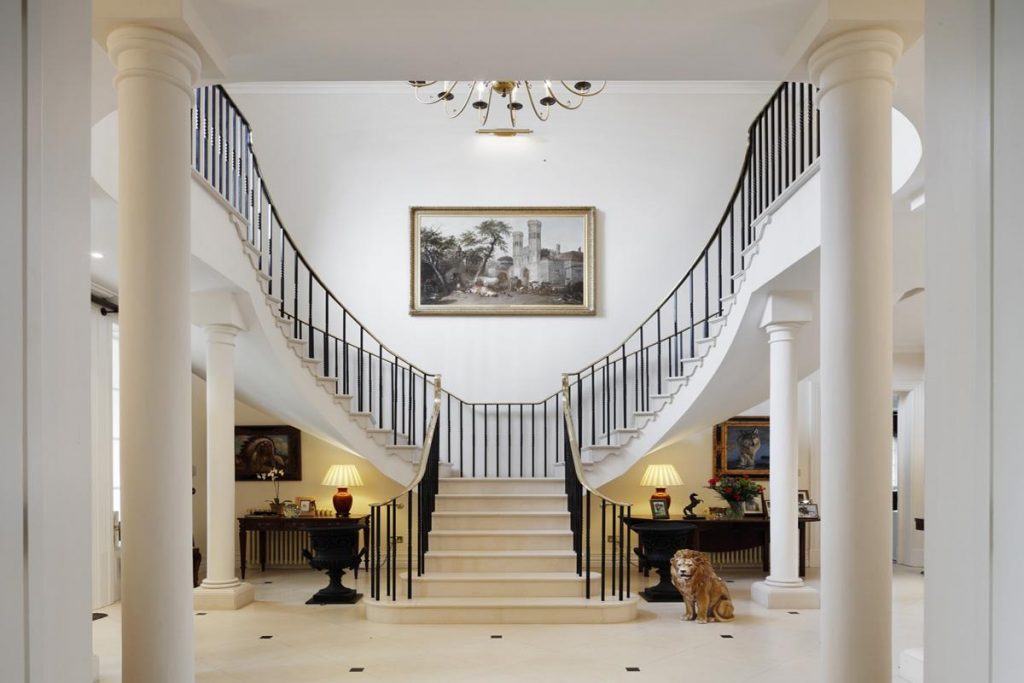
New House The K Club, Co. Kildare
This 5000sqft house situated in the grounds of The K Club, boasts two large reception rooms, an open plan family area along with a games room and sun room. A curved feature staircase leads from the double height entrance hallway to the first floor level where the 5 en suite bedrooms are located.
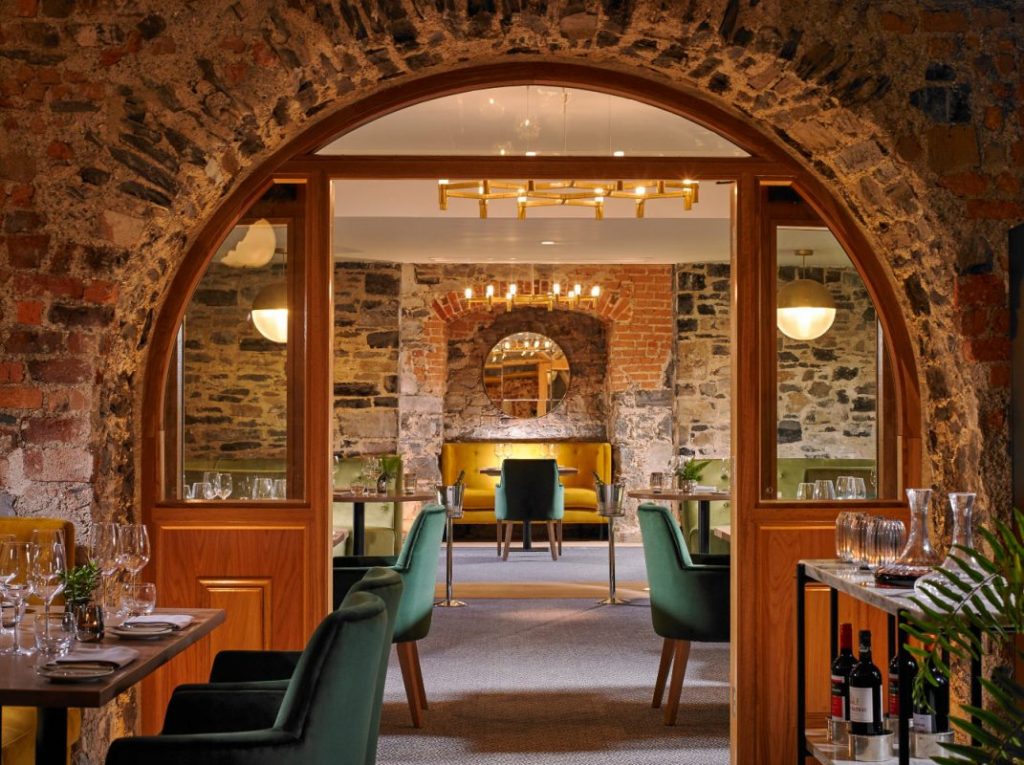
Farnham Estate Spa & Golf Resort, Co. Cavan
Throughout the restaurant, the materials have been carefully selected to be of a high quality that are natural and understated. Given the extensive forestry and the historical reference of the Cedar tree on the estate, a mix of solid wood and oak flooring was introduced through the space. Custom furniture with subtle velvet fabric and floral accents, create a modern yet subdued palette, resulting in an atmosphere of luxury and ambience. The natural interiors complement the historic building and also serve to draw the connection with the green forestry outside.
The carefully selected artwork forms a key component of the general design concept. It was important to us to allow the building to speak for itself and to use the exposed stone walls as the canvas for the collection of Irish artworks selected throughout the space.
