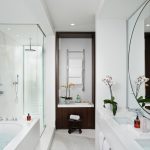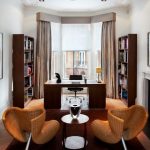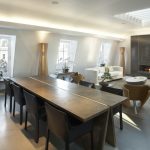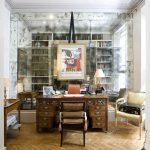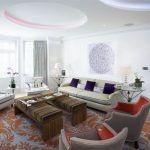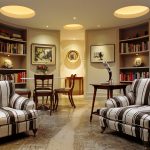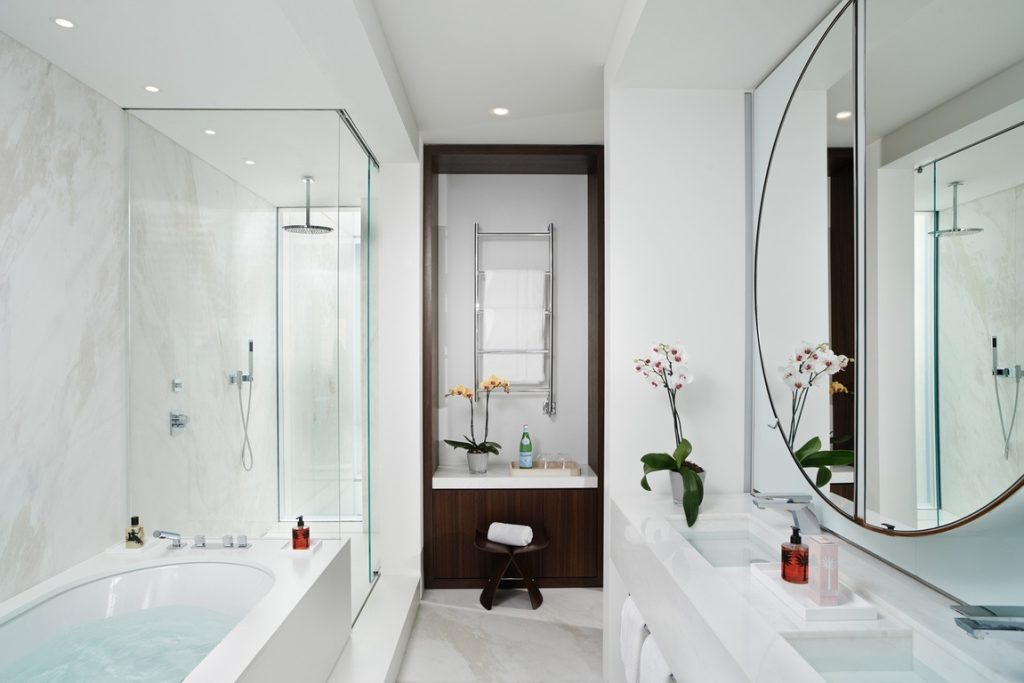
Ennismore
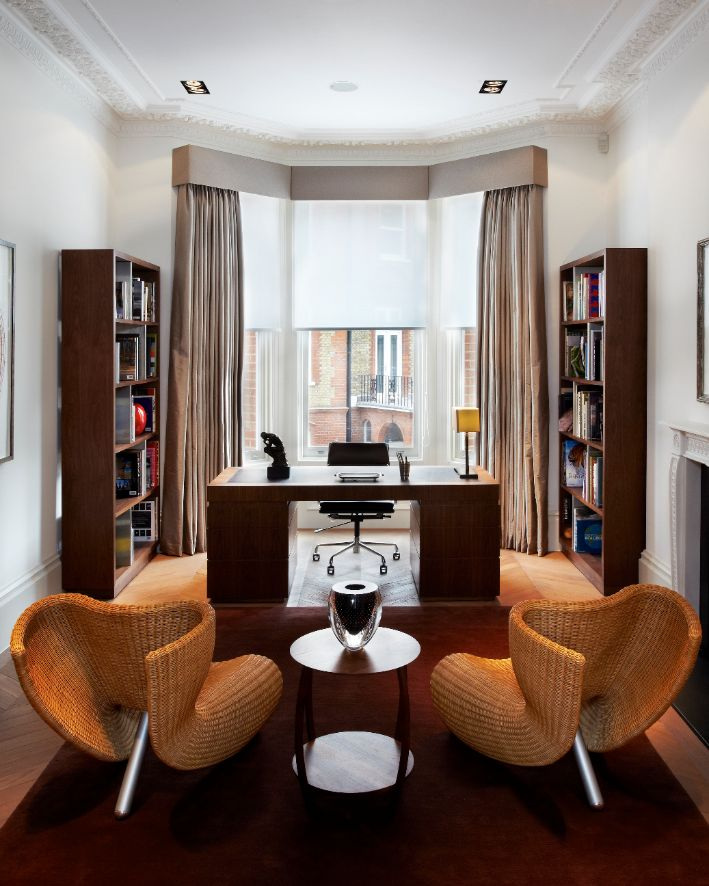
Cresswell Gardens
A Victorian house in South Kensington, London, which we converted back into a single family house. Set over 5 floors it comprises of: a master suite (covering an entire floor), three further bedrooms and bathrooms, two cloakrooms, three reception rooms, a media room, a huge kitchen and a separate self-contained annexe topped off with a wonderful roof garden and glass atrium that floods the the stairwell with light.
We reinstated all the traditional features such as: the cornices, architraves, doors, ironmongery, stair balustrade and the banisters as the perfect canvas to showcase the bespoke designed collection of furniture, lighting and accessories.
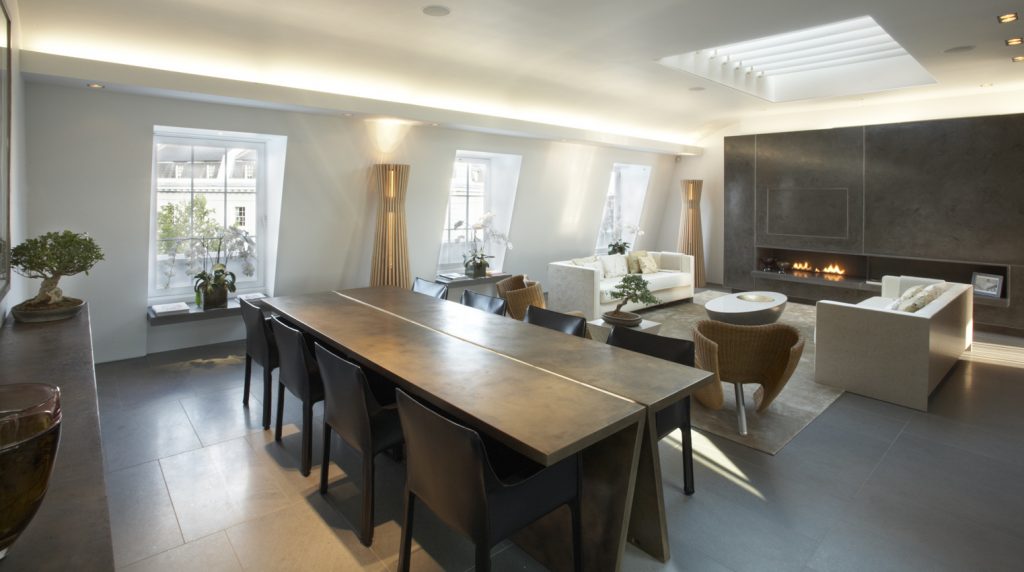
Belgravia Townhouse
A wonderful contemporary flat arranged over 3 floors of this handsome Belgravia townhouse. Created from 2 existing flats a double height atrium with a bronze polished staircase separates the reception room from the Boffi kitchen in the open plan loft space of the top floor.
The contemporary layout is reflected in the clean pared down lines of the joinery, lacquer gloss kitchen, oversized doors and choice of materials: walnut joinery, grey basaltic, polished plaster. The flat is fully automated and the top floor has a retractable glass roof.
The master bedroom has an adjoining dressing room lined in cedar and clad in wedge and a bookmatched Calcatta Oro bathroom.
The furniture is all of a bespoke design and made by Christopher Chanond.
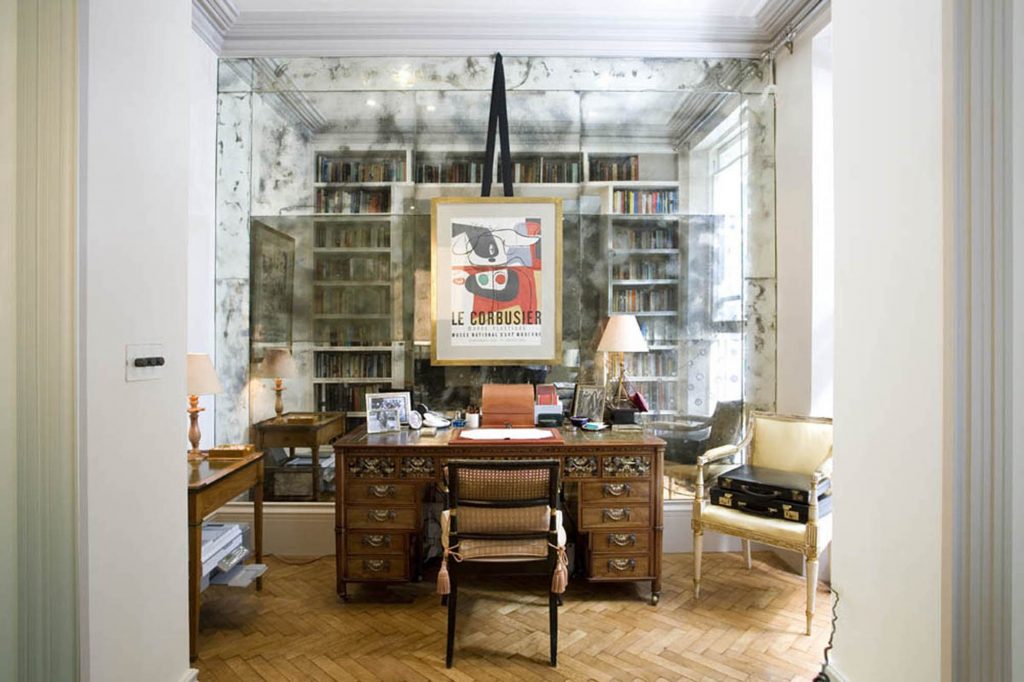
Kensington
A young client with traditional taste. The brief was to turn a modern 1st floor lateral flat into a period, traditional showcase for an eclectic collection of paintings, lithographs and sculptures.
Reclaimed herringbone floors were reinstated, bespoke architectural features provide a classic backdrop to traditional furniture and decorative finishes such as hand dragged walls, stippled woodwork and a tented ceiling in the new dining room.
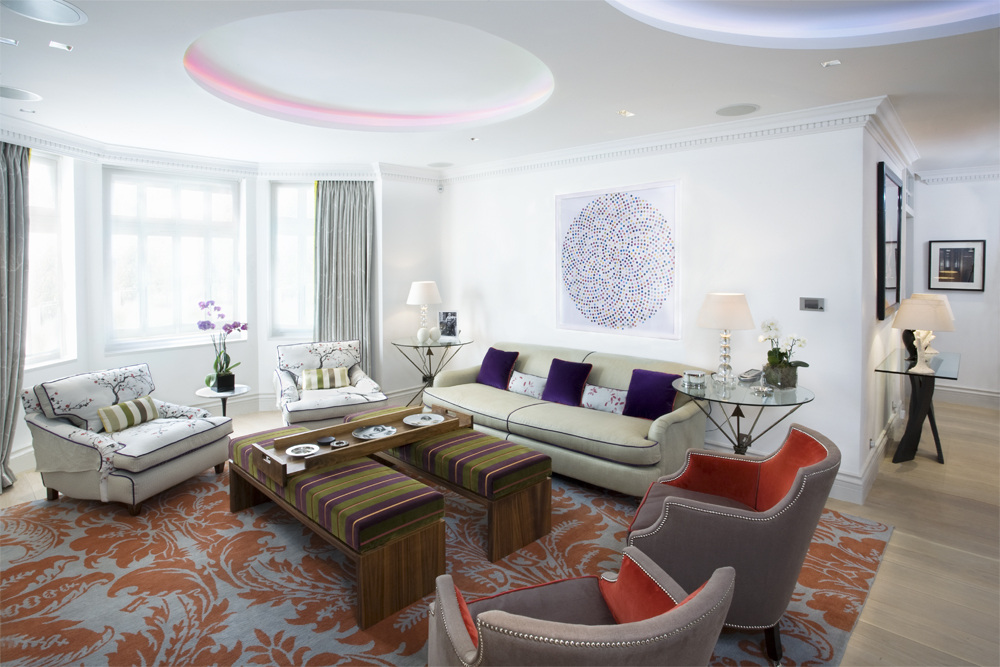
Pembridge Square
A modern flat provides the perfect foil for a client with a 17th century country house. Lateral living with an integrated audio and lighting system. A floating cube kitchen designed by Christopher Chanond, made from a walnut mitred frame with grey veneer unites. Eclectic fabrics sit against plain white walls and limed floorboards.
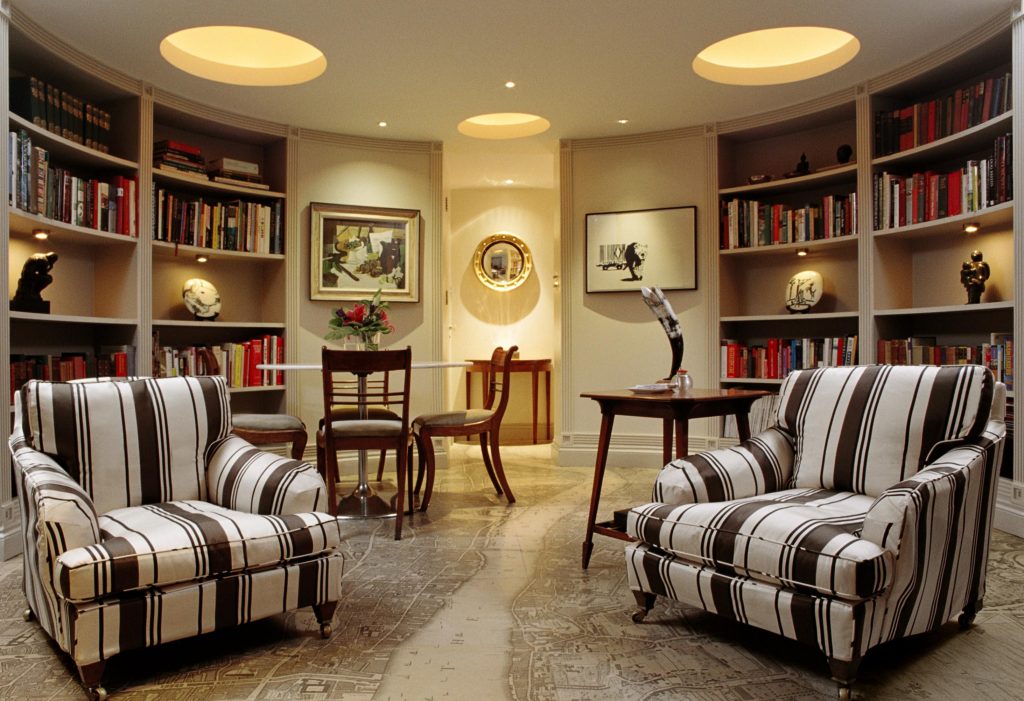
Westminster
A printed map of London from 1736 by John Roque dominated the floor of this Georgian flat in Westminster. Originally a 1 bed pied à terre it is now a suite – style 2 bed terraced flat. The French doors of the master bedroom open out on to a pretty sun filled terrace.







