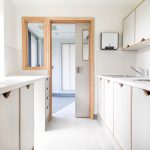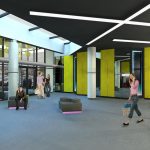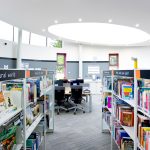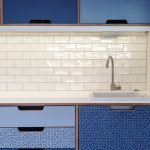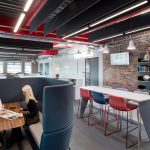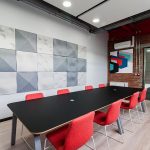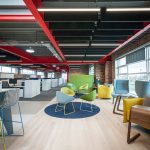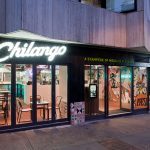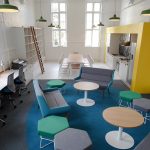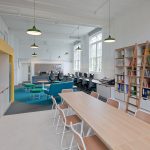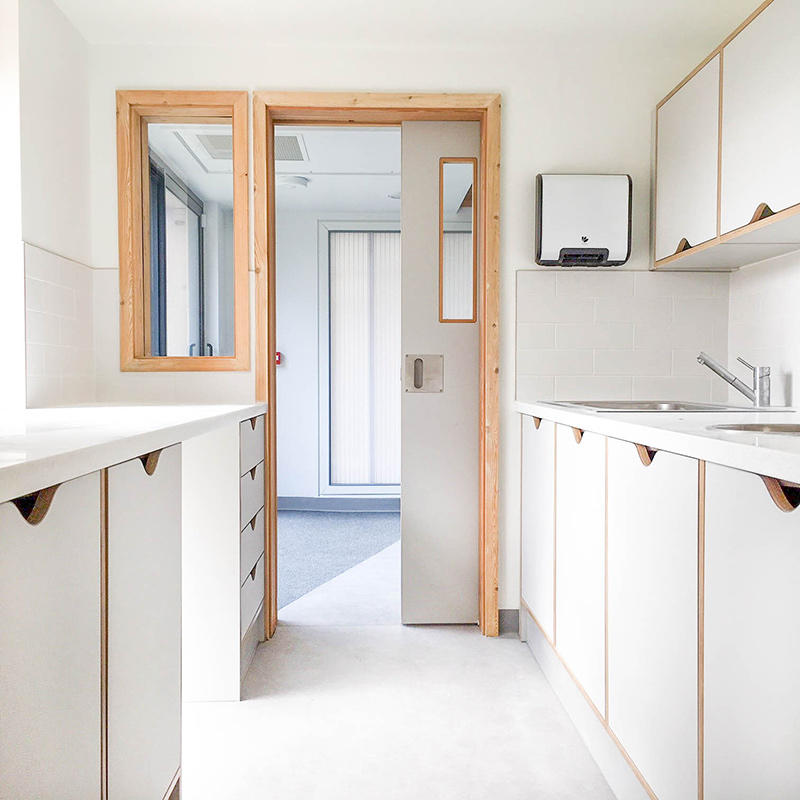
Designed with young children in mind, this interior scheme for Meadows Nursery is calm and neutral to avoid visual saturation for the children. The bespoke joinery is designed without any projections and with fingerprint-proof finishes.
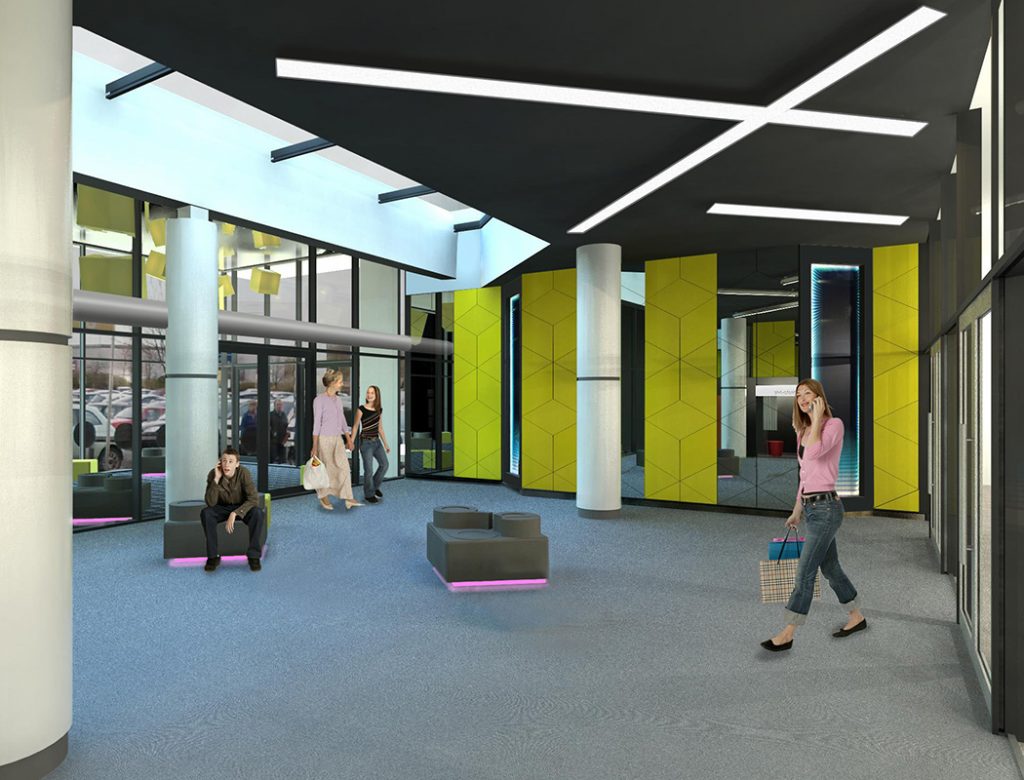
The scheme remodels an existing entrance to INTU’s Yellow Mall and new food village setting it apart from the Mall’s other general access points. It features bespoke seating, branded in line with the food village and unique lighting panels mixed with geometric laminate panels to create a distinctive modern aesthetic.
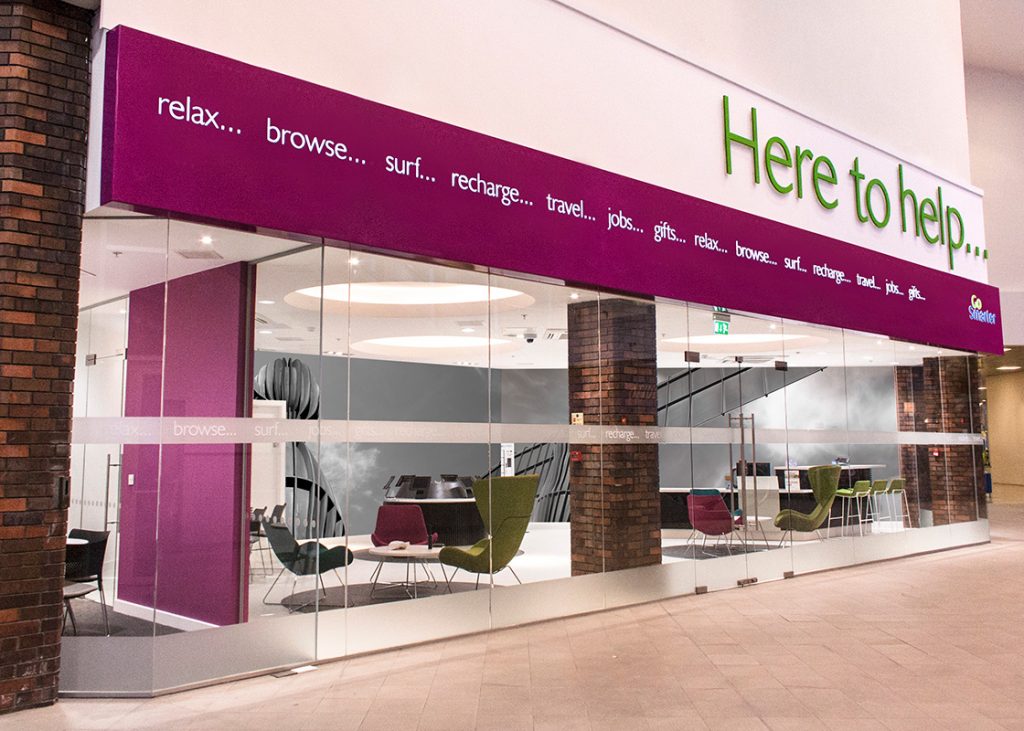
This Customer Lounge is one of three interior schemes completed for shopping centre INTU Metro Centre, providing an informal place to relax and gain access to all INTU information, online or with staff. The scheme features bespoke joinery designed to seamlessly interface with portable devices such as iPads and phones.
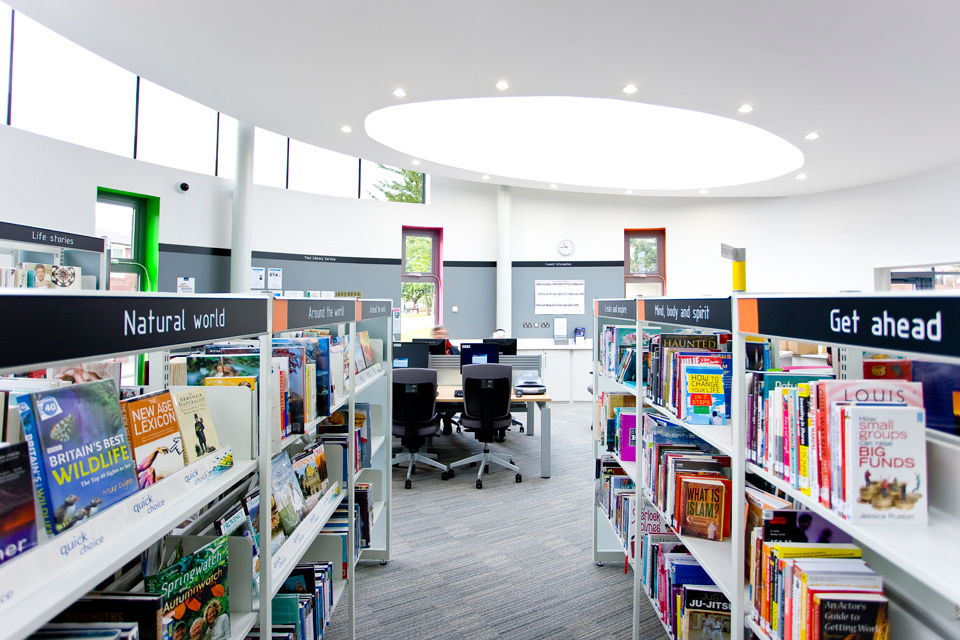
The High Heaton Library, a new-build branch library in Newcastle (designed by Ryder) was the pilot scheme for the £40M PFI project for new 21st Century Libraries in Newcastle. We worked with Newcastle City Council to ensure the rebrand of their library service was conveyed within each of the library spaces. We led the design on their subsequent £27M City Library which won several awards specifically for accessibility and interior design.
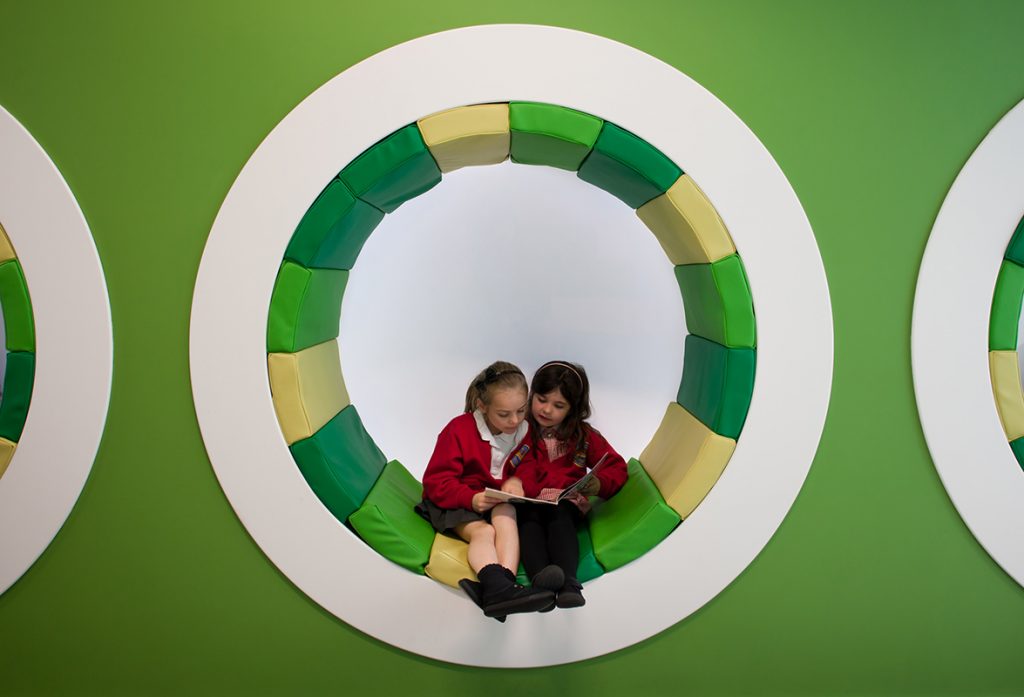
The scheme for Harton Primary School focussed on the potential of teaching and learning outside the classroom. We designed new, innovative spaces, including these bespoke, integrated seating hoops, for children to choose how they learn promoting independence and self-confidence.
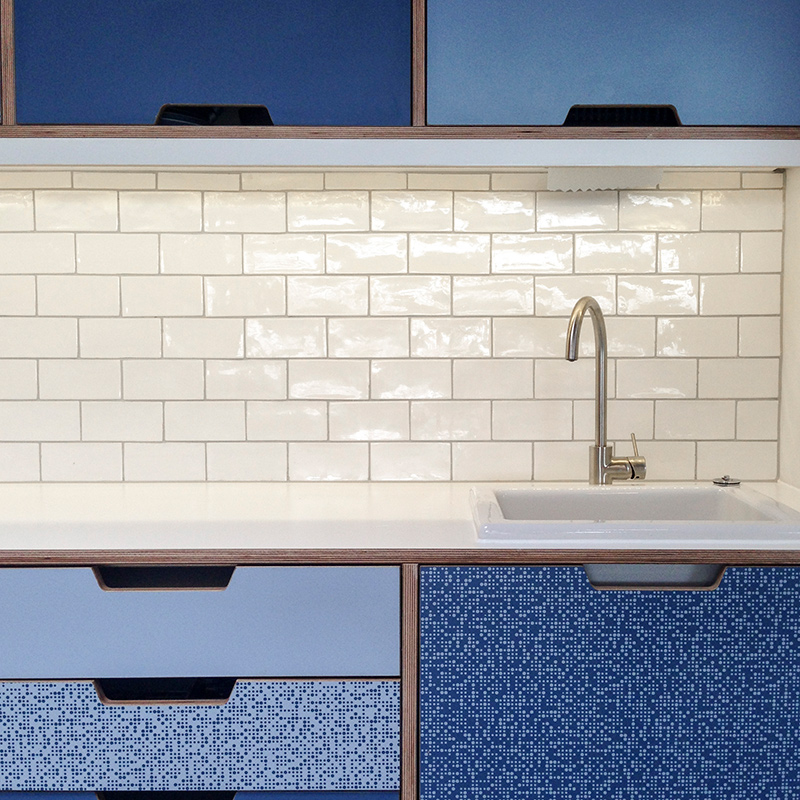
This Tea Preparation area in Formica’s European HQ has bespoke joinery. It showcases Formica’s own products whilst providing accessible drink points which are located across the scheme.
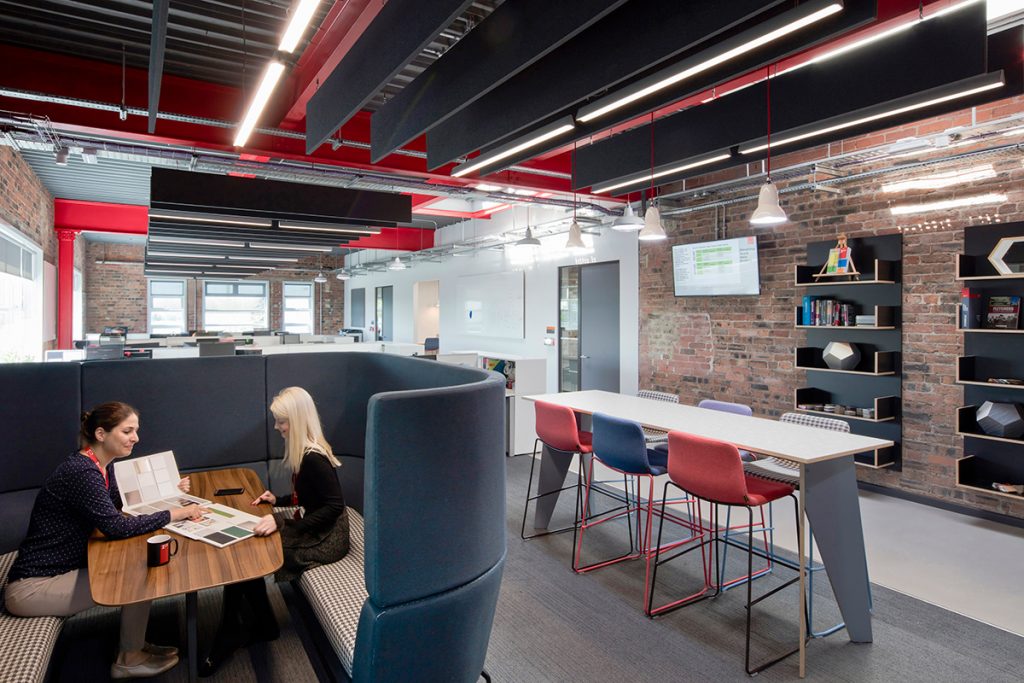
Each office space at Formica’s European HQ has been designed to be open-plan, inter-connecting seamlessly. Users have the choice of using either their own dedicated spaces such as meeting pods, high bar meeting tables and drink points or shared spaces which promote cross-collaboration.

This meeting room for the Formica European head office features acoustic wall panels, dampening the sound within the room, and feature-artworks (also designed by Contents Design) which are made from Formica’s own products. The table top is a finger-print-proof, self-healing laminate.
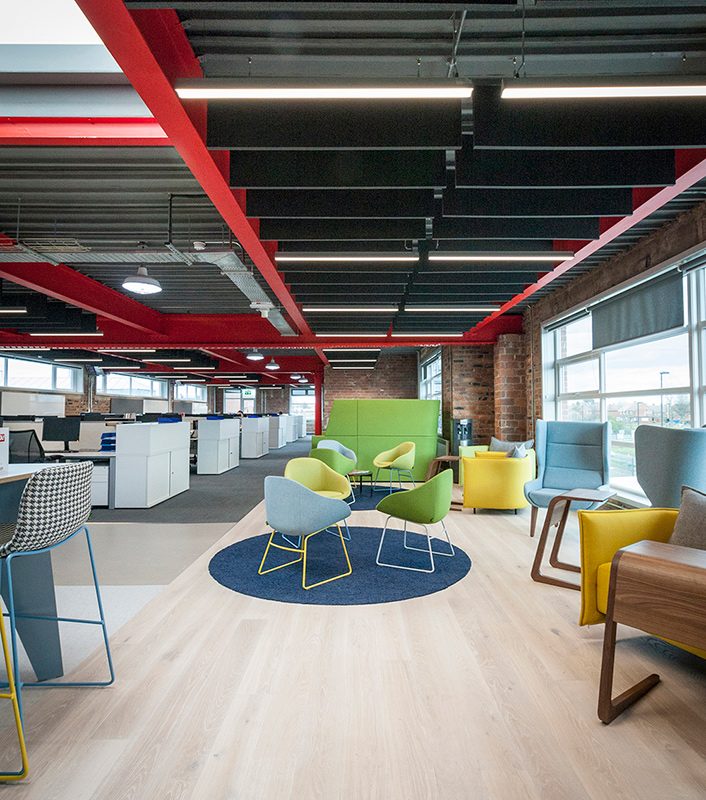
This lounge is situated in the heart of the Formica European HQ interior and plays multiple roles including, social gatherings, informal meetings, presentations, breakout and drop-in workspace.
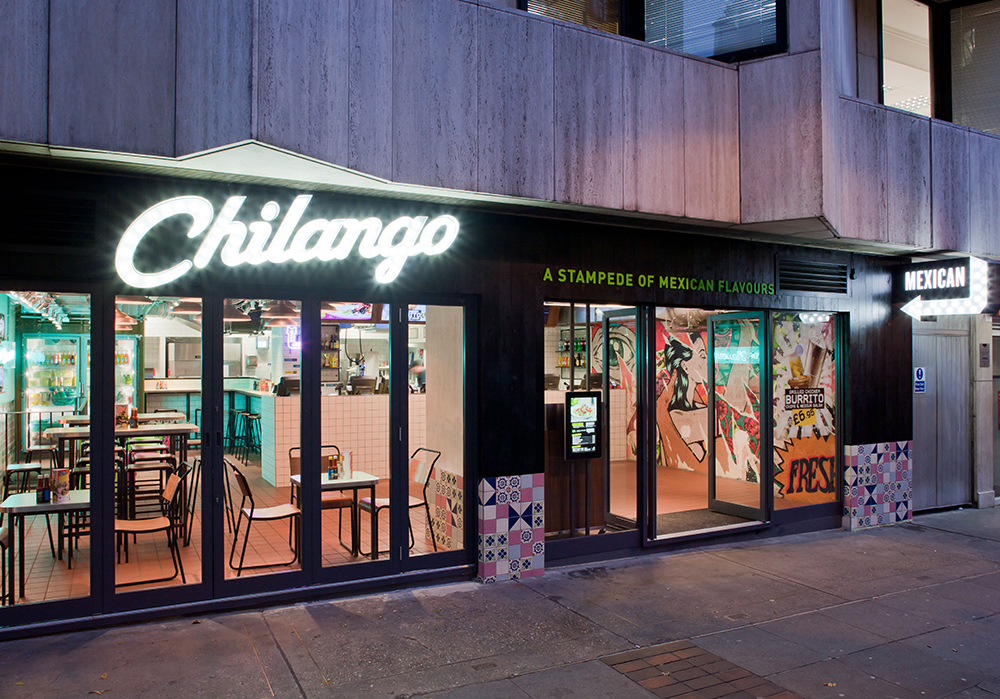
This was an interior scheme for a Mexican food chain based in London. We worked on the detail design and design development for this vibrant concept. The interior scheme not only conveys the energy of the Chilango brand but incorporates innovative design solutions to enhance each user experience.
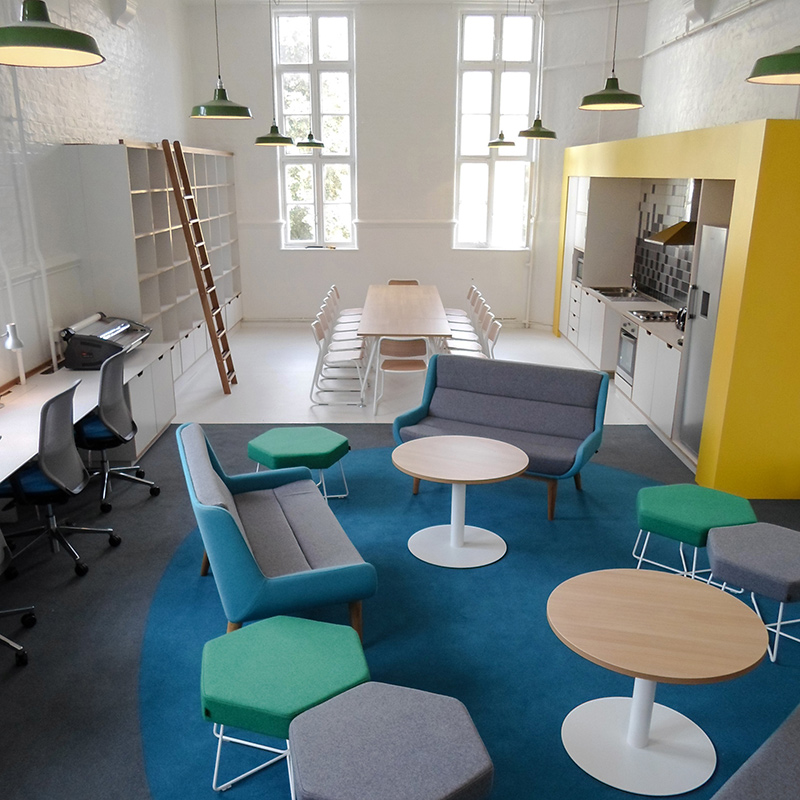
The staffroom within this old Victorian school in Southwark was designed to
retain talent and promote collaboration between staff. The interior scheme
has an apartment feel rather than an institutional one. This project was
selected as a RIBA case study in their ‘Future Schools’ publication.
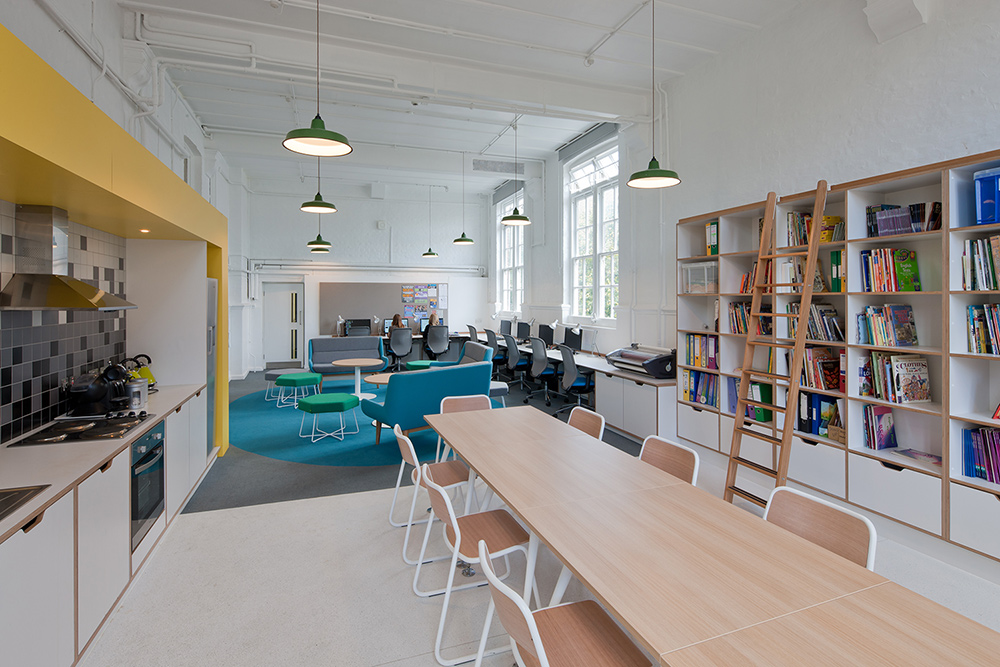
We designed the staff room at The Charles Dickens Primary School to improve the collaboration
between teachers. Previously, they stored all curriculum materials in a small cupboard, but we put this
on show, situated within the staff dining space. The old curriculum store was then transformed into a
silent marking room.













