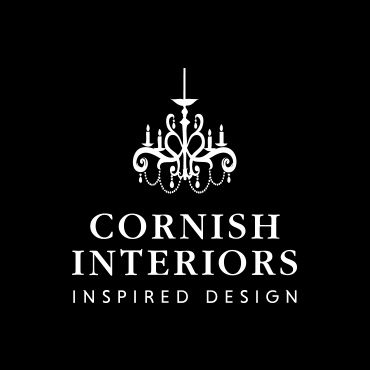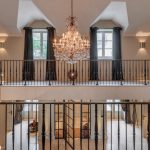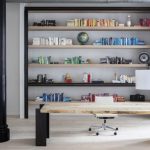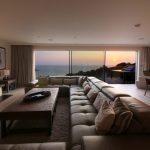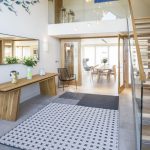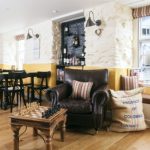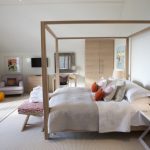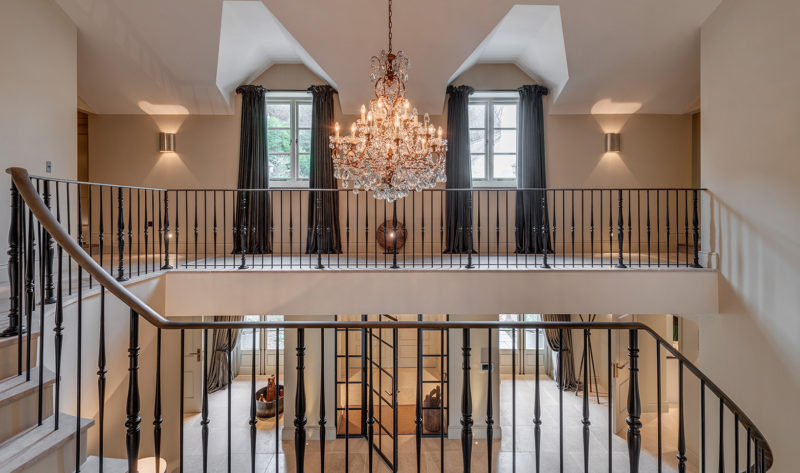
Private House – South Devon
Involved from the very beginning of this exciting project, we had the pleasure to work alongside Rame Architects and Taurus Construction to create this fabulous seven bedroom river front property in South Devon. We worked closely with our client to achieve a warm & welcoming home, the challenge being to give a sense of cosiness to this substantial property. The classic design features of real stone and timber flooring, Crittal doors and soft muted paint tones along with the use of beautiful light fittings & sumptuous textured fabrics throughout worked to achieve this gorgeous interior.
Using local suppliers for the bespoke kitchen and joinery, soft furnishings and hand-forged curtain rails and stair banister. All the bathrooms have been individually designed with hidden storage and subtle lighting to achieve a ‘spa’ like feel. Natural stone compliments matt white basins with taps and shower heads in nickel plate. A library area houses the client’s collection of books and objects, there are both formal and informal reception rooms as well as a stunning conservatory overlooking the water. We sourced exquisite antique chandeliers and vintage decorative items to offset the more modern elements of the scheme to give the house a relaxed lived-in feel. We also worked with local art galleries to acquire a number of pieces of artwork, ceramics and sculpture to compliment the scheme, all resulting in the cohesive interior the client and the Cornish Interiors team were aiming for.
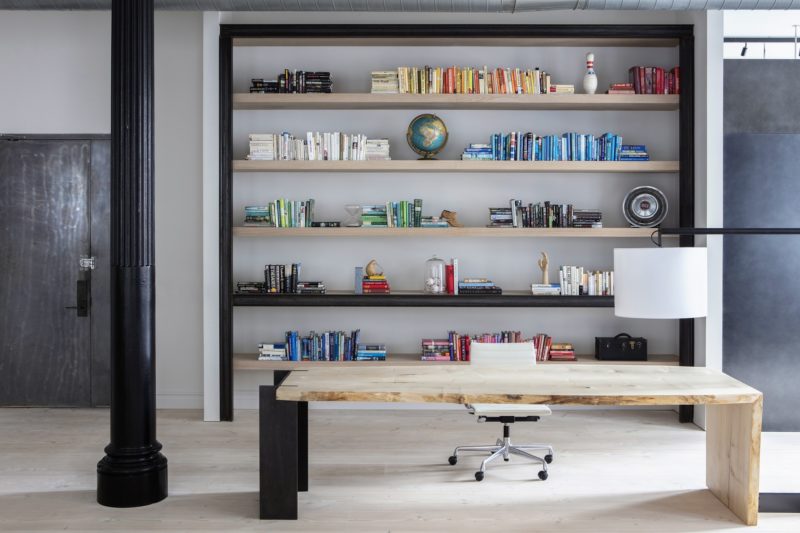
New York Apartment – Private Residence
A lot of our work at Cornish Interiors is for repeat customers and we were delighted when a former client tasked us with renovating this classic loft apartment in Soho. We worked with New York based architects Messana O’Rorke to transform a warehouse space in to a modern pied-à-terre for a design focused client.
We sourced furniture from the UK and Europe as well as the USA and a large part of the project was coordinating shipping and installation of these items, managing logistics and insuring attention to detail so pieces arrived in perfect condition on site.
The apartment was fitted with Dinesen Douglas fir flooring which bought a natural warmth to balance the industrial feel of the space, large rugs were bespoke made to frame the various seating areas, and books were sourced and coordinated to add pops of colour to the work space in the main open plan area.
We worked with Italian kitchen designers Boffi to design a striking urban looking space for cooking and entertaining, with a hanging gantry and rough sawn dining height bar, metal finish to cabinetry and natural stone work surface.
The original fireplace was made a feature with a floor to ceiling distressed metal surround and log display area, creating a great textured backdrop for soft furnishings and furniture in the living space.
Bathrooms were designed to look industrial with cog like wheel handles to brass-ware, softened with natural stone tiles and concealed lighting. Bedrooms by contrast were designed as havens, with bespoke wrap around linen headboards, soft lighting and concealed dressing areas.
We finished the apartment by sourcing a mix of vintage and modern accessories, books and objects to dress the space, keeping the space minimal and cool while making sure home comforts and practicalities are still on hand.
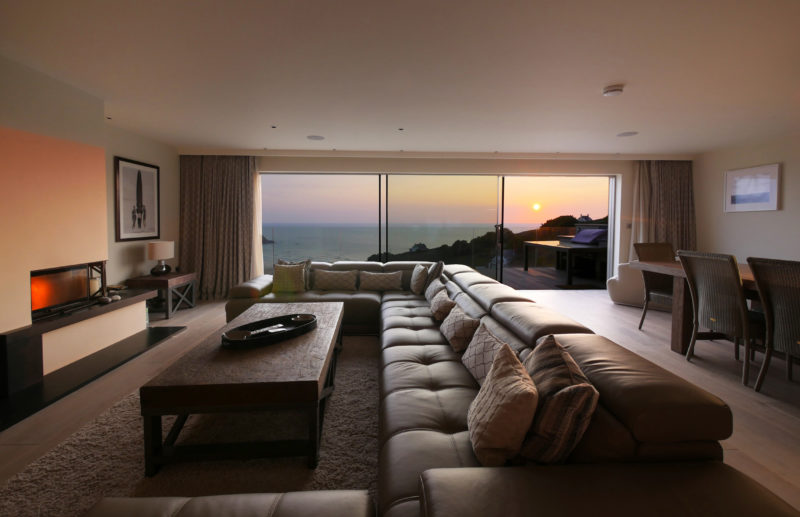
Private House – North Cornwall
We had the pleasure of working with local architects CSA and construction firm Marnick Builders on this stunning 4 bedroom seaside property, perched on the cliffs above Mawgan Porth. The clients wanted a home from home that they could relax in, so no precious finishing details. We designed the property from scratch and used local suppliers for the engineered wood floors, bespoke glass and metal fabricated stair, and gorgeous kitchen.
The clients have teenage children, and so on the lower ground floor we created a cinema room with a pool table that converts to table tennis, and an AV system that includes Sonos, Apple TV and surround sound.
The bathrooms have a luxurious but simple feel, we designed cantilevered vanities for each room, wall hung WC’s and subtle niche lighting.
The open plan living dining space has a stylish asymmetric fireplace with built in log storage, and opens out on to a party sized decking area with its own barbeque.
Overall the property is stylish and simple but with a nod to the nautical position it holds, most importantly for the client it’s reasonably low maintenance and comfortable!
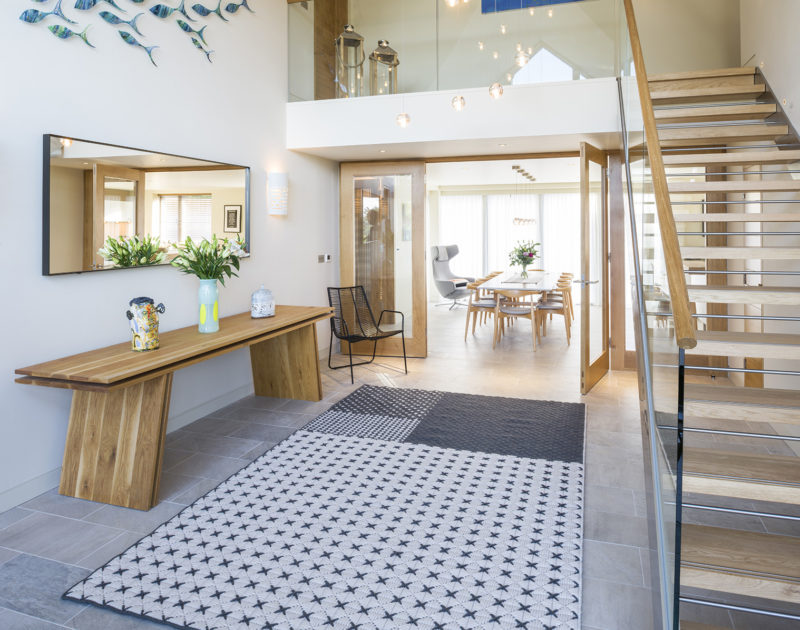
Private House – North Cornwall
Working with Lily Lewarne Architects and closely with the client, we designed and project managed to deliver a bright and colourful new build home which serves as a comfortable home from home and a welcoming backdrop for the clients growing art collection.
Using our extensive local knowledge we helped the client to source locally made feature pieces of furniture and artwork to dress the house, as well as key pieces from further afield. Using local lighting designers, tradespeople and furniture makers is important to the Cornish Interiors team, and really helps bed the property in to it’s location.
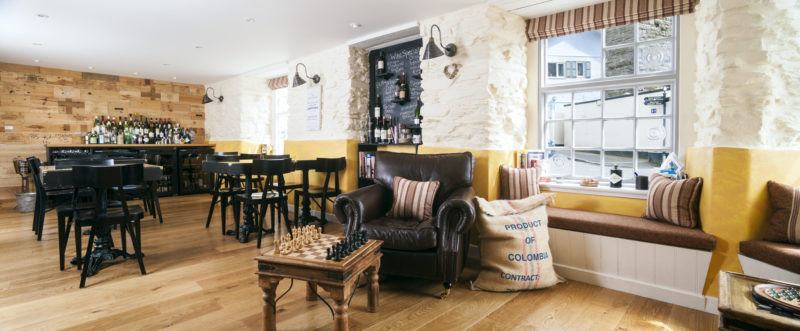
Just Be – South East Cornwall
We recently had the pleasure of working with the owners of Just Be, a leading café/wine bar in Saltash in Cornwall to help them design the perfect space for their new business.
The brief was for a contemporary but authentic design that would create a warm and welcoming feel for customers to relax in. This was achieved by introducing earthy, Tuscan colours, complemented by a range of contrasting materials such as exposed original brick walls which were painted white to brighten up the space, and wooden flooring.
We were able to add a contemporary twist by introducing a bespoke wooden wall behind the bar area made of wine crates which helps to tie the design together, by bringing the more traditional features such as the exposed original brick to the modern feel that the owners were looking for.
“Cathryn and the team at Cornish Interiors provided outstanding design and project management support for Just Be… Ensuring that our Coffee Wine Lounge opened on time and on budget. They worked with us more as internal partners than external consultants and quickly grasped our vision and how it could be made a reality, bringing much needed calm and fun during the project.”
Tina and Peter, Owners of Just Be.
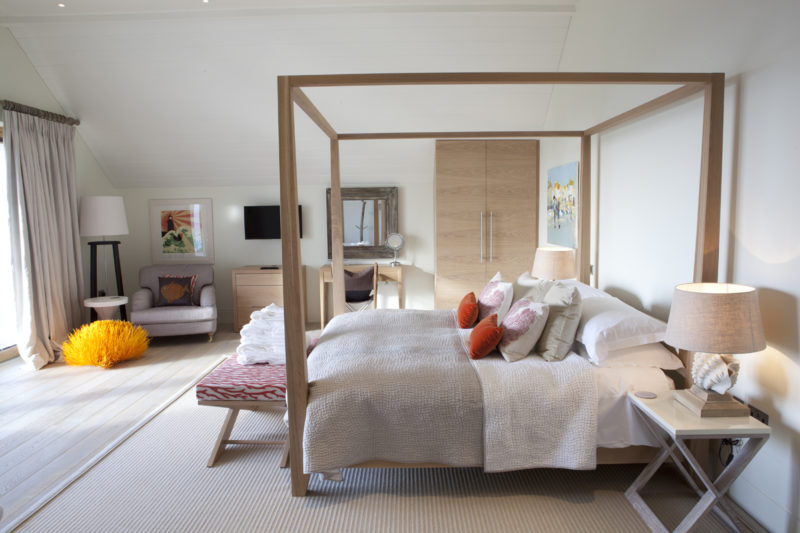
Little Polgarron – North Cornwall
Cornish Interiors had the pleasure of working for Jill Stein Interior Design on this large coastal retreat at Booby’s Bay in North Cornwall for internet entrepreneur Simon Nixon.
The brief was for high end and luxurious ‘coastal hip’ and so working with architects Harrison Sutton Partnership we set about creating a house with a timeless feel – luxurious simplicity with clean lines such as oak, limestone, glass and steel.
Now complete, the beach house comprises 5 spacious en-suite bedrooms all with balconies as well as vast, stylish living quarters throughout. It is warm and inviting with wood burning stoves, deep piled rugs and large oversized sofas where you can curl up with a good book.
Sculptures especially commissioned for the project include the 3m high fine bone china fish shoal light installation by Scabetti and ‘Big Fish’, a piece created with wood and wax on a steel base by local sculptor Jilly Sutton. Paintings by local artists Nicola Bealing, Natasha Chambers and Adam Halls adorn the walls. The bespoke kitchen has been finished in stainless steel, glass and stone and the property mixes modern and traditional materials throughout. The end result is luxurious, comfortable and cosy, particularly in the winter when gales lash the coastline outside.
![Interior design by Cornish Interiors Interior design by Cornish Interiors]()
