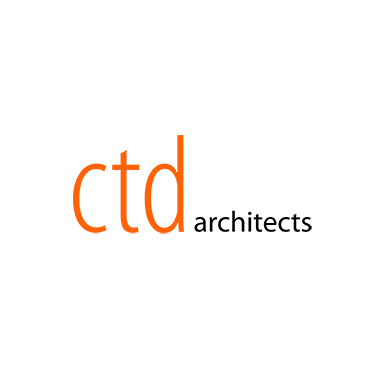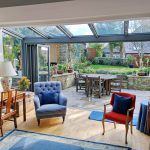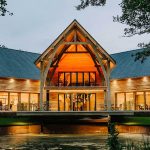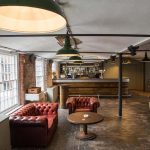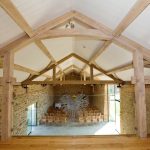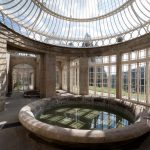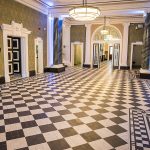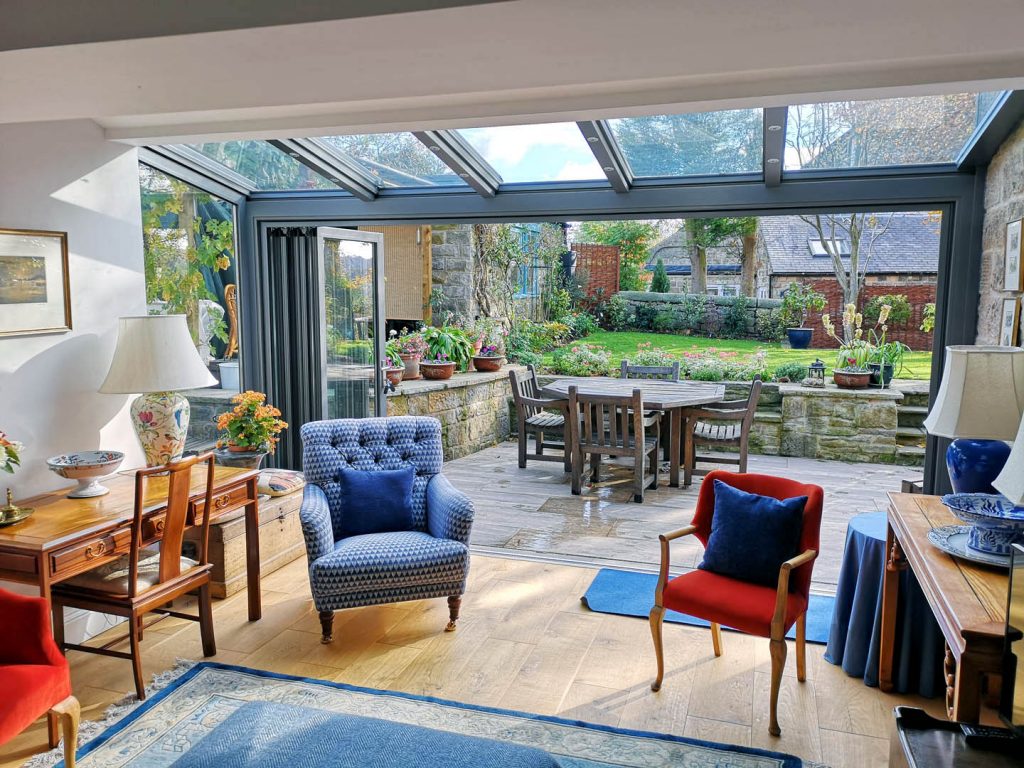
Domestic Extension in Ashover, Derbyshire
This contemporary glazed extension and extensive alterations to a Victorian villa in Ashover Village, Derbyshire has provided the owners with a modern and open living space.
The bi-fold doors in the house’s extension are designed to open the internal space to an outdoor living area in the summer and provide a thermally efficient ‘wintergarden’ in the colder months; the use of south facing glazed roof fills the lounge with light all year round. The kitchen has been relocated to become the heart of the home including new solid wood units and always on cooker in what was previously mostly used as a thoroughfare.
The first floor layout has been greatly altered to improve the access into the bedrooms and provide a guest ‘wing’ with 2 bedrooms and an en-suite, as well as an additional attic bedroom and bathroom with a feature splayed dormer window.
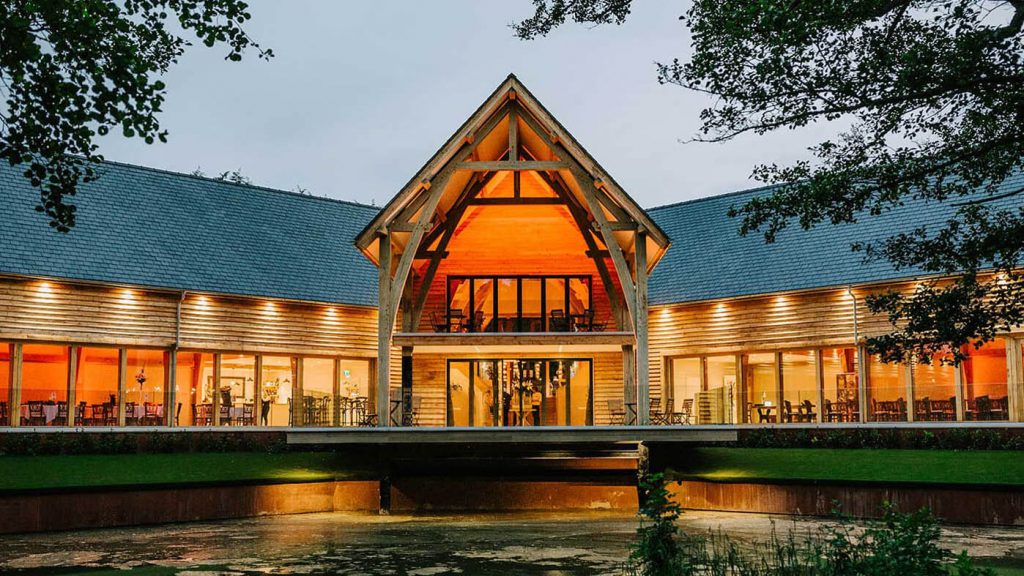
The Mill Barns Wedding Venue
The Mill Barns Wedding Venue is a purpose built ‘hospitality venue’ on the site of the former Allum Bridge Mill, a 17th Century Watermill. The Mill was extensively re-modelled and extended within the 20th Century operating as a successful hotel and events venue until closing its doors in late 2014. Shortly after the building was destroyed by a fire.
Following the purchase of the site by Ensarb Ltd in June 2015 it was cleared ready for a new vision and a sustainable use for the picturesque and unique setting, now known as ‘The Mill Barns’, a new boutique hotel and wedding hospitality venue
The new design is in the form of three single-storey, double height, inter-connected oak framed barns to reflect the traditional Shropshire vernacular with exposed oak-frames, rough-sawn timber boarded walls; a large glazed gable entrance elevation; and oak-framed windows & doors; all under a blue slated pitched roof.
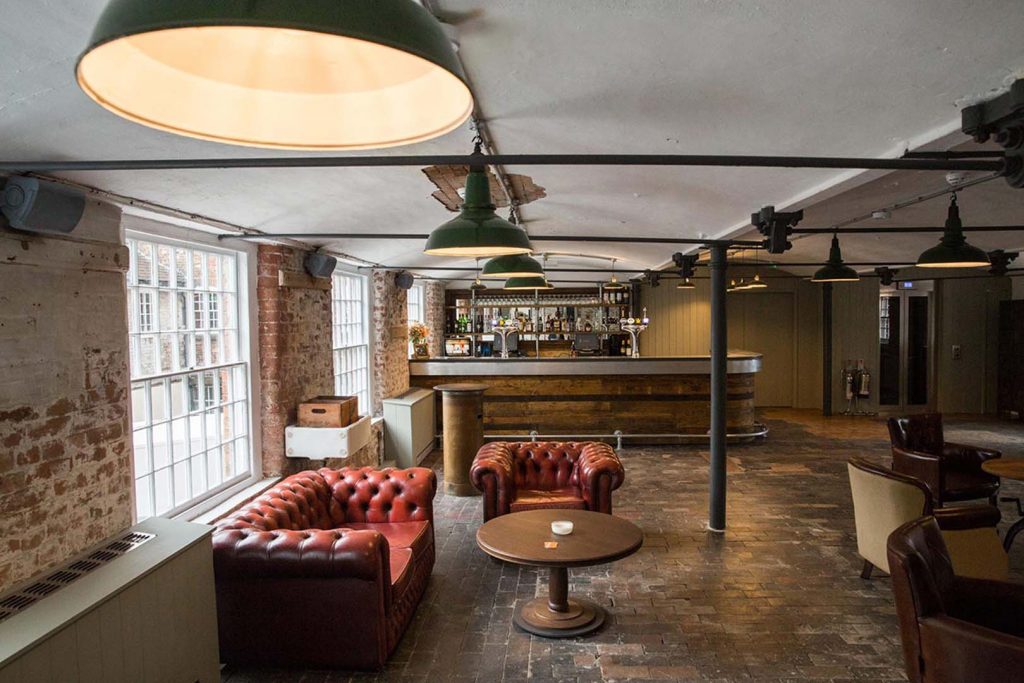
Long Mill & West Mill, Darley Abbey Mills
Change of use and conversion of largely redundant, Grade I Listed, historic cotton spinning mill buildings within the Darley Abbey Mills ‘complex’, located to the north of Derby city centre, beside the River Derwent, to create a high quality hospitality/wedding venue and high quality office accommodation. The mills form part of a complete collection of surviving buildings representing an important part of Derbyshire’s industrial architectural history and a key component of the Derwent Valley Mills World Heritage Site.
Working closely with English Heritage and Derby City Council the project required a careful and considered approach through material choice and attention to detail to maintain visually the function and scale of the historic working floor space, the buildings original architectural character, and their heritage value; to ensure its future sustainability and conservation for generations to come.

Dodford Manor
A sensitive conversion of the existing 17th century agricultural buildings and new-build timber-framed banqueting barn in the grounds of an 18th century Georgian farmhouse has helped create a high-quality wedding and hospitality venue adjacent to the Grade I Listed St. Marys church. This charming group of former agricultural buildings had lain unused and un-economic for 20 years, until an energetic and discerning client purchased the former Manor house and farmstead in December 2009. Through careful considered conservation and design, the buildings have been creatively re-used and revitalised as a sustainable rural enterprise thus securing their long term conservation for future generations.
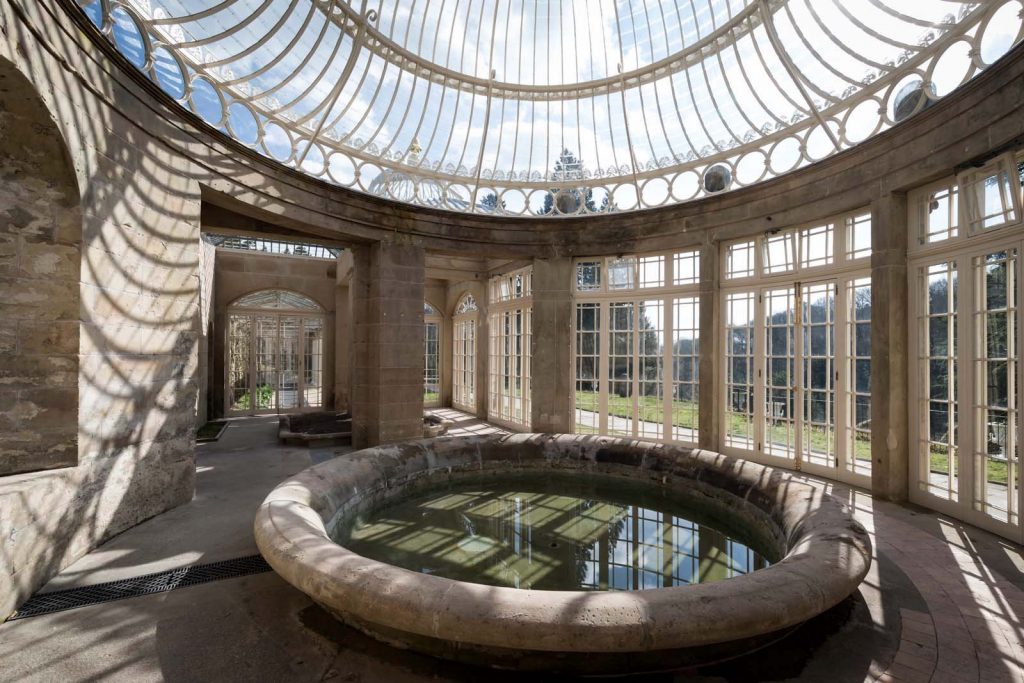
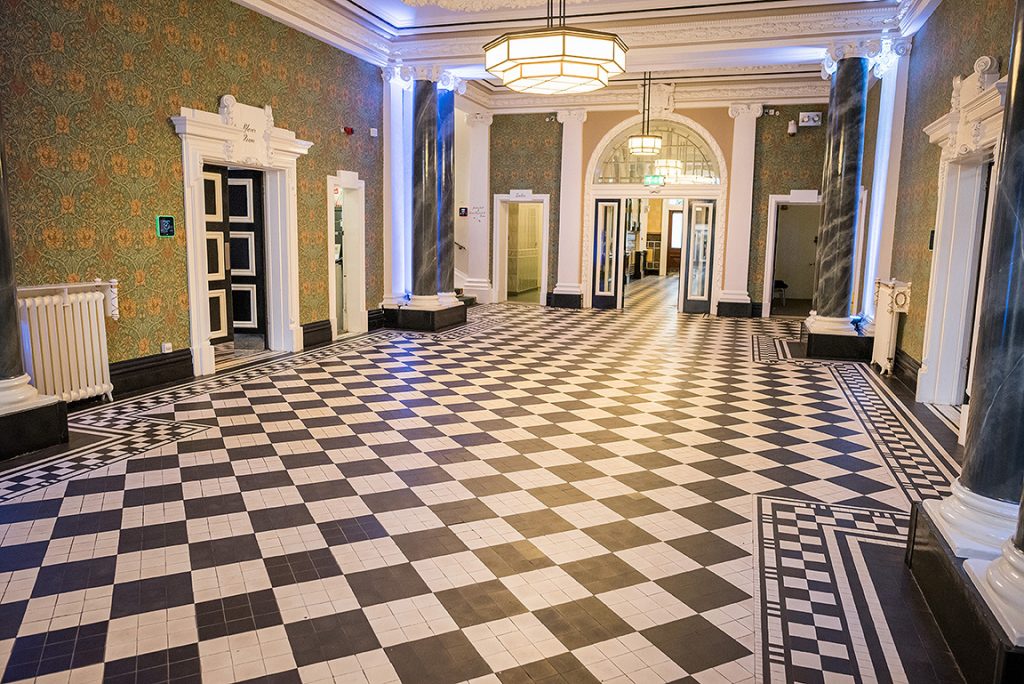
Following the internal decorations of the Stoke-on-Trent City Council Chamber (Phase 1) further works required in the Town Hall building consisted of roof repairs, refurbishment, redecoration and general rationalisation of Common Areas and Committee Rooms.
The works were phased in order to meet the Council’s internal event calendar and maintain usual operations. This included refurbishment and redecoration of the Queen Elizabeth II room, the Windsor and the council Leader’s rooms. The Jubilee Hall and King’s Hall had new bars designed and constructed to facilitate hosting of events including weddings.
(Phase 2) Kingsway Entrance, Kingsway Corridor, Crush Hall & Lord Mayor Parlour Corridor
(Phase 3) Windsor Room Foyer, Council Chamber Foyer, Committee Rooms, Corridors, Main Foyer
(Phase 4) Stair & Jubilee Foyer, removal of 1950’s concrete to revert back to the original 19th century design
