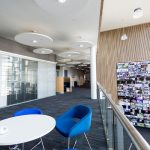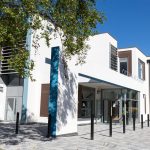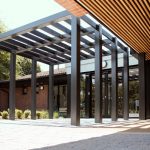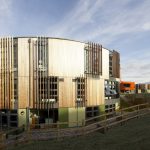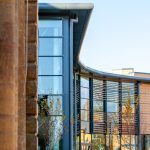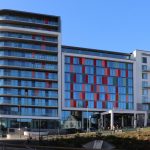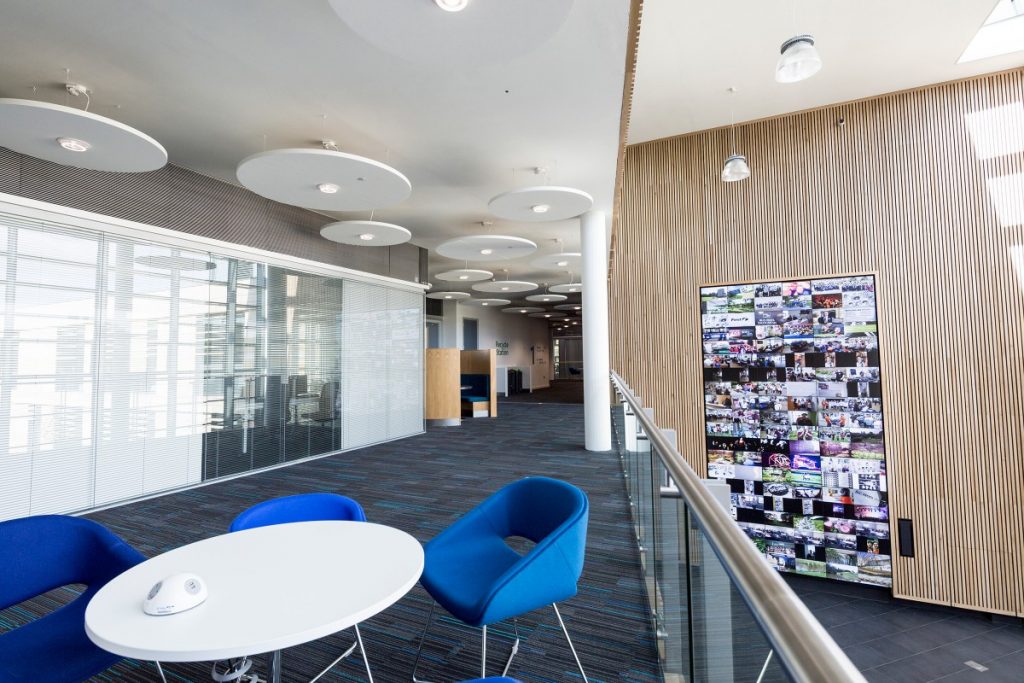
Bath Spa Commons
The Phase 1 Academic building, commonly referred to as “Commons”, is located on a very sensitive site, surrounded by historic context including a Grade I listed country house. Careful consideration of the scale and form, and a sympathetic choice of materials ensure that the building sits comfortably in its surroundings.
The large central atrium is fully glazed to both sides, enabling connection of the landscape through the building. Internally, floor to ceiling windows and extensive use of internal glass partitions mean that occupants are treated to generous views of the Grade II* registered landscape beyond from many parts of the accommodation.
The building boasts high-tech, specialist facilities including studios designed to BBC standards; recording and editing suites; learning commons and flexible teaching spaces; conference facilities and spaces; and associated staff rooms and facilities. A full-height ‘media-wall’ occupies a prime space in the atrium and provides the university with the means to broadcast creative work with great visibility from both inside and outside.
The exterior cladding of the studios incorporates light-boxes with phased colour change, enlivening the façade and helping connect the uninformed observer as to the function of the building.
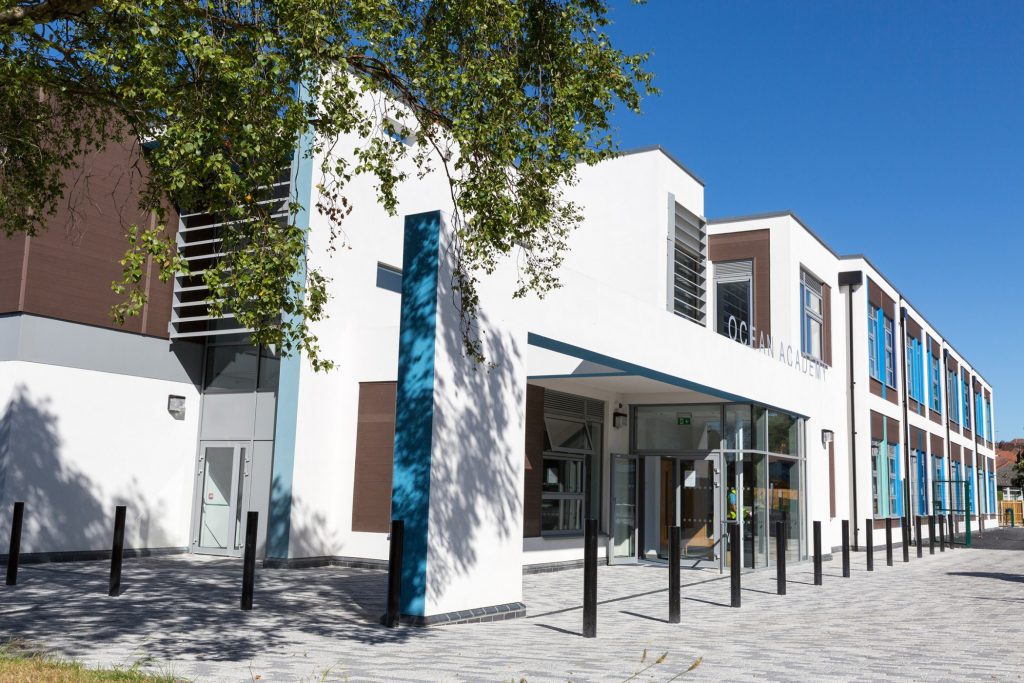
Ocean Academy
cube_design was appointed by the Borough of Poole in 2013, to undertake a feasibility study for a new Junior School in Poole. The site has a varying topography. The northern part of the site is the highest, and grades down by approximately six metres to the junction between Ringwood Road and Constitution Hill Road. There are also a number of Tree Protection Orders on the site, and any development on the site needed to retain as many trees as possible, whilst bearing in mind the delivery of an educational facility with open playing spaces.
cube_design developed the design proposals, which were agreed by the planning department and issued to a modular contractor for the development of the building. This was due to the tight timescales associated to the delivery of the project. cube_design produced the Employer’s Requirements including the specification requirements and were part of the TA team with the client for the assessment and appointment of the contractor. The selection process involved six modular contractors as part of the process.
The Schedule of Accommodation was based upon the EFA’s Baseline Design Guidelines but also takes into consideration flexibility of the spaces and future growth. cube_design has continued to support the BoP in a Technical Advisor role during the construction of the new primary school.
The project was completed from design through to completion within a 12 month period.
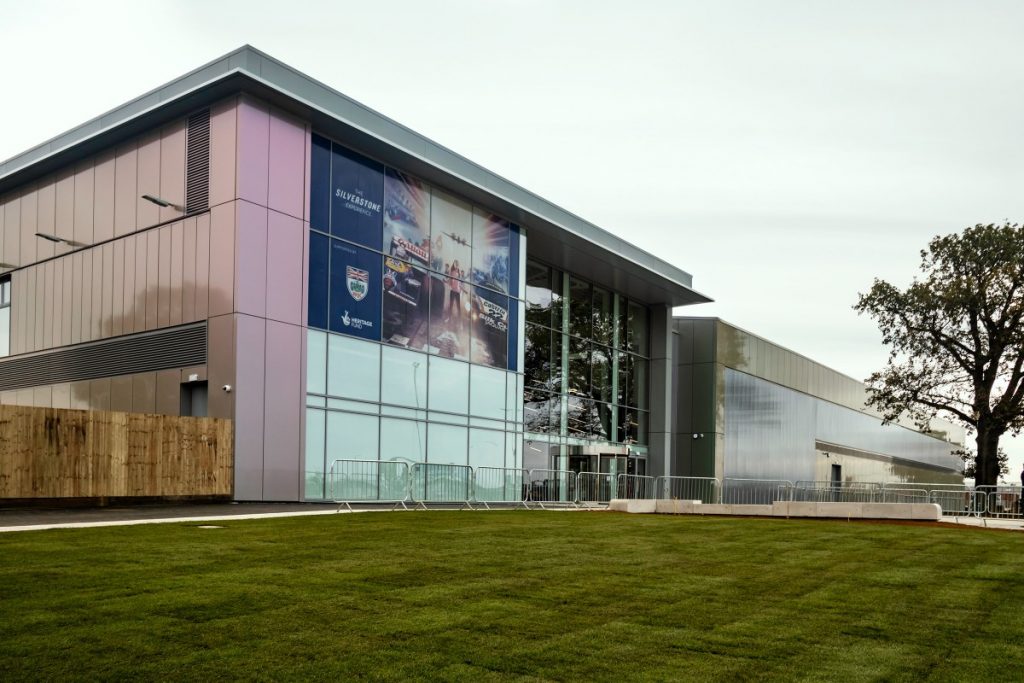
Silverstone Experience
cube_design was selected from 14 practices as the preferred architect to design the envelope for the new Heritage Lottery Funded building, which opened to the public in November 2019. The project consists of the refurbishment of a World War II hangar to house the exhibition and a new two-storey extension.
The Silverstone Experience takes visitors on an exciting two hour journey through motor racing past, present and future. The exhibition is housed in the only remaining World War II hangar on the site, which was originally built to house the Wellington Bombers. The hangar has been fully refurbished and features a colour shifting cladding system, creating an iridescence that forms the most dynamic backdrop; the original structure is sympathetically exposed internally, giving the visitor a visual clue to it’s historic use as a hangar.
The latest technology has been utilised to tell the amazing stories of the people that have been part of the site’s history, from medieval monks and World War II air crew, to the racing drivers, riders, engineers and marshals of today.
The new extension offers first class views over the track and houses a Collections and Research Centre, offering museum and archive accredited storage for the unique British Racing Drivers’ Club (BRDC). It incorporates other motor sport collections, as well as a specialist library and learning space for school groups.
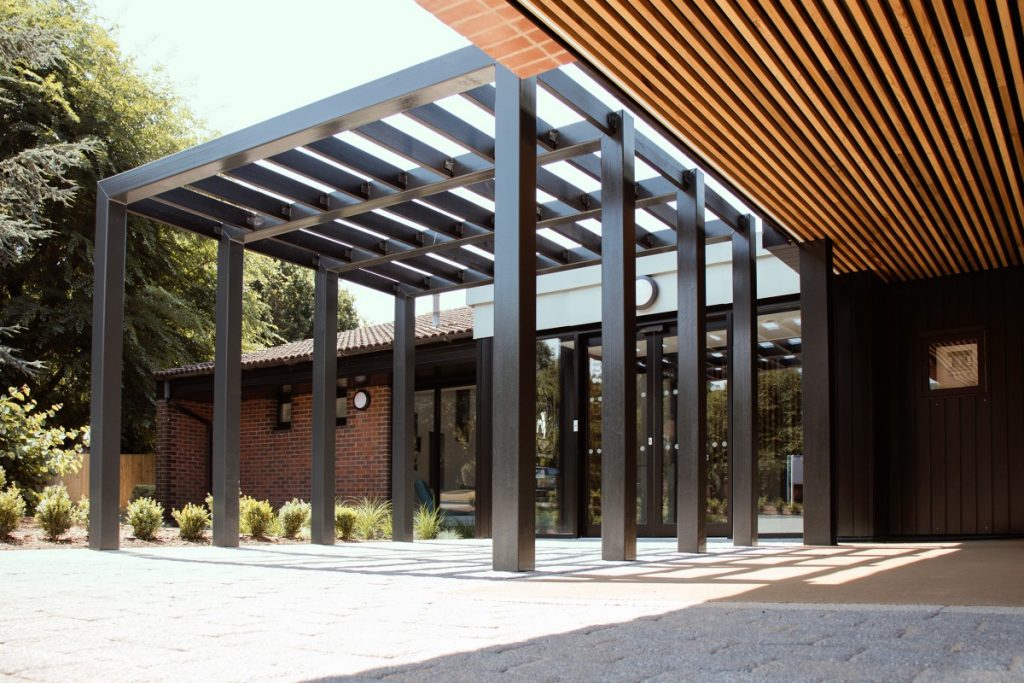
The Haberdashers’ Aske’s Boys’ School
The Haberdashers’ Aske’s Boys’ School is a well-established school, located in Elstree, Hertfordshire, with an overall site area of 2.329 acres. The Preparatory School is a standalone building within the campus, which is accessed from the main drive as well as pedestrian routes that are defined from this route-way. The existing school is a two-storey building, dated 1982, with a 2001 extension. The building accommodates boys between the ages of 7 – 11 years.
cube_design were asked to produce a concept design for three additional classrooms; improvement of ICT, Library, Art and Design Technology provision; the relocation of changing facilities, and minor alterations to the administration, staff and visitor entrance. The proposals incorporate external works, including a feature entrance and landscaping.
The design is respectful to the style of the existing building, but offers a contemporary twist through the use of full height glazing and charred timber cladding. The use of a colonnade minimises the buildings footprint whilst enabling a sense of arrival that the existing building is lacking. Furthermore, a landscaped square provides a social gathering point with seating and shelter for arriving parents.
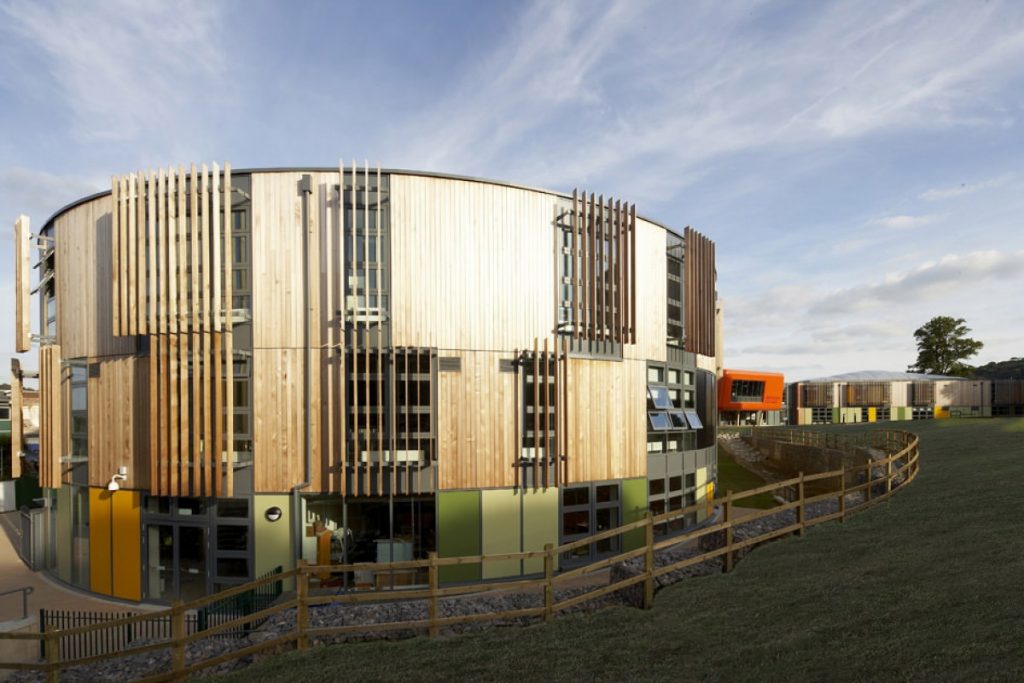
Rednock School
Rednock School was selected by Gloucestershire County Council for BSF Single School Pathfinder funding, which facilitated a campus-wide refurbishment and new state of the art teaching facilities. The BSF programme provided Rednock with the opportunity to implement GCC’s pedagogical strategy of ‘transformational learning’ and to develop an innovative approach to teaching its academic specialism of science. In addition, sixth-form accommodation would be enlarged, vocational education programmes enhanced and opportunities for out-of-hours building use and community involvement increased.
There was a shared vision for the school to have a new identity and to project a new image to the local community. The school is designed as a dramatic crescent form, which follows the contours of the landscape, draws together new and retained buildings and creates a central focal point or ‘heart’ for the school. This plan form provides flexibility for the future and offers a variety of teaching spaces. Two spacious and light-filled atria accommodate circulation, vocational learning and extensive sixth form areas. Exemplar school design principles are implemented with covered social areas, vibrant display areas and versatile teaching spaces. The new school’s location on existing playing fields minimised disruption to the existing school during the construction period and provided a discrete, cost-effective site for the contractor.
From its inception, Rednock School was conceived as a low-carbon design and received a Carbon Reduction Grant to assist in achieving carbon-neutral status. The project successfully achieved BREEAM Excellent and won numerous awards for sustainable and innovative design, including the RIBA Wessex Award.
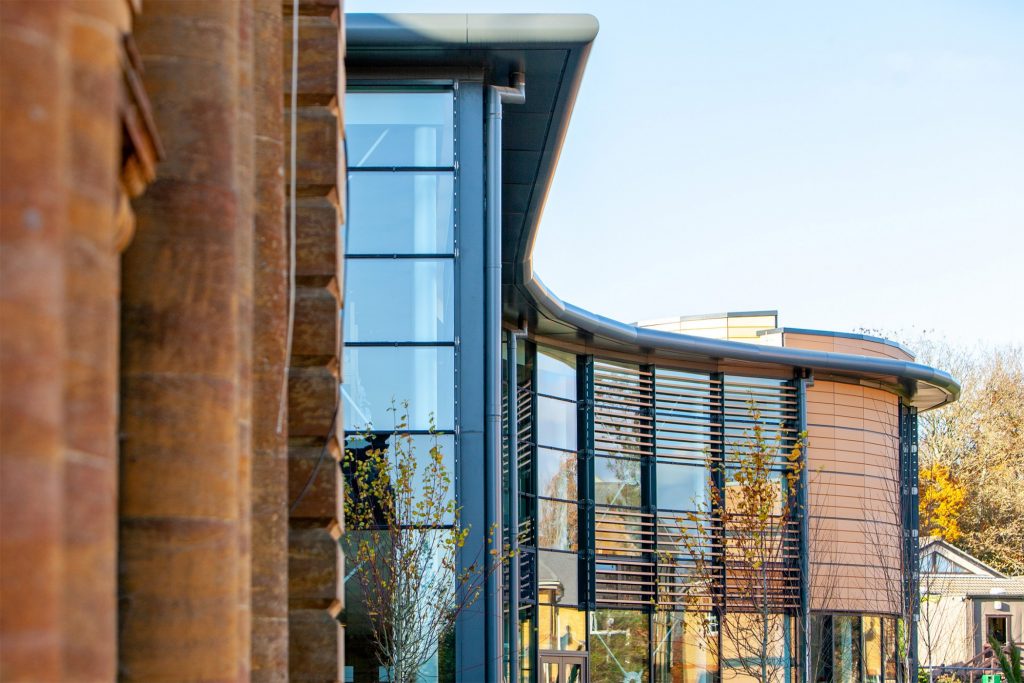
Lytchett Minster School
Set within an historic eighteenth-century parkland and incorporating a neo-classical, Grade ll-listed former manor house, Lytchett Minster School is a 1350-pupil school and a recognised arts college.
In 2002, Dorset County Council commissioned cube_design to develop a masterplan for the redevelopment and expansion of the school. This masterplan was informed by research into the history of the site and an evaluation of the designed landscape and buildings within the estate. This ensured that any new development respected its historic environment, whilst providing a set of constraints within which future development could be accommodated. English Heritage, the South-West Regional Design Panel and the local planning authority were consulted throughout this process. To harmonise with the informal picturesque parkland, it was considered that a collegiate campus approach to the disposition of buildings was appropriate for future development and that wherever possible, the historic nature and integrity of the site should be retained.
In 2005, with a budget of £10.5M, the first phase of the masterplan to be implemented was a refurbishment of the manor house to provide a social hub for students and the provision of two new buildings – a dining hall, library and sixth form building as an adjunct to the manor house and a separate maths, science and humanities building. The architectural intent was to create confident, contemporary designs with elegant, crisp lines which responded formally to the landscape and were sympathetic in scale, proportion and colour to the manor house.
To connect the the new buildings with the historic landscape, both buildings offer extensive views and vistas to the surrounding parkland. The restoration of the central garden, framed by the new accommodation, creates the social ‘heart’ space for the school and was fundamental to the design.
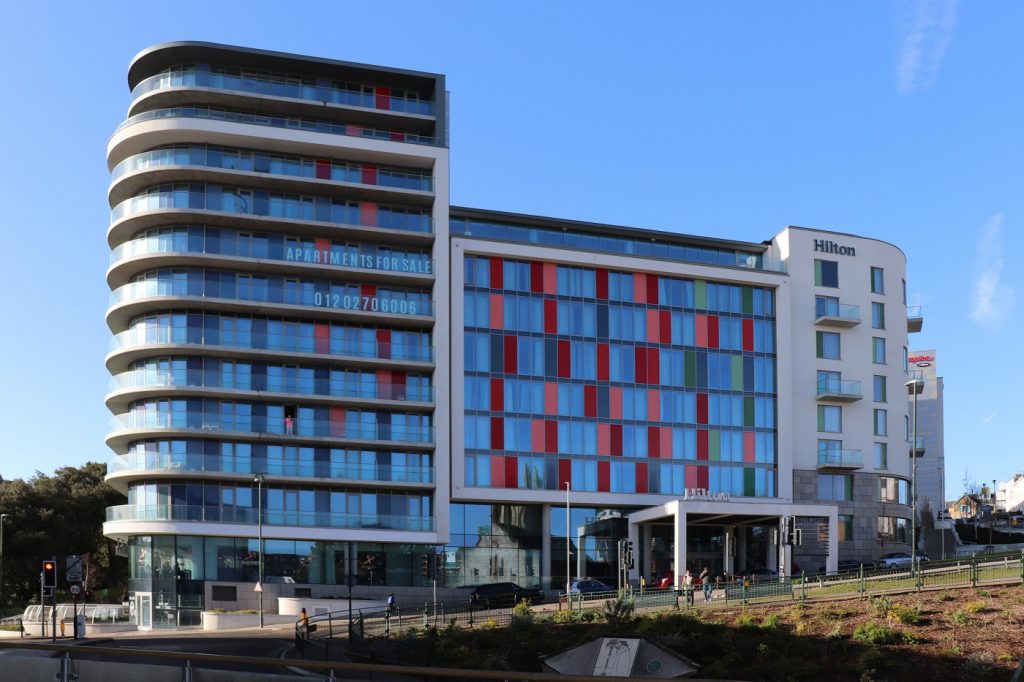
Hilton Hotel
The Terrace Mount Development is a major mixed-use scheme in the centre of Bournemouth. It comprises a twelve storey 4* Hilton Hotel, a seven storey 3* Hampton Hotel and a four storey residential block comprising 45 units. The Hilton Hotel is defined by a feature tower which includes high quality penthouse apartments and magnificent views towards the sea and over the town’s central gardens.
The main hotel building is a focal point to the town centre and a modern landmark for the area. It offers high quality accommodation including a sky bar, destination restaurant, bar/café, spa and swimming pool facilities.
All three buildings are unified by the use of material and colour and defined by a terracotta plinth, white rendered walls and coloured cladding. Colour is an important part of the architectural composition, which is designed to complement the geography of the site and the surrounding context. The scale of the development reduces from front to back responding to the site levels; and is carefully designed to be sympathetic to the adjacent terraced housing that is a defining character of the local area.








