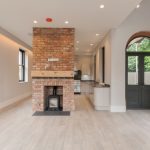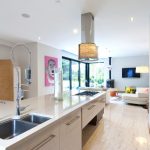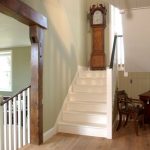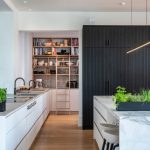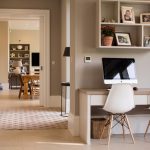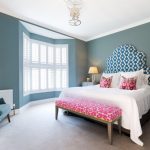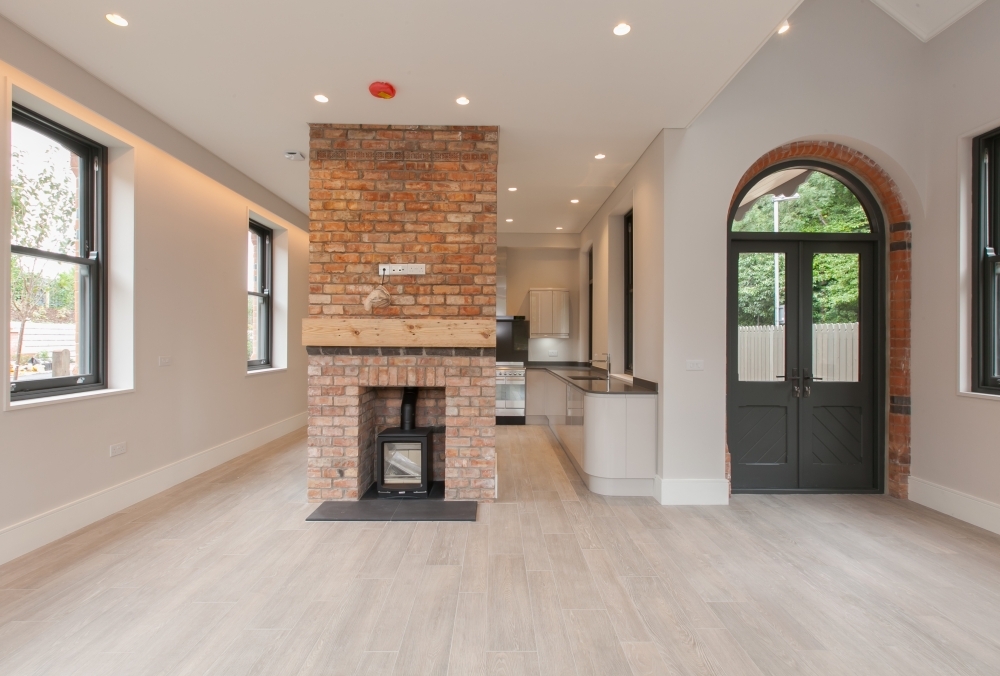
Renovation and conversion of derelict train station into five bespoke properties.
The careful restoration and redevelopment of this beautiful example of late Victorian railway architecture has taken 5 years in the design process. It has helped bring the building back to life with traditional exteriors contrasted by impressive, modern interiors to deliver two spacious units within the old station building, sensitively complimented by three additional units within the site. Meticulous attention to detail is present in every aspect, and the craftsmanship is evident throughout. Not one of the units has been finished in the same manner, with subtle variations of light fittings, ironmongery, kitchens, spindles etc. having been provided.
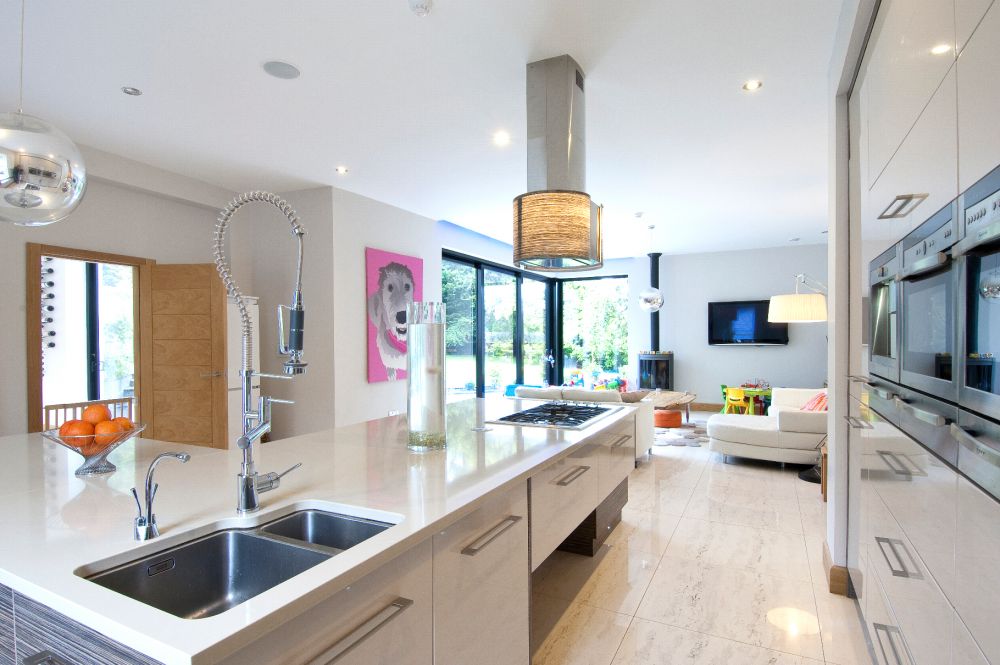
New build 4000 sq ft dwelling on urban corner site.
The end section of an existing roadside longhouse has been demolished to make way for a new family home. It proved to be a challenge with onerous planning restrictions because of its location located within an Area of Townscape Character.
There was an existing building line which had to be maintained, ridge height restrictions, neighbour privacy issues, and the fact that it was a tight corner, falling site on roadside all of the above, had to be considered with great care.
The result is a pretty cottage with a stone return set perpendicularly to the main block to provide a frontage parallel to the road on two sides.
The garden to the rear is quiet as the building blocks road noise and it is south facing with the angled kitchen return forming a suntrap.
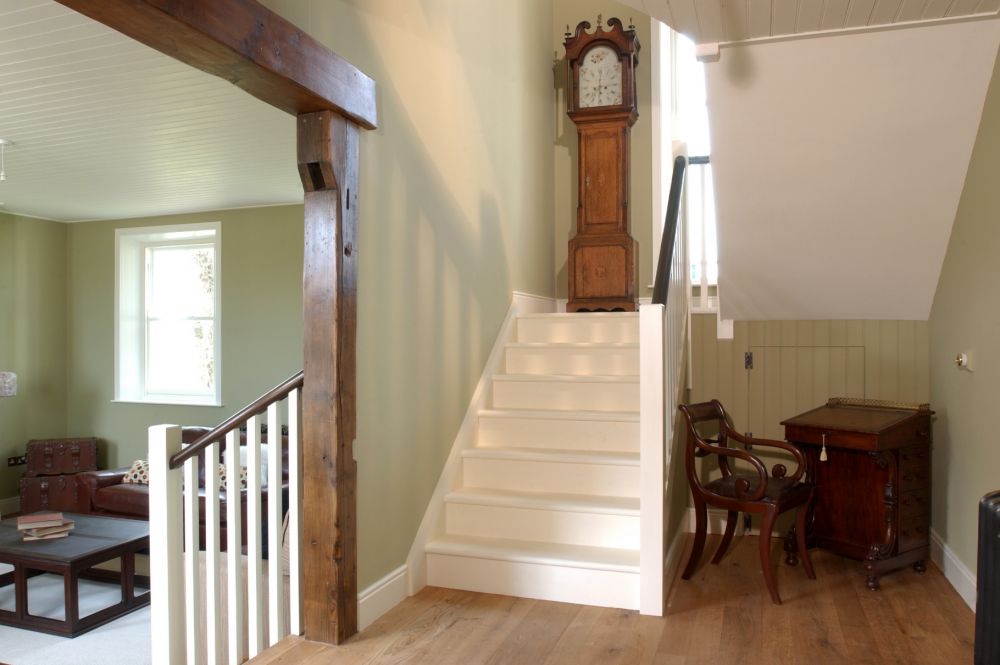
New build farmstead cottage, yard and outbuildings built using locally-sourced fieldstone
People love the idea of living in a traditional Irish cottage, but still appreciate their modern home comforts and want to live in an efficient, reliable house. This house was designed for a developer, Wilson Conservation Homes, who wished to fulfil that dream for their clients.
This irregular collection of buildings resembles a traditional Irish farmstead. The predominantly low outbuildings are huddled around the front yard of the house. This hilltop cottage is constructed of fieldstone, dug from the field in front, with a white undulating plaster finished with softened corners.
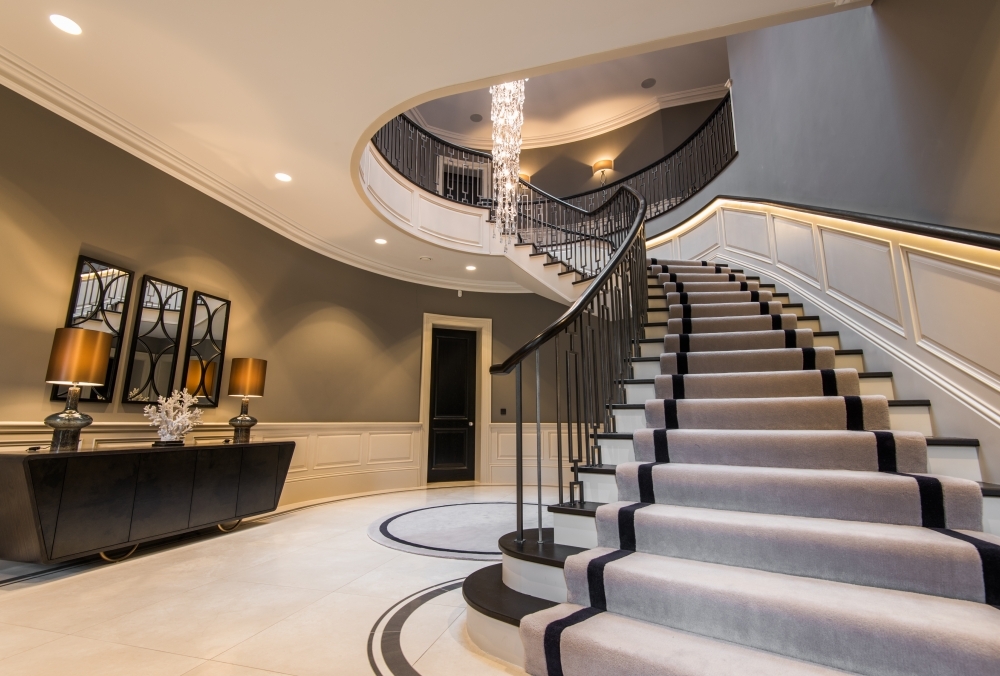
A City House with Rural Roominess
Set within lush countryside and overlooking a golf course, yet just 15 minutes from Belfast city centre, this property is ideally situated to offer the best of both worlds.
At 10,000 sq ft, and with ample land to comfortably accommodate a large family, it provides the space and tranquillity of rural life. But we were able to bring a touch of urbanity to the design and detailing.
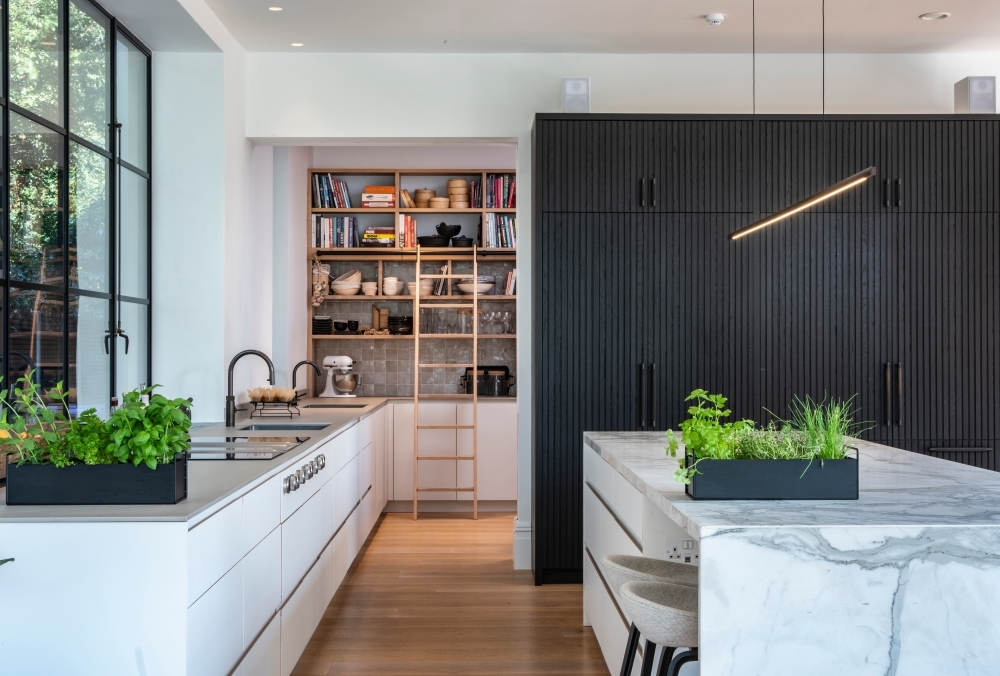
Recently Completed Buckinghamshire Home
This stylish Buckinghamshire home boasts a scandi interior with an open plan kitchen / living / dining space that is connected to the beautiful gardens by a heated , external living room. Ribbed black oak joinery with Calacatta marble bench top can be found in the kitchen.
Crittall glazing, a covered canopy, porcelain tile patio and a pool, what more could you ask for?!
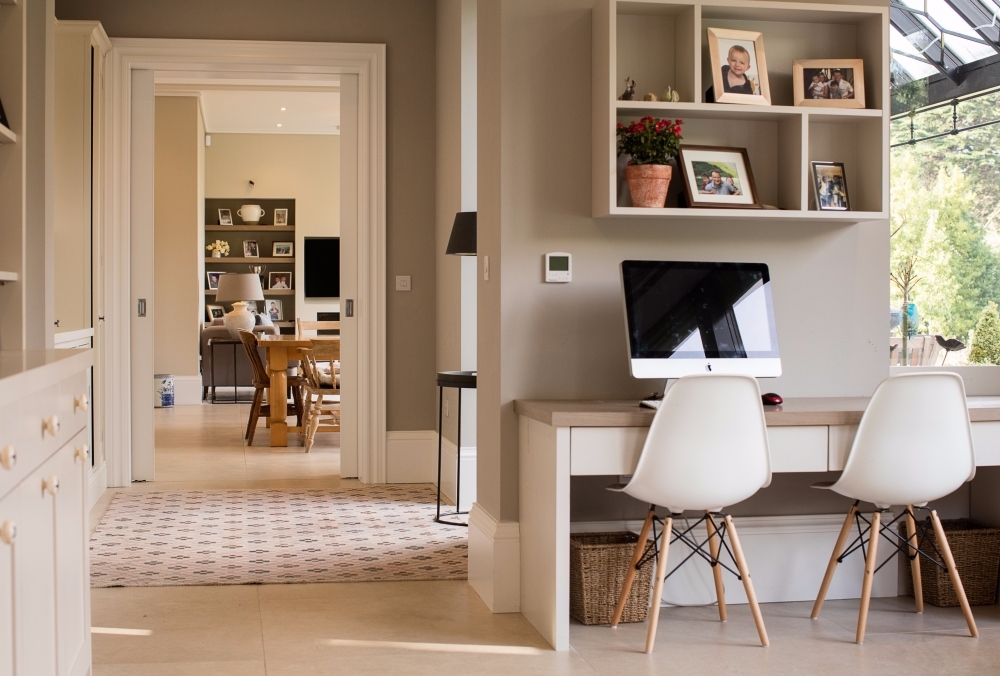
Classical elegant frontage with a more contemporary facade towards the sea
The front façade comprises of large sash windows and a formal entrance, finished with a smooth render and fine detailing of classic style. The back façade is of contemporary finish with large areas of glazing. This relates to the change in setting between the main facades of the home – formal to the road and more relaxed to the sea. The design of the home, informed by the context of the site!
Moving inside the two styles are very much combined with classical details contrasting with modern furnishings. The sash windows at the front of the house provide elegant seating while the large windows at the back frame the view to the sea. An open planned living style is implored throughout the ground floor with sight lines between rooms creating flow between spaces – the idea of viewing one room through a frame created by the entrance of another.
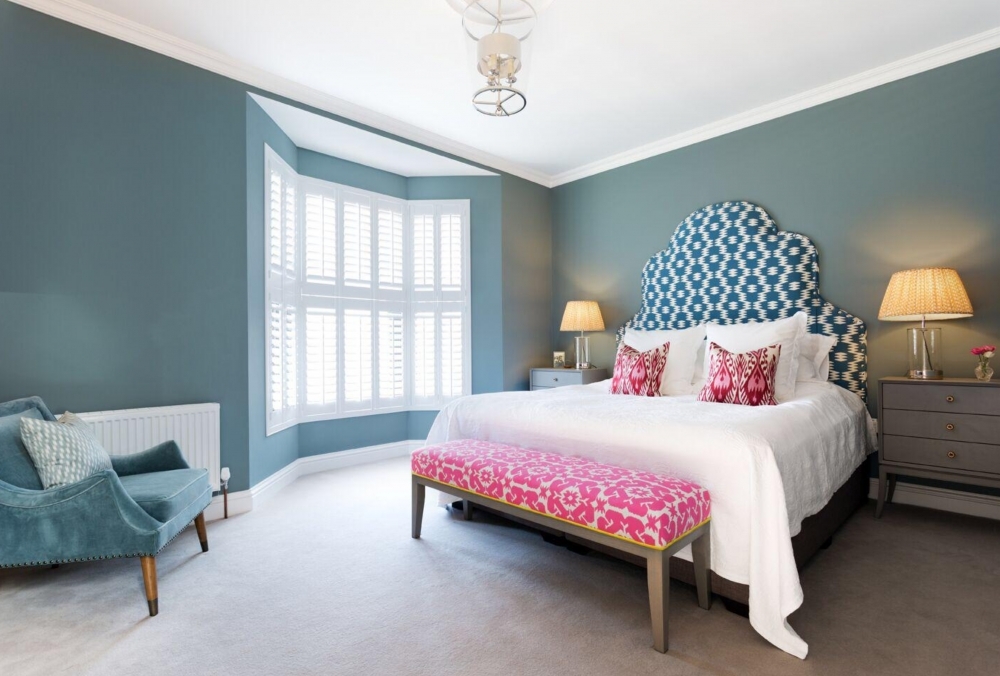
Newly Refurbished Townhouse
We worked on multiple ground floor plan options but eventually decided upon placing the kitchen to the front of the house (which is unusual), as it provided a brighter environment and an efficient compact layout. We used a crittall-style sliding door from the hall into the kitchen/dining area centrally located so there is no need to pass through the kitchen. The dining area has a built-in bench seat to create a cosier atmosphere and to keep the table over to the wall side to allow space to pass into the living area. A new rear return was also created to provide a storage area and an enlarged bathroom.
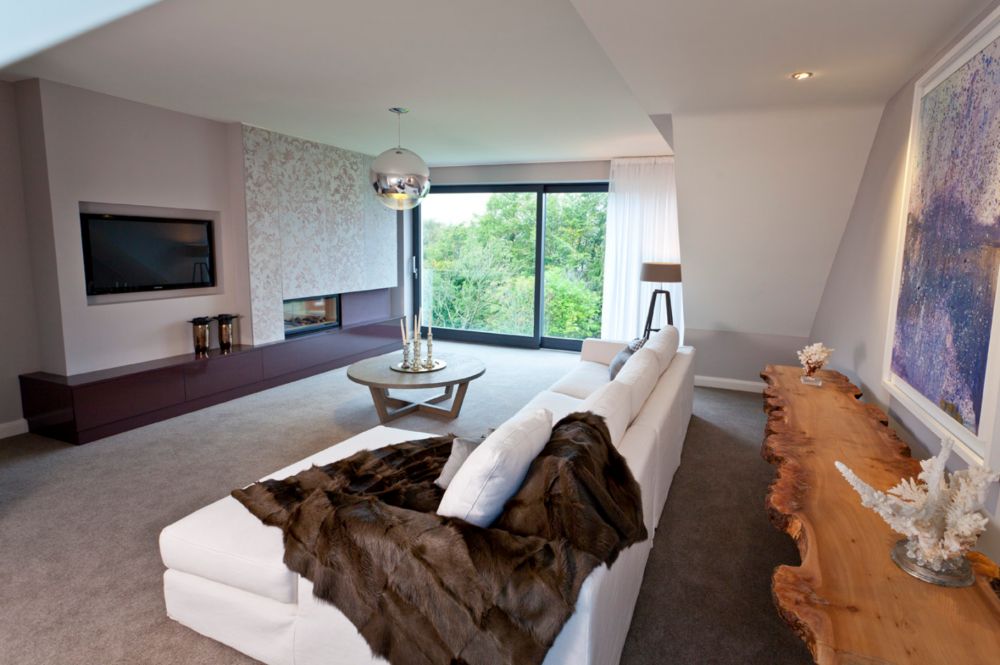
Subterranean multi-level house with unconventional layout and sensual innovative finishes
In ICEBERG II, the collaboration with Suzanne Garuda from Sundara Design has taken this concept to another level. What makes ICEBERG II unique is that it integrates architecture, interior design, and finishes, creating a seamless design framework to give you the opportunity to live in a world class home in Belfast.









