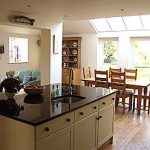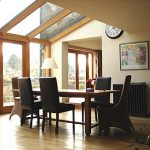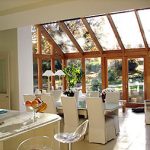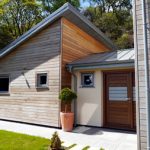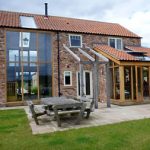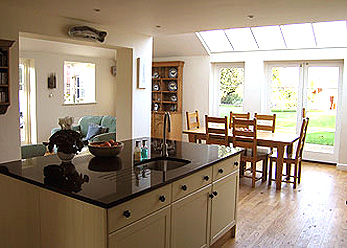
Main Street, Wheldrake
The brief for this project was to remove a series of small, unrelated spaces to the rear of the property and replace them with an open plan kitchen, living room and dining room.
This linked the house to the garden and created a suitable space for entertaining, filled with natural light.
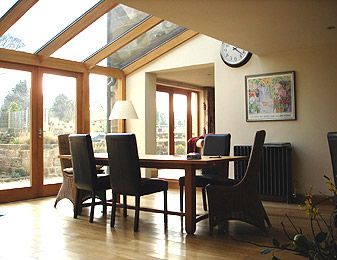
Manor Farm, Carlton
Manor Farmhouse is a grade II listed building in the North York Moors National Park.
Design 4 were commissioned to re-model the whole of the ground floor and create an oak and glass dining room/link to connect the existing kitchen with the garden and open up the every day living spaces.
The existing drawing room was refurbished with a glass fronted mezzanine work deck at one end.
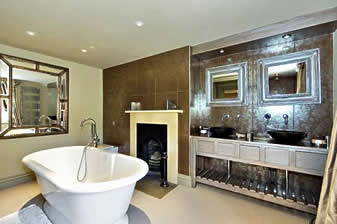
Listed Building, Hovingham
Design 4 were commissioned to restore, remodel and extend the existing grade II listed building to form a substantial single dwelling.
The property which was formerly owned by the local estate, was in a very poor condition and required significant repairs in order to secure its future.
Extensive negotiations with the conservation officer took place to agree the extent to which the house could be altered and extended.
Existing outbuildings have been converted into additional accommodation and a new build glass fronted garden room has been created within the old fold yard.
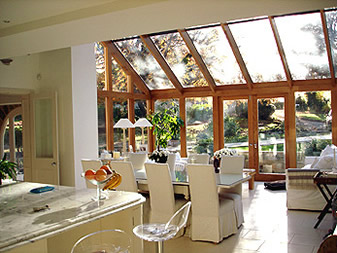
Scotton Mill, Scotton
Scotton Mill is a grade II listed building which has been restored and carefully converted to form a substantial single dwelling.
The existing historic fabric has been combined with contemporary elements and a new oak framed solar space, to create a light filled environmentally sensitive home.
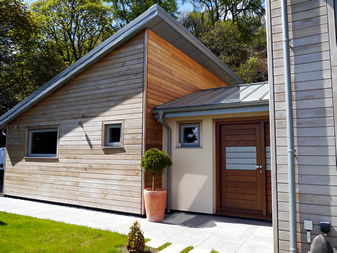
Hillside, Fylingthorpe
This new dwelling lies in the NYMNP and overlooks Robin Hood’s Bay and the sea beyond.
Planning consent was negotiated to replace an unattractive blockwork bungalow with an eco friendly SIPS house set within 2 acres of woodland.
The brief for the house which has been featured on the television programme ‘Homes by the Sea’ was to create an environmentally sensitive home which would frame the view of the sea and blend with the backdrop of trees.
Weathered zinc, powder coated aluminium and cedar cladding combine to create a contemporary light filled home that sits comfortably in the sensitive surroundings
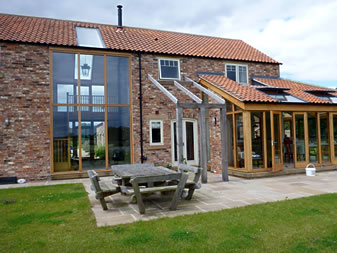
New Mills Farm, Sessay
This new build dwelling was created on the site of some former redundant agricultural buildings in open countryside. The existing farmhouse was converted into a workspace, and it was important that the new build did not compete with the traditional character of the house.
The large, spacious new building was designed to resemble former agricultural buildings and its form is similar to an ‘evolved’ series of buildings built around a central courtyard. Reclaimed bricks, oak and glass help to create an agricultural aesthetic and the newly formed lake with ground source slinkies in the bed forms a strong focal point from the highly glazed kitchen area.







