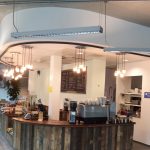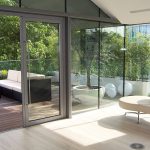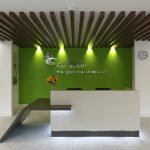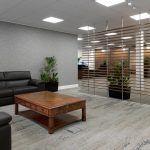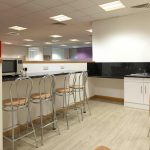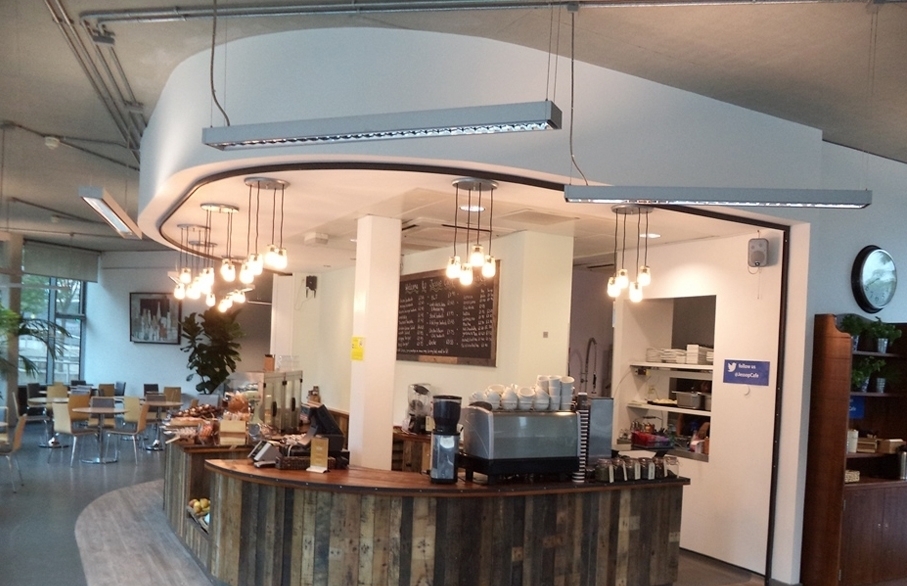
UOS Jessops West Cafe
Jessop West Café, for example, Jessop West was to be a ‘rustic’, comfortable design. The counter design included aged metal grilles & wooden slats (de-splintered & Lacquered), with a reclaimed counter top. Jar feature lighting, exposed concrete soffit and a framed chalkboard emphasize this style. Additional works included the installation of vinyl wood-plank flooring to the customer side and heavy duty, non slip flooring to the staff side, a new shutter (with track) to mirror the curve of the new bulkhead with various electrical works to suit the revised layout.
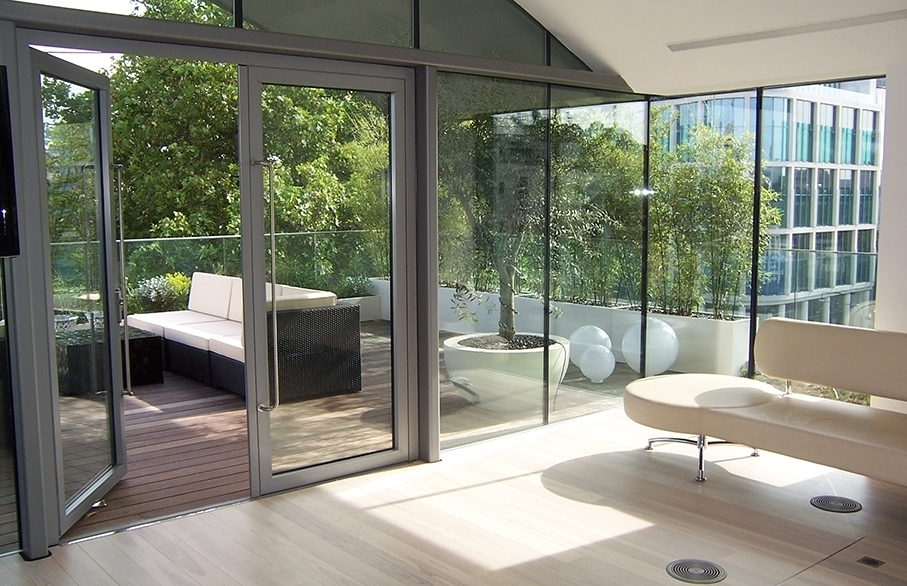
S Three
S Three needed us to work with them to clearly define their ‘brands’ to re-enfornce their individual identities through the internal fit-out. We used signage, feature colours, different partitioning systems, different styles of kitchens, flooring, break-out areas, receptions and soft furnishings to achieve this. We then added a prestigious ‘sky garden’ for them to create a luxurious ‘City’ feel.
Domino also co-ordinated the electrical and data installation, audio visuals, stand-alone access control systems intruder alarm systems, furniture and desking and M&E installations as part of this project. All partitions also had in-line acoustic barriers above the ceilings and elow the raised access floors to provide greater sound attenuation between offices.
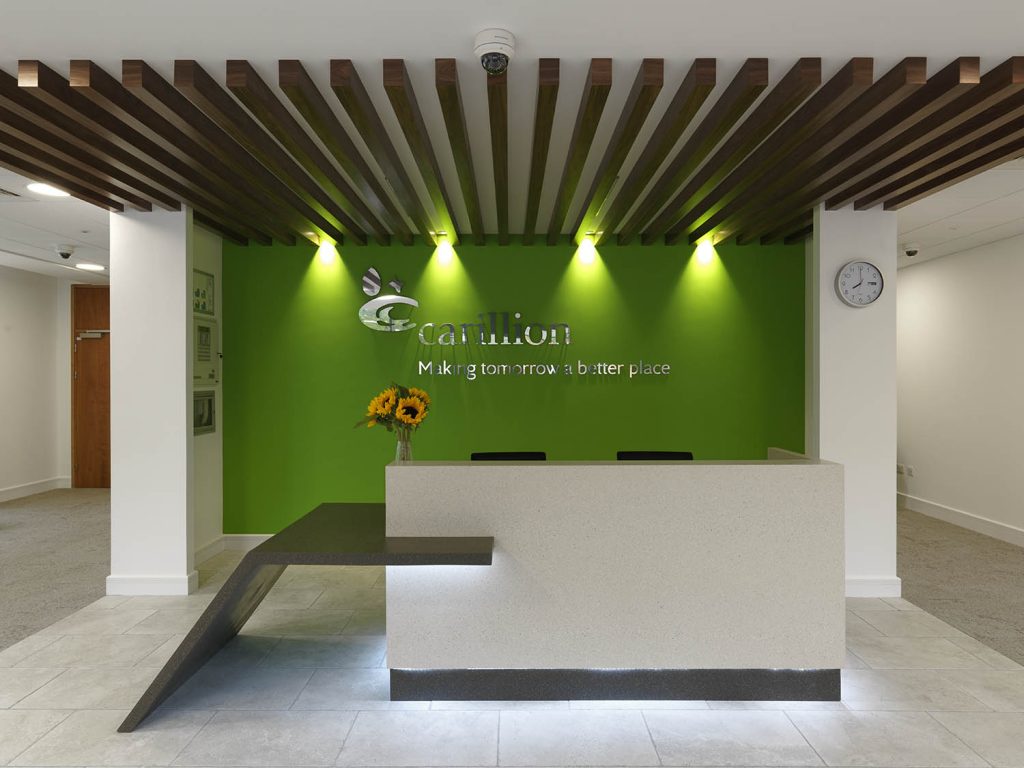
Carillion, The Square
Works included a complete re-modelling of the reception area and significantly increasing its area by removing and relocation perimeter walls, new air handling and ventilation, all new lighting and electrical distribution, a bespoke Corian reception counter and drinks station, new ceramic floor tiling and carpet areas and new furniture. The main feature was the new curtain wall entrance incorporating a sliding circular door with air-lock pedestrian management.
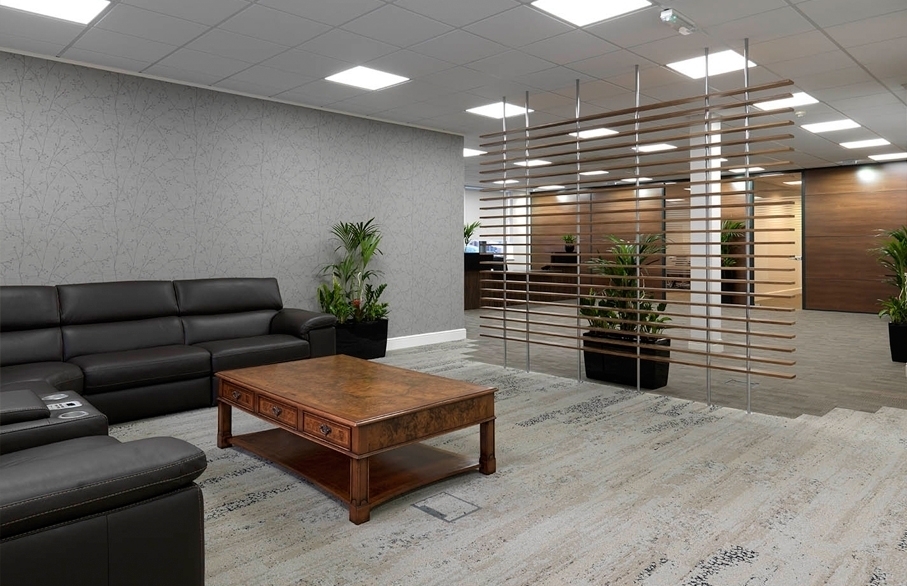
CISDI
CISDI were looking to open a European headquarters and having previously worked successfully with their Managing Director, Domino Interiors were engaged to assist in selecting premises from a choice of three options.
Through space analysis, test fit drawings and a workplace consultancy approach, the best option to CISDI became apparent and through close collaboration and consideration of the Chinese parent company roots, an interior design reflecting a Feng Shui background was agreed upon.
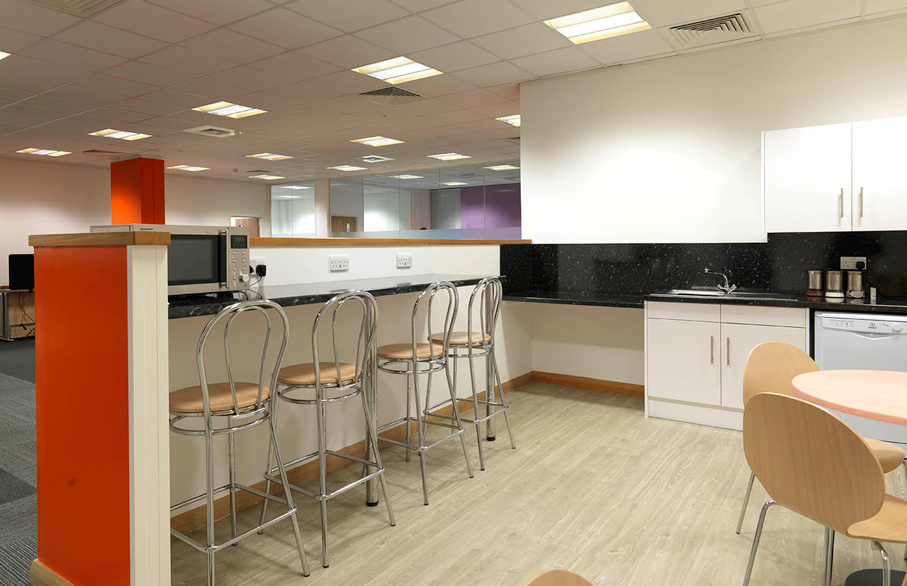
Utilita
Utilita is the leading provider of smart Pay As You Go energy in Great Britain and the fastest growing within the market. Installing every customer it supplies with free smart meters, and with over 10 years of experience, Utilita put’s an emphasis on excellent Customer Care.
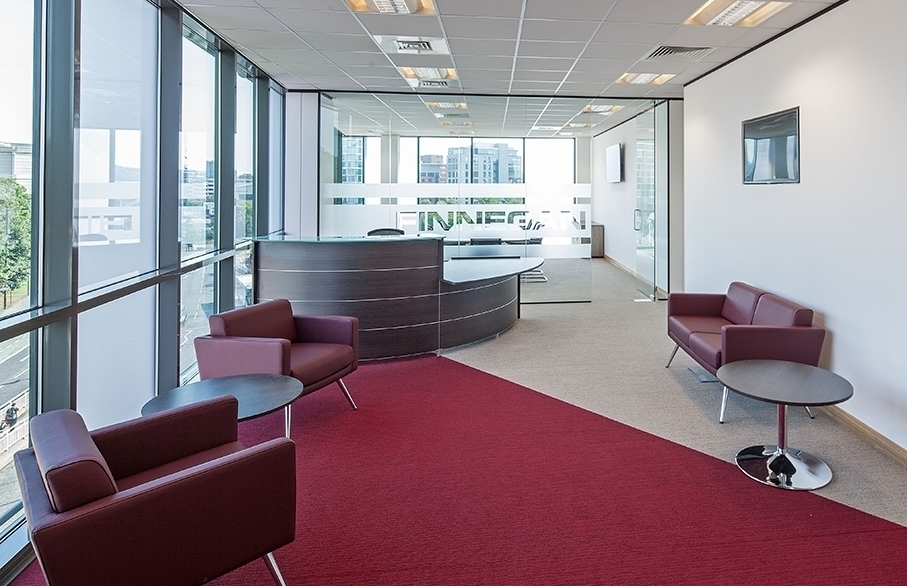
J.F.Finnegan
J.F.Finnegan has been based in Sheffield since 1945 and is one of the UK’s leading privately owned building contractors.
The result was a mix of shared breakout spaces, open meeting areas, a reception and client meeting area, senior management team offices and a kitchen dining facility. Finnegan chose Senator Freeway bench desks and Allermuir soft seating and breakout furniture which helped to provide a complete cultural change for the company.







