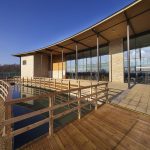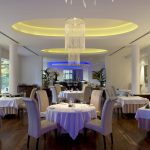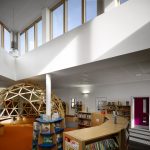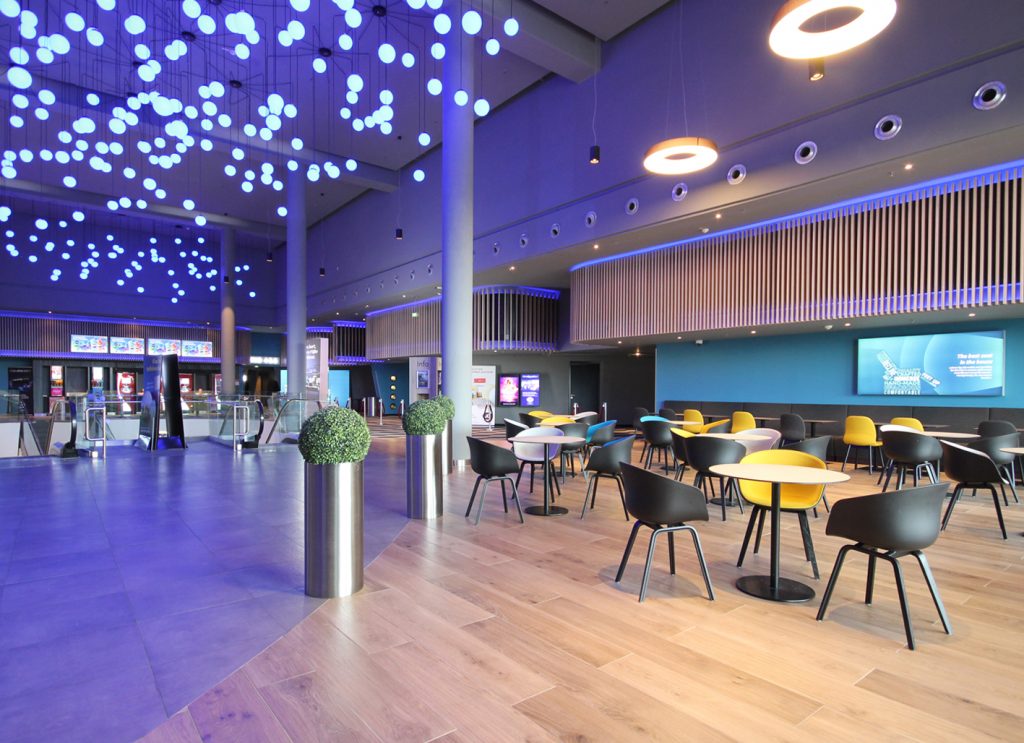
UCI Luxe Cinema Bahnhofspassagen Potsdam, Germany
The UCI Multiplex Cinema in Potsdam, dating from 1999, has been rebuilt to meet the latest UCI Luxe standards of the company. Ellis Williams Architects were tasked with interior design and fit out of the foyer and bar area.
More than 1000 visitors can now enjoy state of the art video and audio equipment in 8 auditoria including one iSense-screen. New reclining seats have been installed to make the cinema-experience more comfortable.
Remodelling works were completed without interrupting cinema operations.
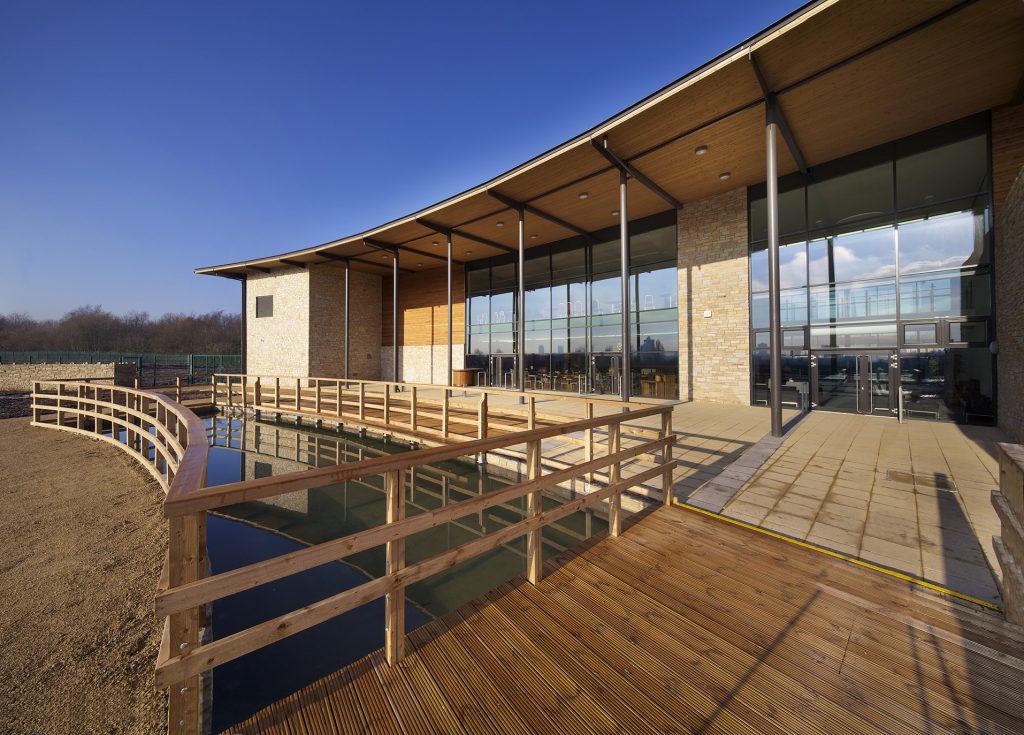
Irish World Heritage Centre
The Irish World Heritage Centre asked us to design a new building to replace an existing Centre; the objective was to establish a Centre with facilities promoting the heritage of Ireland and celebrating the richness of Irish culture in dance, music, literature, sport and art. The Centre offers not just a focal point for the Irish community in the area but also provides commercial premises, a health and fitness club, a hotel and external sports facilities.
It is an exceptional, purpose built facility which will serve the Irish community and reach out to wider communities in Manchester encouraging integration, harmony and sustainability.
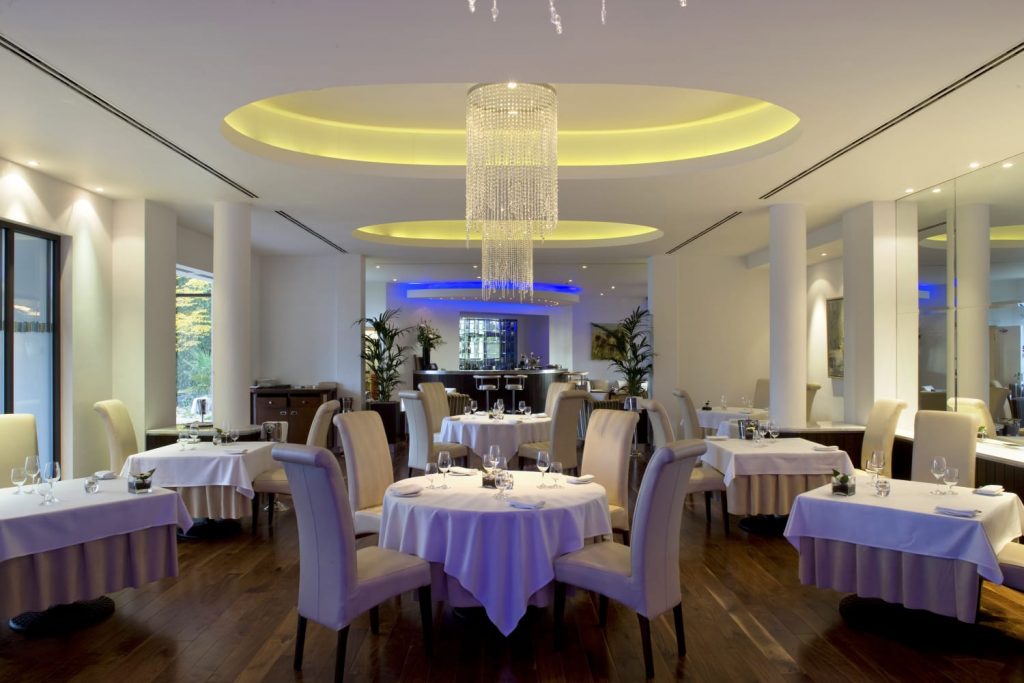
The Crown at The Celtic Manor Resort Hotel
A Triple AA Rosette fine-dining restaurant within the Celtic manor Resort Hotel, which is hosted the 2010 Ryder Cup. As a result of the successful design, we were subsequently appointed to redesign the hotel’s main 500 cover restaurant along with a revamp of the original Michelin Starred Crown at Whitebrook.
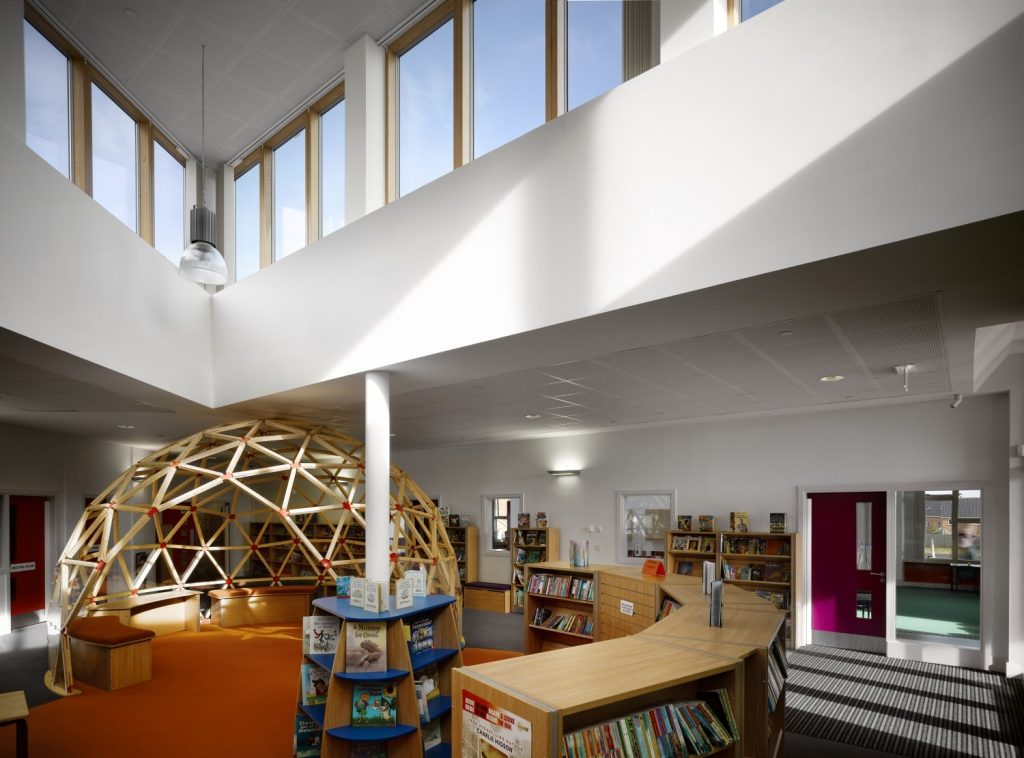
Oakley Vale Primary School
The school was commissioned by Northamptonshire County Council and is a single storey 420 place, two form entry primary school for pupils aged 4-11yrs, located in Oakley Vale, a development area on the edge of Corby. The school is in the northwest corner of its site, the highest spot from a topographical point of view.
The initial concept for the design of the primary school was based on natural informality in nature. This concept informed the buildings form and its relationship to the landscape.
The plan groups the various teaching spaces of the school together in key stage blocks. The blocks are laid informally across the contours of the site with the learning and resource centre placed at the heart of the school.
The school’s community room, hall and administration are positioned facing the main access road with easy access for the community. The school also includes a number of low energy features including a biomass woodchip boiler.
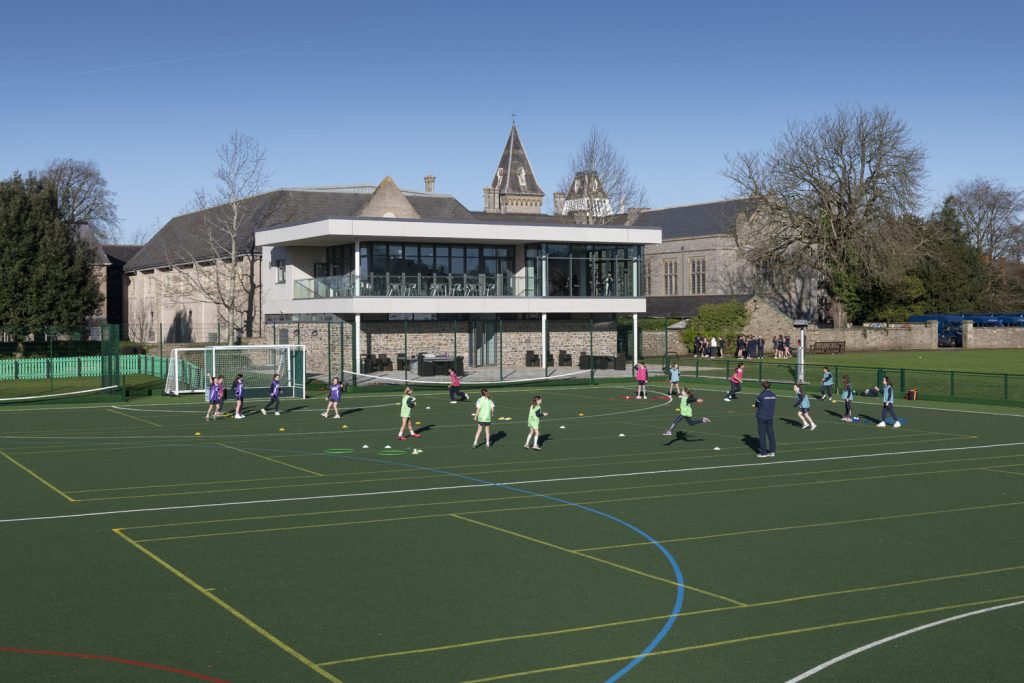
Howell’s School Sports Pavilion
The design delivers a modern sports facility that reflects the dynamics of the 21st century. Situated within the Cardiff Road Conservation Area of Llandaff, the scale, proportions and position of the two-storey clubhouse were carefully considered to reduce the visual impact of the development to the wider area. The design also considered using minimal footprint on the existing green space that is used for sport.
A limited palette of quality materials including stone and glazing marry the minimal clean line facades to the stonework of the existing Grade 2 Listed Howell’s school building. A ground floor a central corridor links the sports hall through to the all-weather pitch linked to high quality changing facilities. On the first floor a multi-purpose space for functions and presentations has full height glazing to three sides providing unobstructed views onto the sports pitches and retractable doors open this space onto a terrace overlooking the all-weather pitch.
The design was developed to minimise the environmental impact on waste, water and energy. This was achieved by incorporating high performance glazing systems, advanced building fabrics, high efficiency lighting with smart lighting controls and energy efficient underfloor heating. The natural source of the sun is utilised to generate electricity through roof mounted Photovoltaic Panels.







