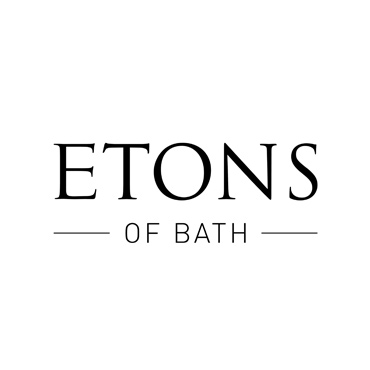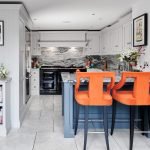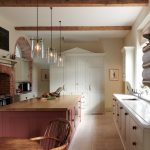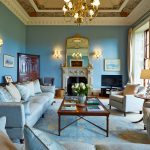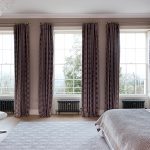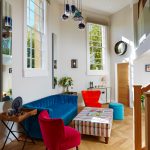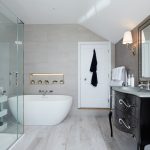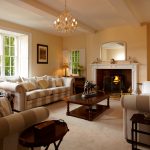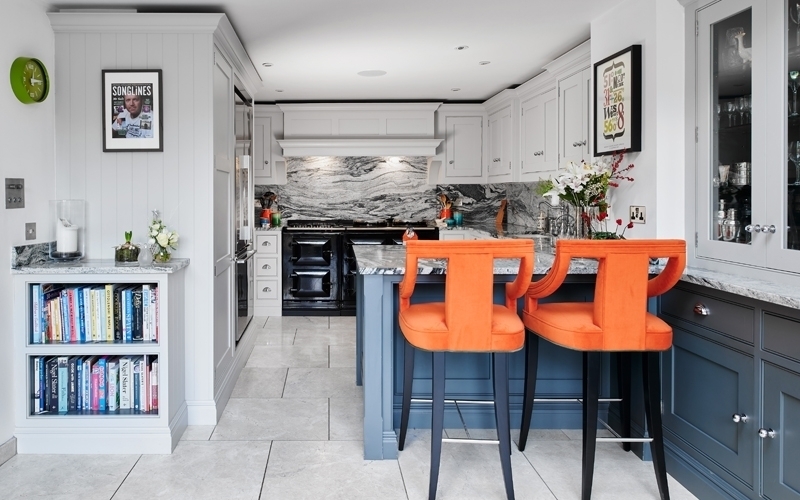
This Grade 1 listed Georgian townhouse in central Bath has been re-designed throughout by Etons of Bath. The main aim was to enhance the beautiful windows and fireplaces, the cornicing, the original hallway floors and delicate Georgian staircase.
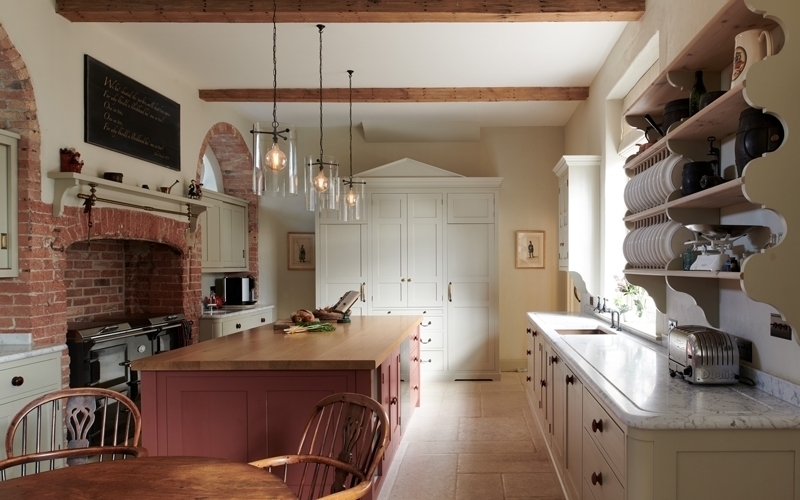
Georgian Rectory
Etons of Bath were engaged to restore and redesign the interiors throughout this Georgian Rectory. We spearheaded the total renovation, which included remodelling of the house at second floor level to incorporate a Victorian servants wing within the main house.
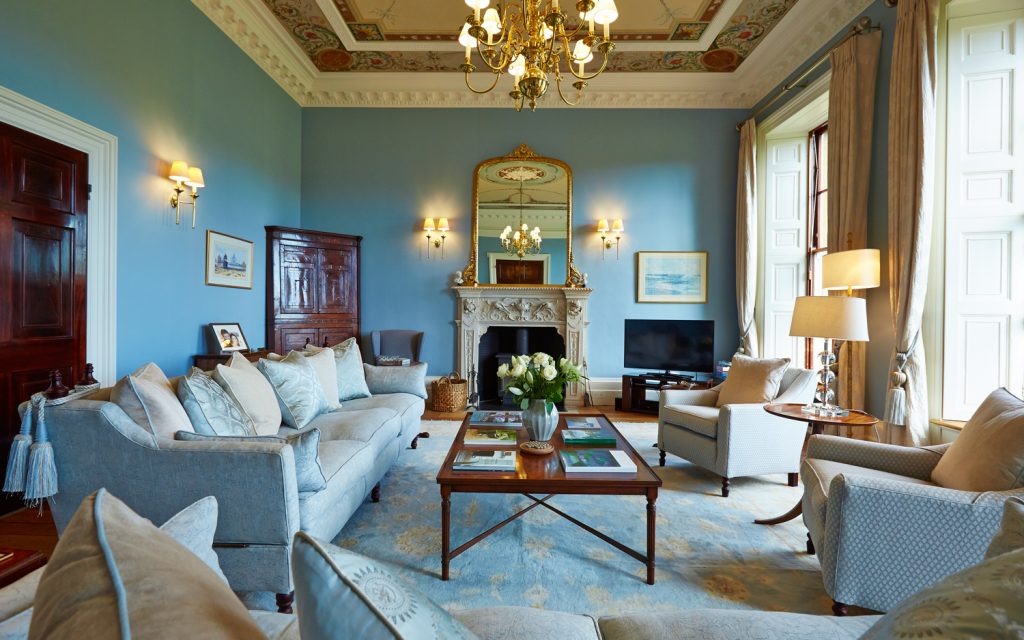
Our clients took this fine Georgian country house on needing complete renovation having not been updated for over 50 years. The beautifully proportioned Georgian entrance hall was transformed from a dingy cluttered space lit by a solitary lantern into an elegant, light space with classic detailing added in the marbling of the columns and the decoration of the cornicing. Its original slate and english limestone flagstones were refurbished to create a stunning first impression.
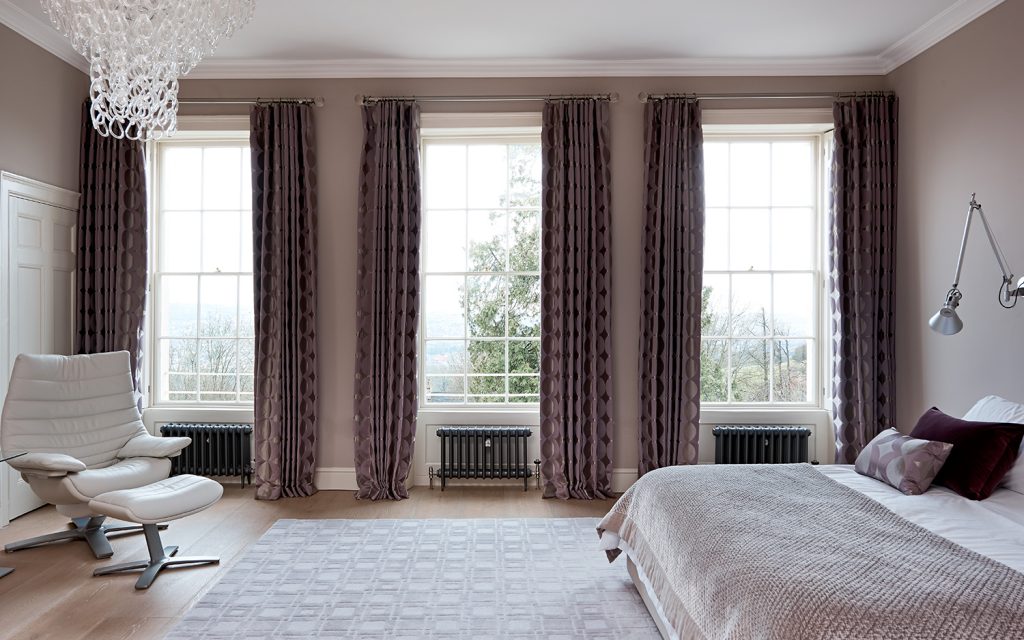
Our client lives in a stunning Bath Georgian Townhouse in one of the city’s finest crescents.
Their style is minimal and contemporary but they were keen to make this approach work in the context of the retained Georgian architecture, space and features. We worked with them to marry the two combining Georgian interior design with modern touches all the way to the finishing touches of art and accessories.
This project combined Etons of Bath’s knowledge of Georgian interior design with a contemporary take on how best to use the amazing space and light in Georgian buildings to produce classically inspired interiors.
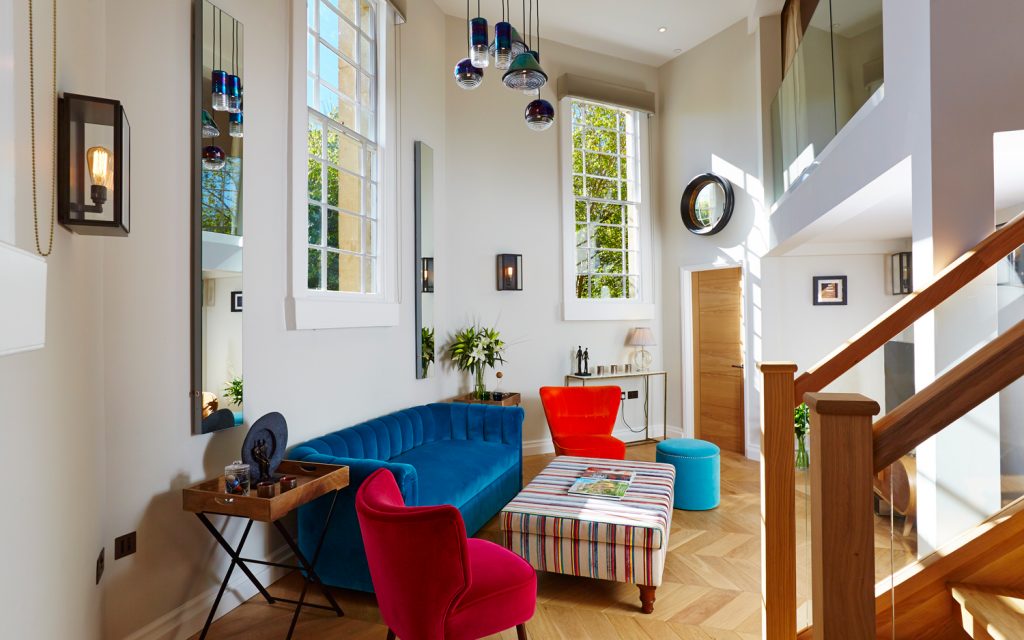
For a recent interior design project in Bath, we have taken this interesting double height space to showcase the contemporary side to our capabilities.
The property in Walcot (an Old Victorian School House that was also the Bath Antiques market for a while in the 1960s) was selected to demonstrate how we work with scale and proportion. Creative use of mirrors has maximized the light and sense of space. Plus the alterations made to the floor plate, which required listed consent, demonstrate how we can assist clients in improving their Victorian, Georgian or Regency homes even within strict planning guidelines.
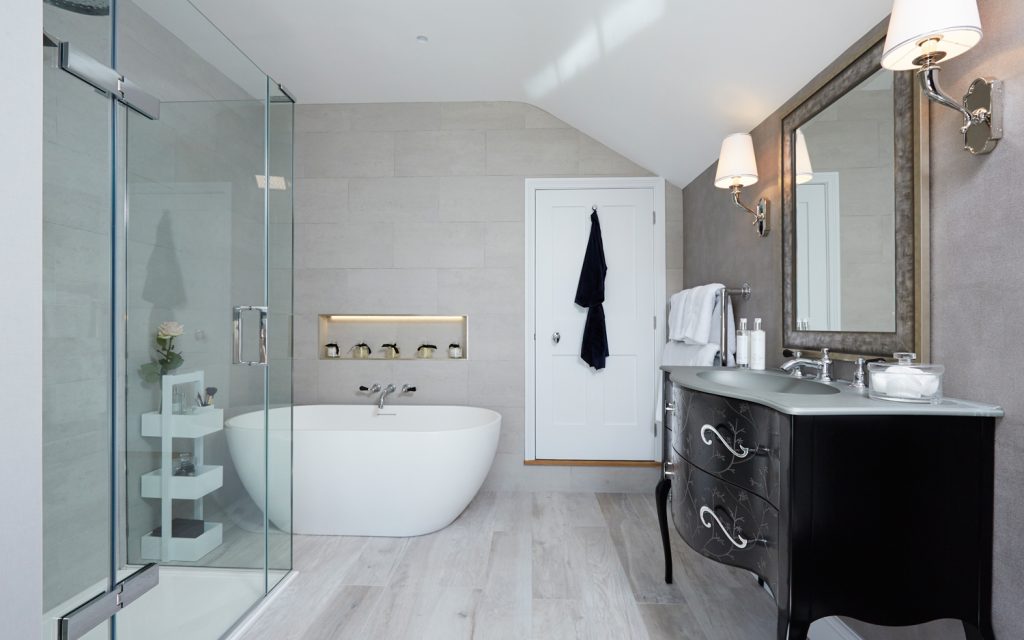
Etons of Bath have overseen and given interior design advice for a modern extension which added light and open plan living to this Victorian Townhouse. Our focus on interior design for period buildings enables us to combine the period features, space and light with modern living and contemporary twists.
We also worked with the client on a total renovation and Victorian interior design scheme for the property adding two bathrooms and plenty of contemporary touches whilst accentuating the many attractive interior Victorian interior design features. Sash windows are complemented with cafe style shutters, open fireplaces and enhanced with stylish club fenders and bedrooms are relaxed and tranquil. Contemporary oak floorboards and a light and bright colour scheme have served to make rooms feel larger. The first floor has been transformed with a walk-in-wardrobe and luxurious bathroom to create a master suite for the owners.
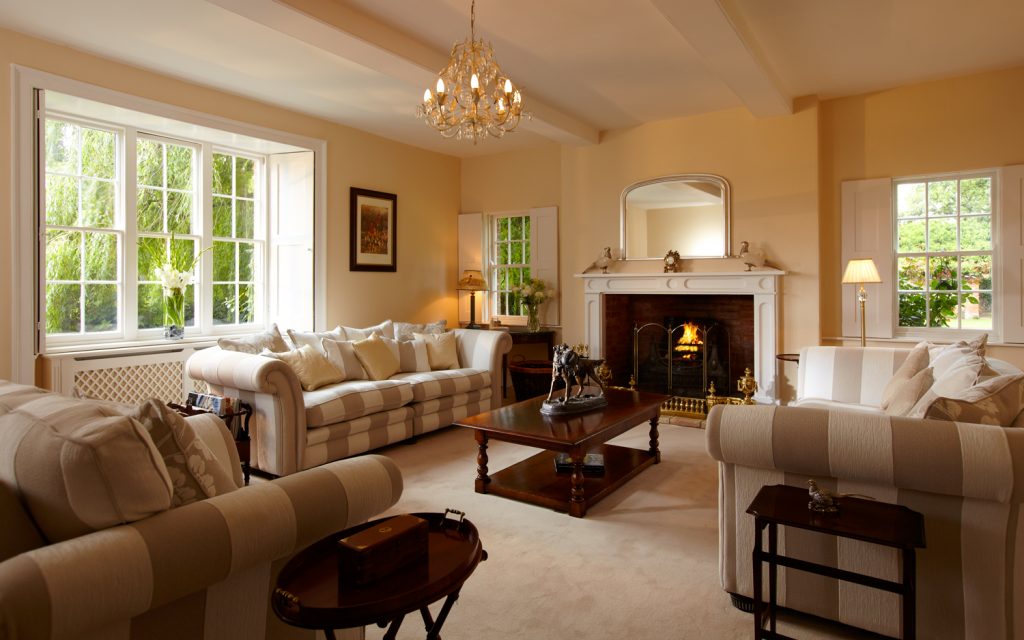
Georgian Farm House
Our client was based overseas and bought this Georgian property as a UK base from which to run and host a private pheasant shoot. The entire house needed renovating and re-decorating as well as furnishing throughout. The project was delivered by Etons of Bath within an extremely tight timescale and involved working very closely with the teams of tradesmen appointed.
