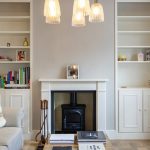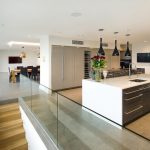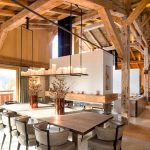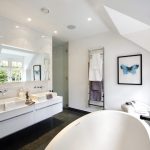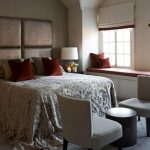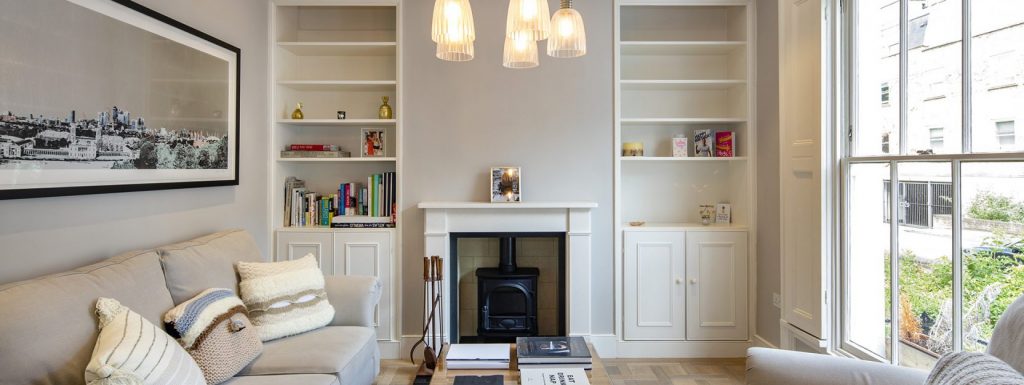
Greenwich Townhouse
Period Home Renovation
A fine example of a period townhouse in Greenwich which we adapted to make suitable for 21st century living. An open plan living area was added as part of a modest rear extension, creating a flow from the kitchen all the way through to the landscaped rear garden, creating a desirable connection between indoors and outdoors. The garden design is focused around an F3 trademark fire pit! Original features have been restored in the formal living area on the ground floor, providing a welcome contrast to the contemporary living space below.
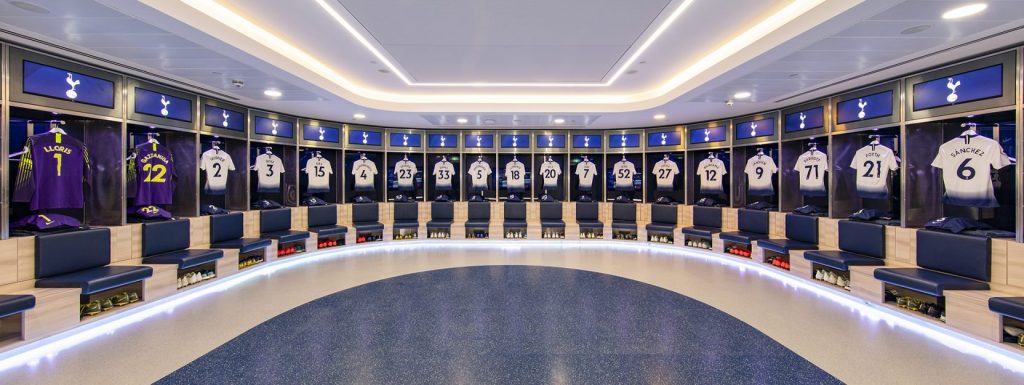
Tottenham Hotspur Stadium
Player Facilities
Having worked previously with THFC on the Player’s Facilities at their Enfield Training Centre, F3 were once again invited to produce the design for these areas within the Stadium. Areas completed by F3 include Player’s Home and Away changing rooms and training facilities, as well as the Home Player’s Lounge and dining, family areas, and prestigious Manager’s Office. Developing the elite sport facilities required an in depth understanding of the how individual players and teams need to prepare, perform and recover. This often required adaptable facilities to match the differing needs of the teams through the inclusion of the latest technologies, such as configurable lighting and temperature controls. Through the measured use of branding and rigorous application of the materials palette, tied with attention to detail, the desire was to create both new yet familiar feeling spaces, seeking to create a sense of home for the Tottenham team.
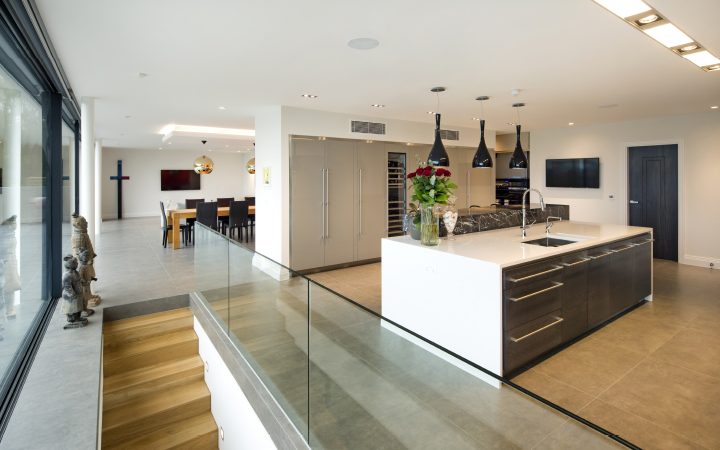
Mill Hill
Private Residence
We designed and built a substantial two-storey extension, reconfiguring and refurbishing the interior and exterior of this house to create a modern high end family living space which blends into its leafy greenbelt surroundings. Working with local planning, we retained the red brick at the front of the house and created an eye-catching two storey glass box structure seen from the back of the property which allows light to pour into the home. This uniquely designed home features bespoke leather banisters hand stitched by a Yorkshire saddler, secret wood panelled doors and open plan living spaces which blend seamlessly with the outdoor space.
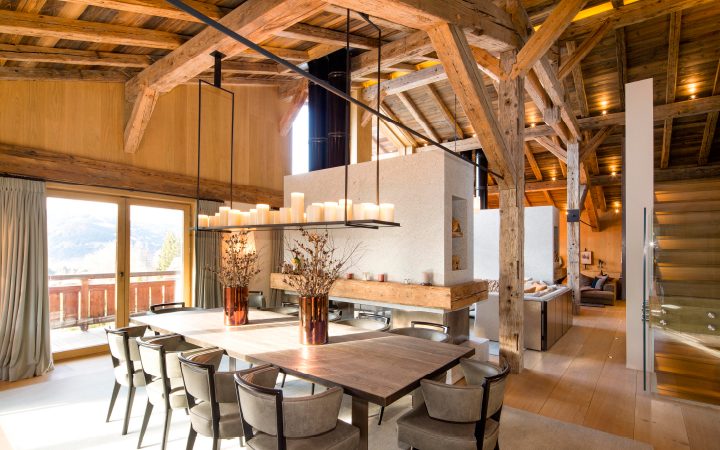
Chalet Fern
Private Alpine Residence
We reconfigured the exterior and interior of this chalet building a two story extension and basement to create a state of the art holiday home for this prestigious client. We also reconfigured and designed a guest house, building a pedestrian tunnel with LED lighting to link together the two properties. The main entrance was moved for guests to take advantage of the breathtaking mountainous views as they enter the property. Locally sourced materials such as pine and limestone were used wherever possible to create an open plan contemporary bespoke living space including a handmade kitchen, free-standing locally made fireplaces, a feature staircase, spa facilities, boot room and elevator. The exterior space was also redesigned to include an outside pool, heated terraces and heated parking area.
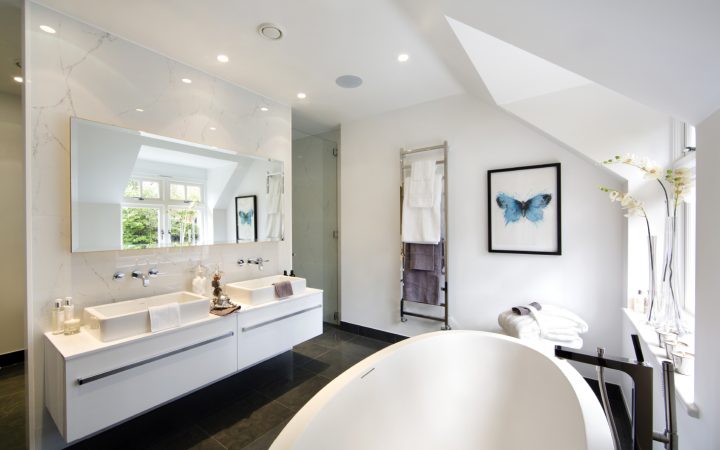
Glenside
Private Residence
Set in extensive greenbelt land, this high end new build house replaces a former property on the site, incorporating a full basement floor packed full of leisure and entertainment spaces. As well as creating modern, bespoke, open plan interiors, the scheme incorporates restoration of former kilns on the site to create a safe and warm habitat for protected bat species.
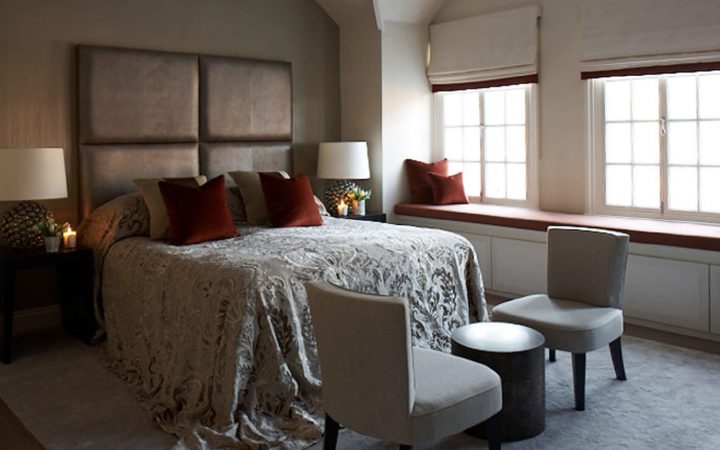
Pont Street
Private Residence
Our interiors team created a unique bespoke design and carried out the complete fit out for this duplex apartment in this premier suburb of North London. Installing a custom built spiral staircase created extra living space as well as a stunning design feature. A myriad of textures for the carpets, rugs and soft furnishings created a homely whilst contemporary feel alongside a cool office space and sleek, state of the art kitchen.







