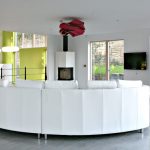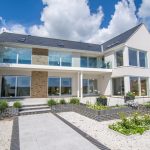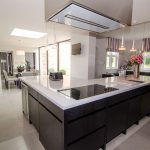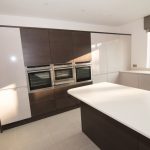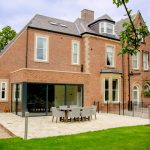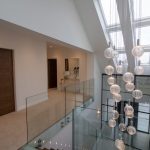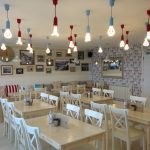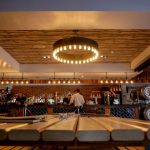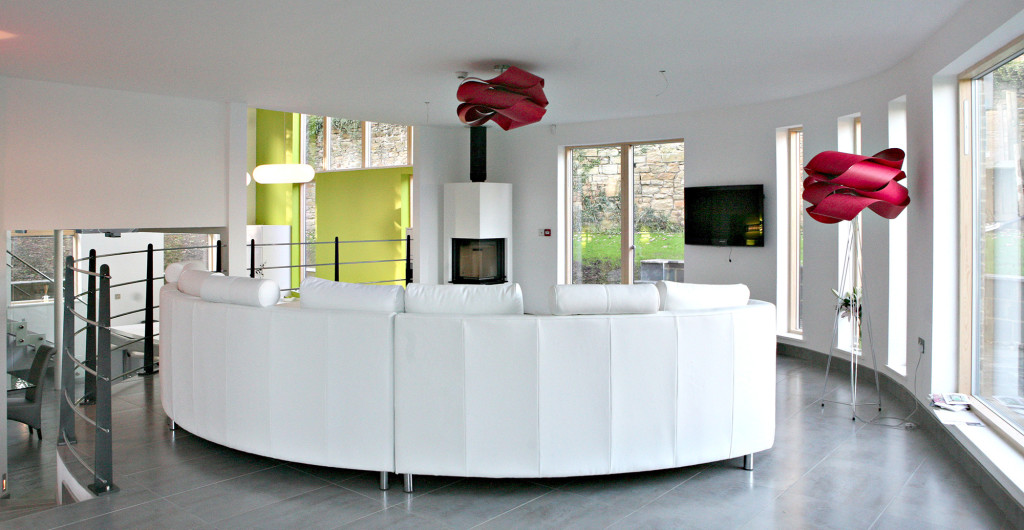
Fatfield House
The challenge was to design a family home within a conservation area and adjacent to the listed fatfield house. The solution was a split-level, modern 500sq.m house constructed using traditional materials, designed to sympathetically respond to its surroundings. With a grade 2 listed building adjacent, the levels were used to keep the height of the building lower than the surrounding buildings. The imaginative design creates the impression of a one and a half storey building whilst maintaining living accommodation over three storeys. A sedum roof was incorporated to reduce the impact of the footprint on the existing site.
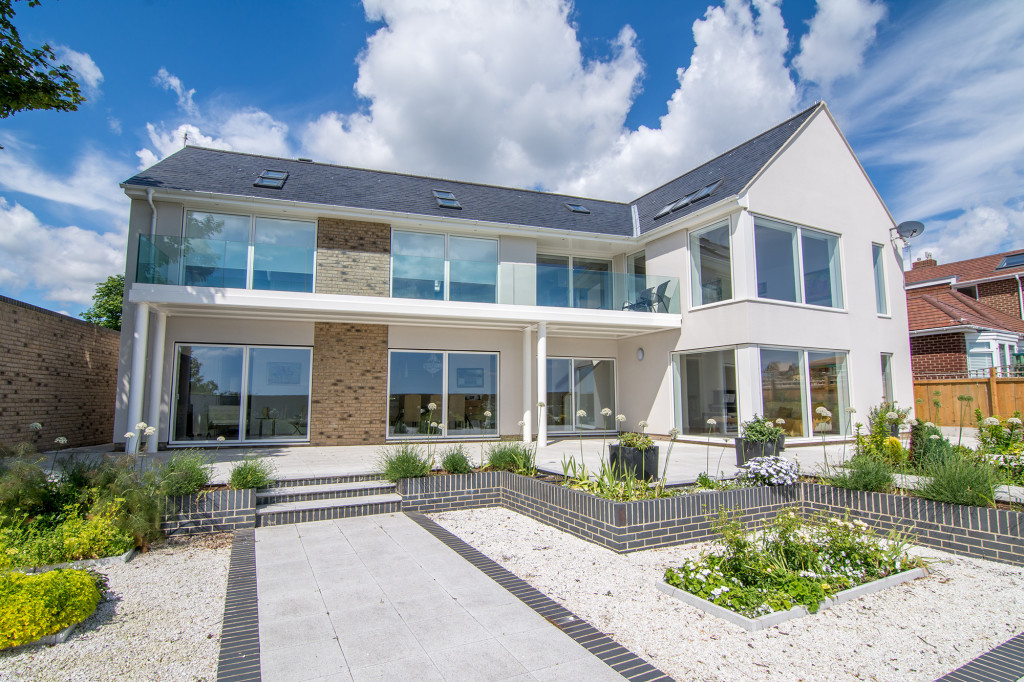
Nicholas Avenue
The new detached house replaced a bungalow which was demolished on the site. The site-specific design of the new dwelling is based around encapsulating the sea and coastal views and maximising natural light in the internal spaces throughout the day. The contemporary family home has an open plan layout and with all habitable rooms incorporating floor to ceiling glass and a balcony at first floor level. The building is energy efficient, constructed using timber frame with a heat recovery system and excellent standards of air-tightness. The coastal material palette is a white through-coloured render with buff brick feature panels and a slate roof with galvanised steel rainwater goods.
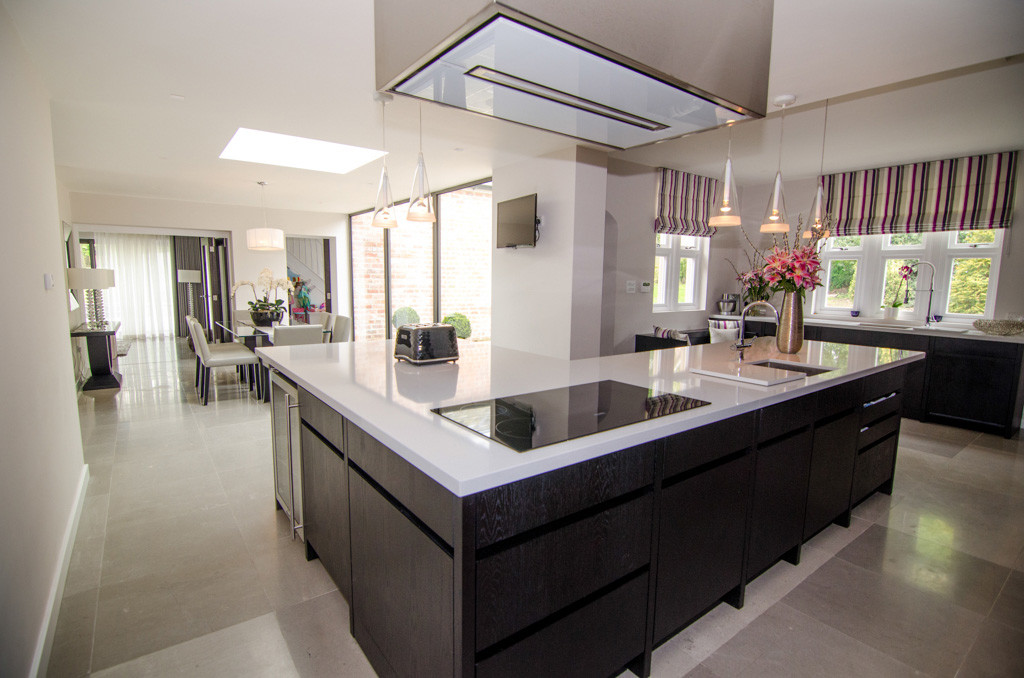
Tollgate House
We were appointed to design and construct a contemporary transparent space to link the existing house to an existing coach house. The space is now utilised as an open kitchen, living/dining space. The coach house has been re-configured to incorporate a play space and snug, with feature built in fireplace. A key aspect to the design was to maximise natural light within the contemporary link building through the use of roof lights and large glazed facades reducing the need for artificial lighting.
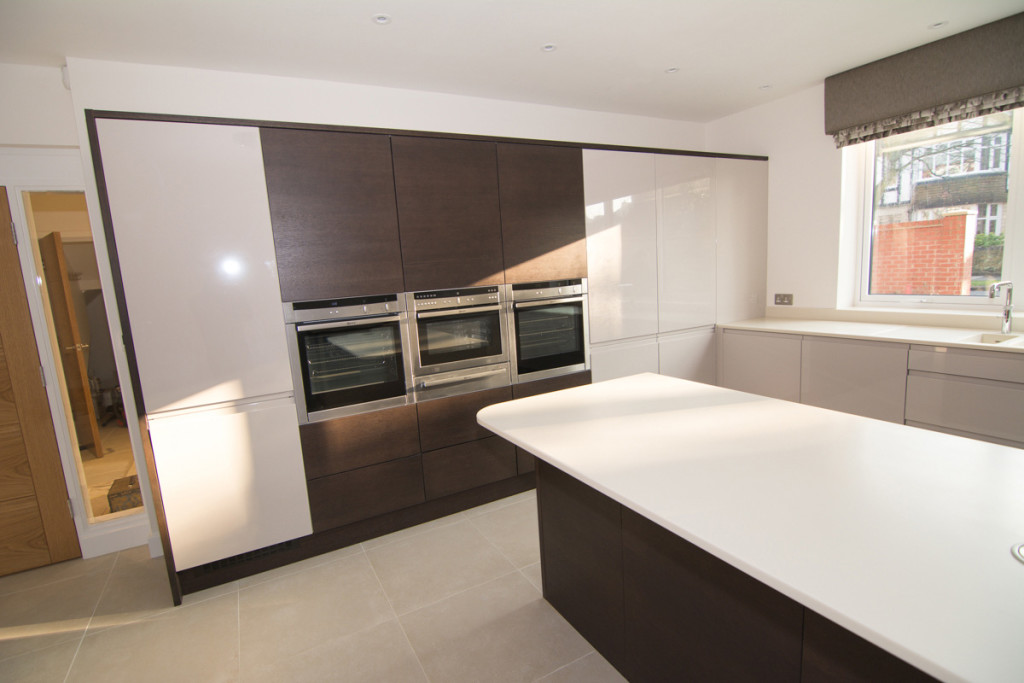
The Drive
These large detached dwellings lie within the Gosforth Conversation area of Newcastle. They replace an existing bungalow and have large gardens and detached garages. Following pre application discussions with the Local Authority and with the use of a high quality materials palette, the development seeks to enhance the Conservation Area by providing a contemporary approach to housing design. They are designed with sustainability in mind by providing large glazed areas for natural light, dual orientations and central stack ventilation to staircases.
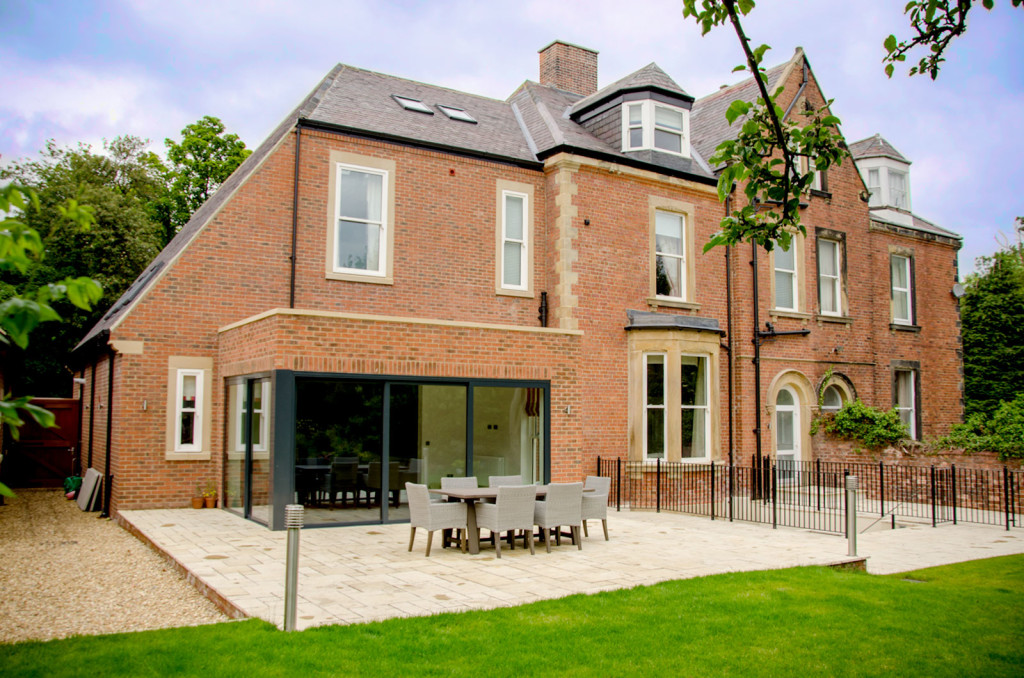
Linwood
The proposal involved the demolition of a poor quality extension to the gable end of an existing large Victorian dwelling in Ashbrooke, Sunderland with a replacement extension that was to create a new entrance, large family area with a master bedroom suite and gallery above. There was also the addition of a new contemporary rear sunroom extension. Internally various other alterations were made to the layout along with the creation of a basement to provide living accommodation over 4 storeys. The house retains its original character whilst now having a light and contemporary internal feel.
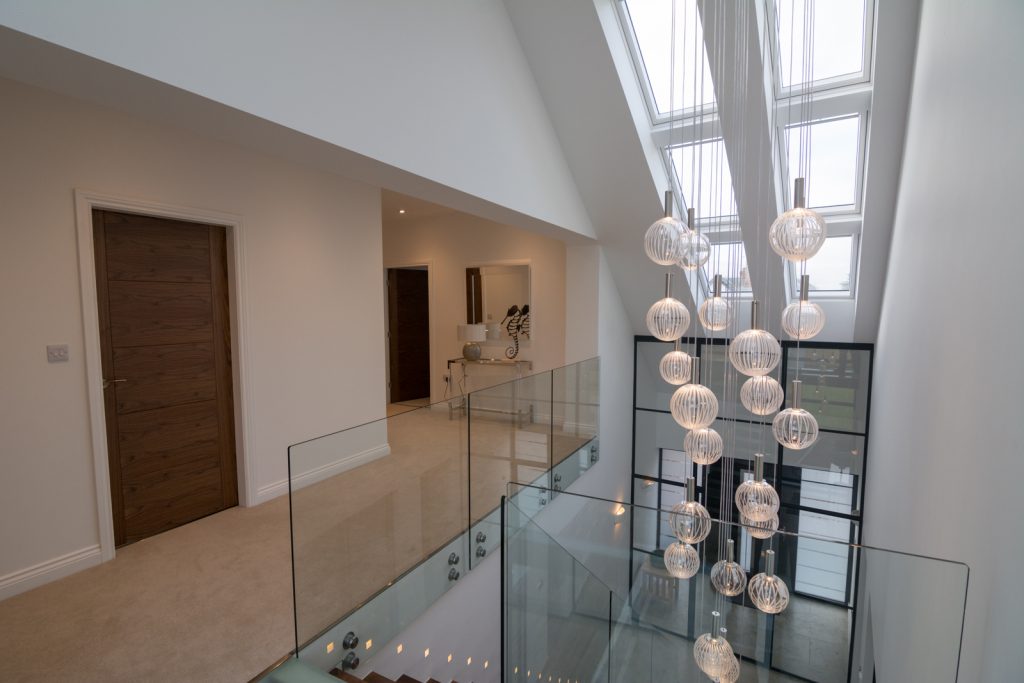
Cleadon Village
This bespoke house is designed to exploit the views over open farmland to the rear of the property.
The impressive tapering hallway boasts a two-storey picture window, a cantilevered timber stair and a glass bridge spanning the void to the raking ceiling above. The unique Italian floor tiles give a finishing touch to this great space.
The dual-aspect kitchen-living-dining area is full of natural light. All other living spaces are at first floor level with a feature vaulted living room with log burner and fantastic views over the surrounding landscape.
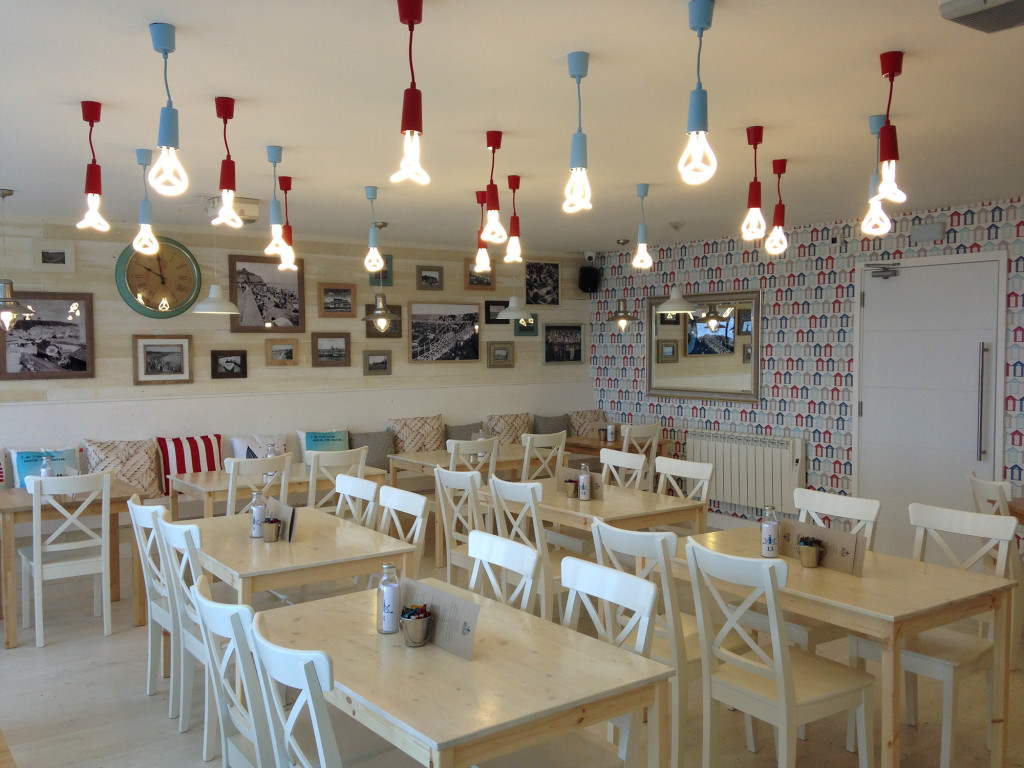
The Beach House
We were appointed by the client to provide an interior design and fit-out with a seaside twist due to the location and name of the business. The completed scheme provides a light and airy coastal feel using simple materials in a cost effective manner. A very interesting lighting design provides for a subtle back drop.
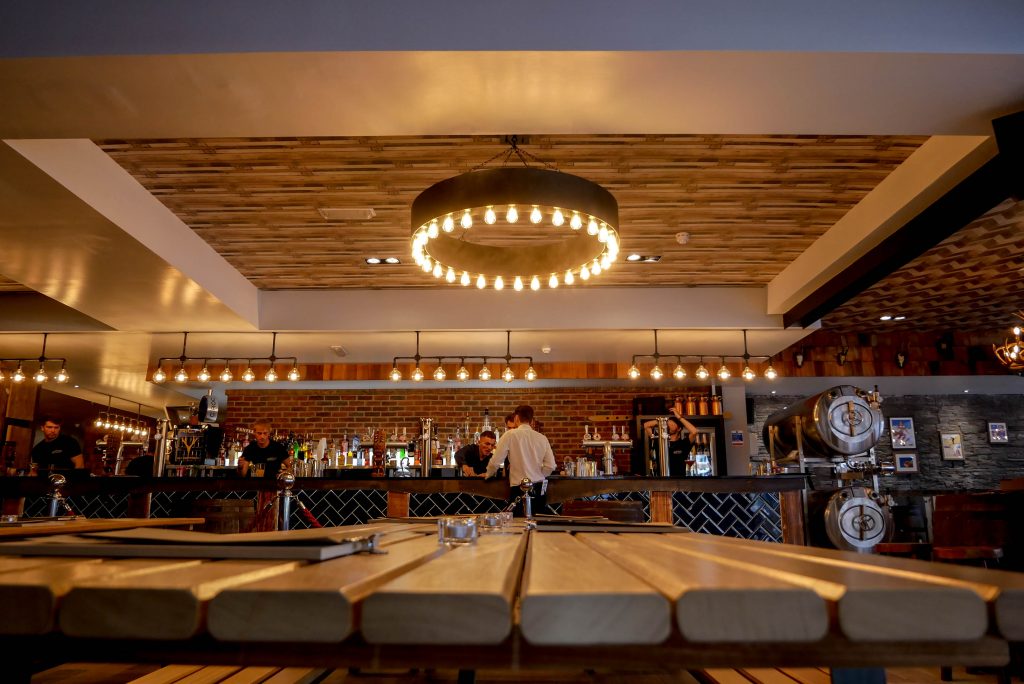
Antler
We were appointed to completely re-design the internal space and to also create an external covered seating area. This new bar and restaurant concept was to replace the ground floor of this large restaurant in the 55 Degrees North building but maintaining access to the first floor restaurant through the existing entrance and staircase.
The new alpine themed bar has created a destination point in Newcastle City centre.









