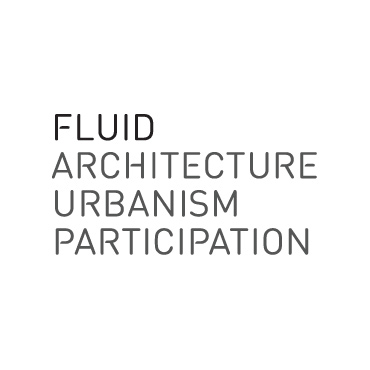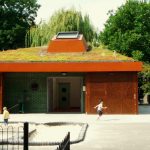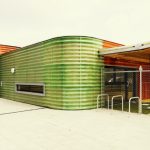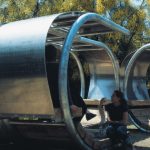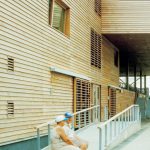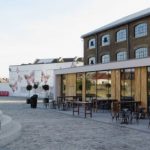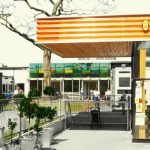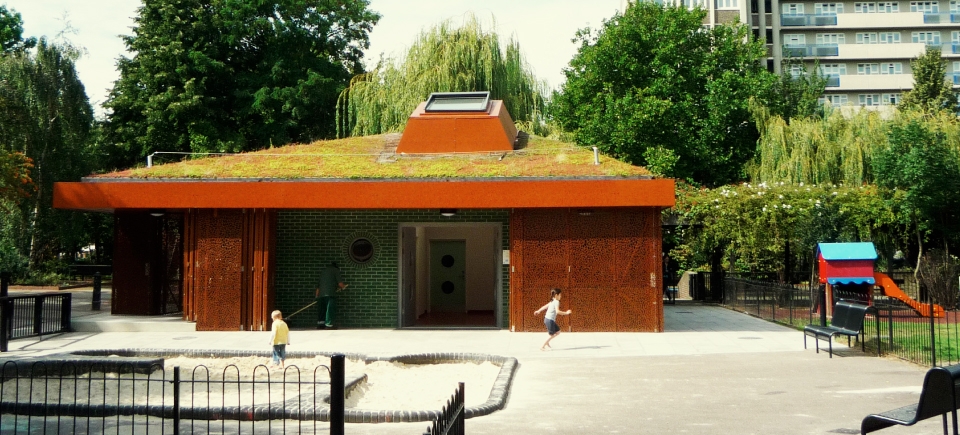
King Square Park Building
The project scope was to replace the existing dilapidated park building with a new facility co-designed with the local community through a series of workshops.
The resulting brief called for the new building to be something familiar and a space for imagination; a green-roofed structure and constructed robustly both inside and out so as to be easy to maintain and timeless.
The new building accommodates the park ranger and park keeper’s store, an office for the grounds maintenance operative, children’s toilets, and a small community room with the potential to accommodate the requirements of a play ranger or detached youth worker.
In 2013 the playground was re-opened and completely transformed, providing a fitting setting for the building. The Summer of 2013 saw over 95,000 visits.
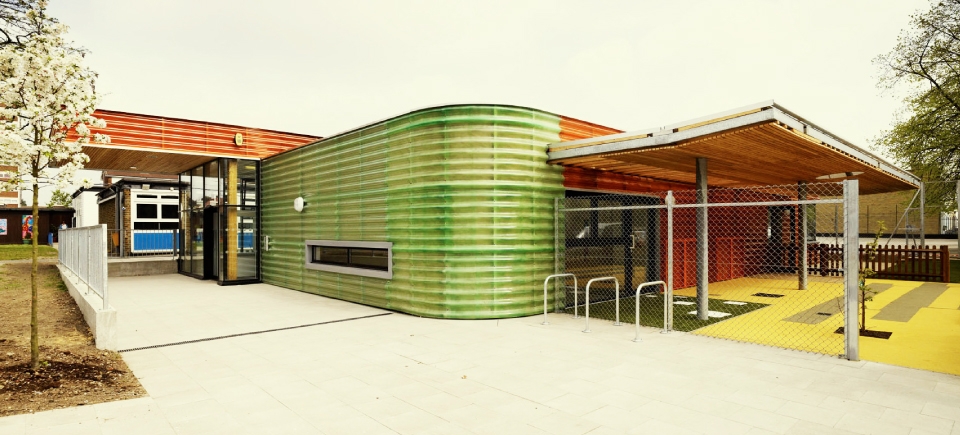
Maryland Children’s Centre
The building wraps a pre-engineered, panellised, timber building system in translucent orange and lime-green GRP cladding, and allows children to see beyond the outer skin through to the ‘nuts and bolts’ of the building.
The new facility includes a full-time daycare room, training room and classroom as well as office and reception areas. The flexible design enables the building to be used by both the Forest Gate Early Years Service and Maryland Primary School.
Other design features include two generous canopies that encourage outdoor activity, circular roof lights that bring natural light into the centre of the building and an external landscape scheme and play area that animates the adjacent residential street.
The timber building system offers a building solution that combines off site and fast track construction, sustainability, best value and lower life cycle costs.
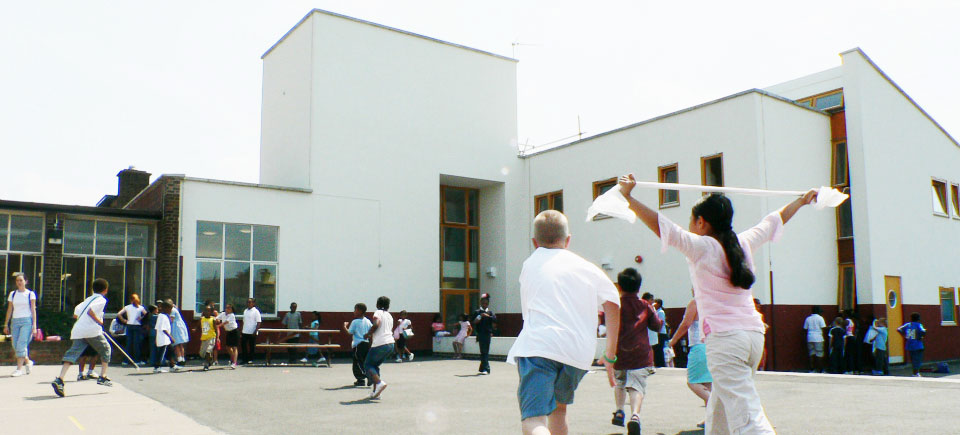
Portway School | West Ham & Plaistow
The project required an architectural solution that would provide four new classrooms, a new ICT suite and general entry lobby while simultaneously improving circulation, dining facilities and teaching service points
New Deal for Communities funding enabled the delivery of high quality landscaping for the new entrance forecourt and gardens facing onto the street for the benefit of the whole community.
Through close consultation with the school and local people, Fluid evolved a series of discreet development packages, which rationalized a complex range of possible future demands.
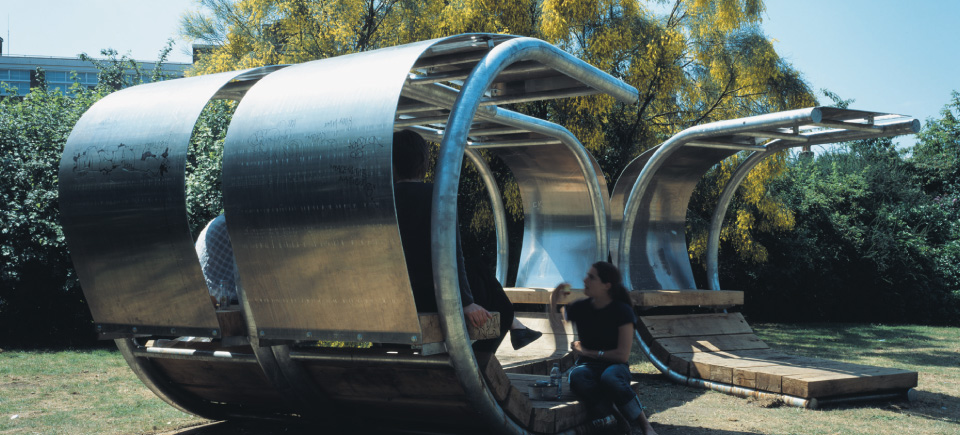
Gimme Shelter
Steve McAdam of diploma unit 5 and London Metropolitan University with a group of nine diploma students consulted on, designed and constructed the two youth shelters in a small park in London’s Clerkenwell district with local young people and youth workers. Titled ‘Zorro’ and ‘CU’ the designs were robust, playful and accommodating of graffiti and hard knocks.
Both temporary structures have been so successful that they have been retained as part of the re landscaped park and have been the subject of articles and publicatiosn such as Ken Warpole’s ‘No Particular Place to Go’ and ‘Architecture and Participation’ published in 2005
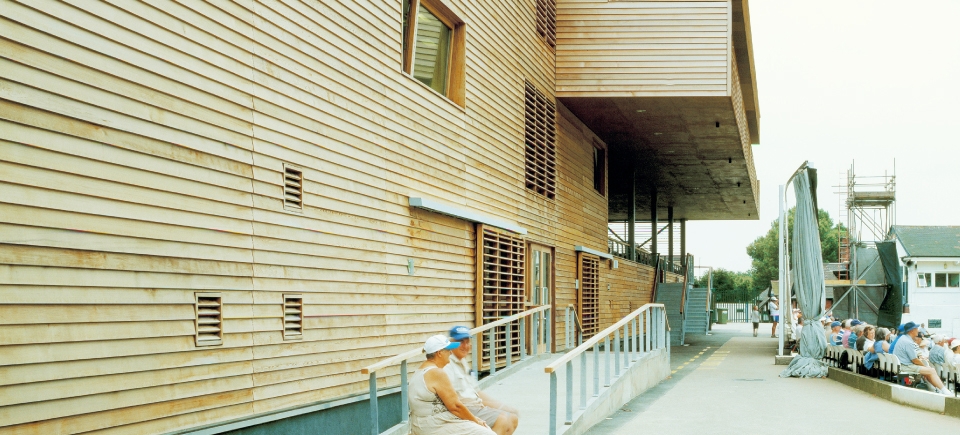
Gateway Centre | Derby
The scheme is a deliberate amalgam of three quite distinct buildings – the timber clad sports stand, the polycarbonate skinned cricket academy and the colourful form of the neighbourhood hall, gym, crèche and café referred to locally as ‘the peanut’.
Fluid, the NDC team, local people and artist Fiona Deuchar collaborated on the design proposals with an overarching narrative of ‘drawing the community together’ – literally spelt out through the assembled architectures.
The schemer was shortlisted and later a runner-up in the 2006 Office of the Deputy Prime Minister Design Awards.
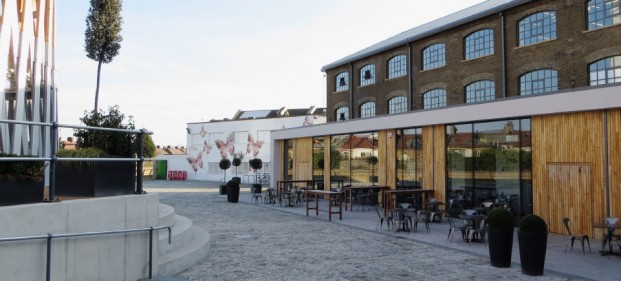
High Street 2012 Area Studies
Eight Area Studies were commissioned as part of the ‘High Street 2012’ Vision project in order to outline specific proposals for short, medium and long-term improvements along the 6km stretch of high streets connecting Aldgate to Stratford and to help explore and test the overarching Vision.
Most of the eight area projects have now been delivered with detail design being produced by a range of companies including Alan Baxter Associates, East, Julian Harrap, JMP and Muf
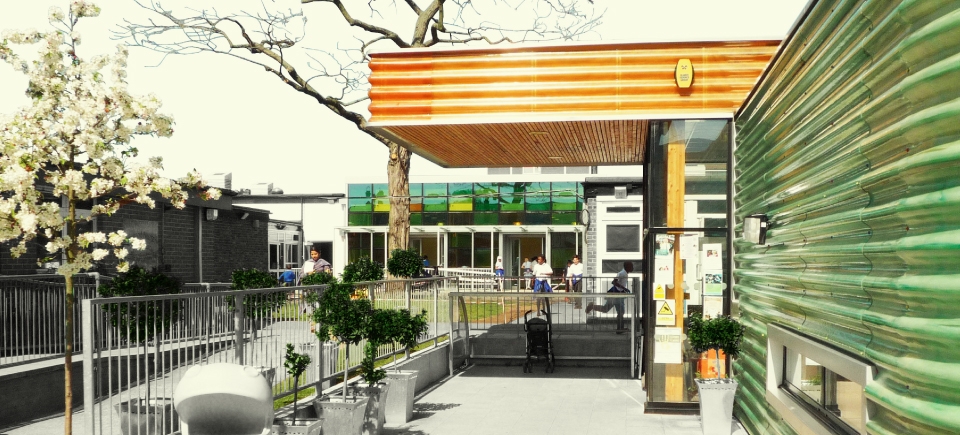
Maryland Hall, Newham
The new extension can be broken down into a series of elements and components which slot into the existing fabric of the school with minimum disruption.
The elements include: roof, rooflights, windcatchers, suspended structure, glazed façade and entrance canopy. The façade is made of graded coloured glass maximizing daylight and creating a jewel like appearance.
