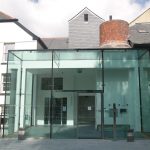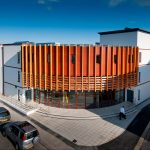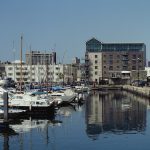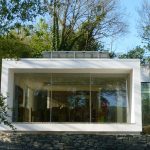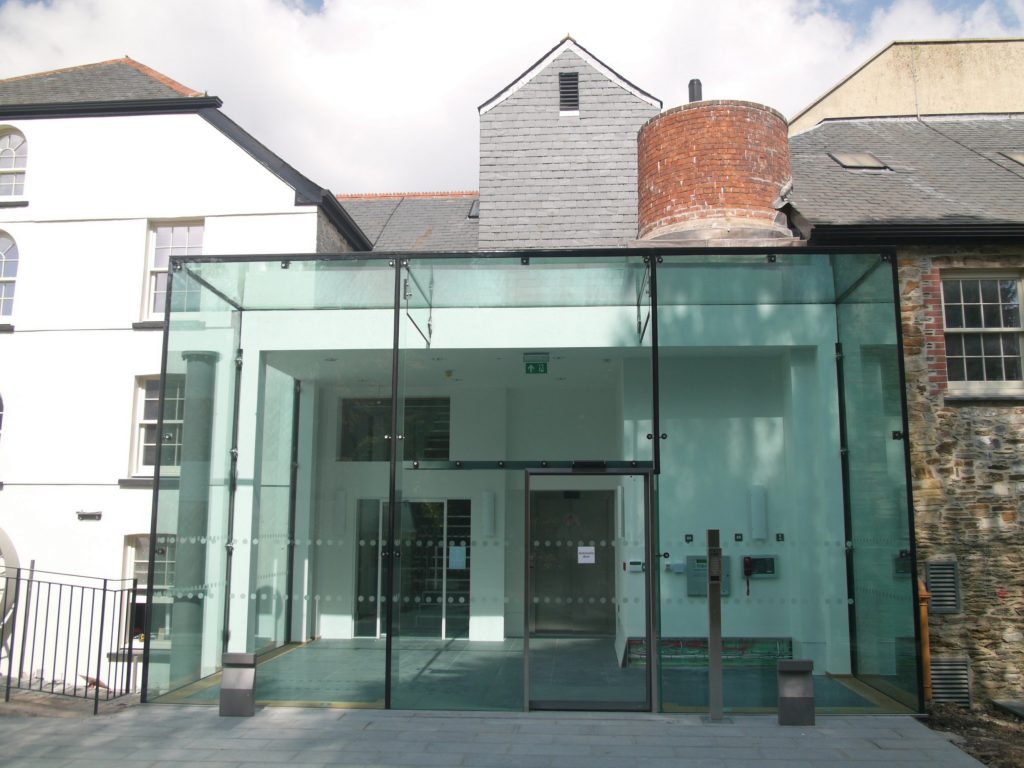
Higher Mills Buckfast Abbey
Higher Mill was constructed in the 18th Century as a mill factory and warehouse together with mill cottages on the site of an existing mill that has origins dating back to the 13th Century. The complex has been used for a variety of industrial and storage purposes before the Buckfast Abbey Trust, in 1987, acquired it and restored it for storage purposes.
The group of buildings is located high on the western boundary, overlooking the Abbey Estate. It is an imposing and attractive composition set within a mature landscape including a pond and launder, an unusual and historically important feature of the complex.
This proposal brings the buildings back into use as flexible workspace. It respects, and is informed by, the importance of the setting and the integrity of the architecture of the existing buildings. Contemporary interventions are introduced as a delicate counterpoint to the significant heritage asset, allowing the original structures and remains of the industrial machinery to be incorporated and readily appreciated.
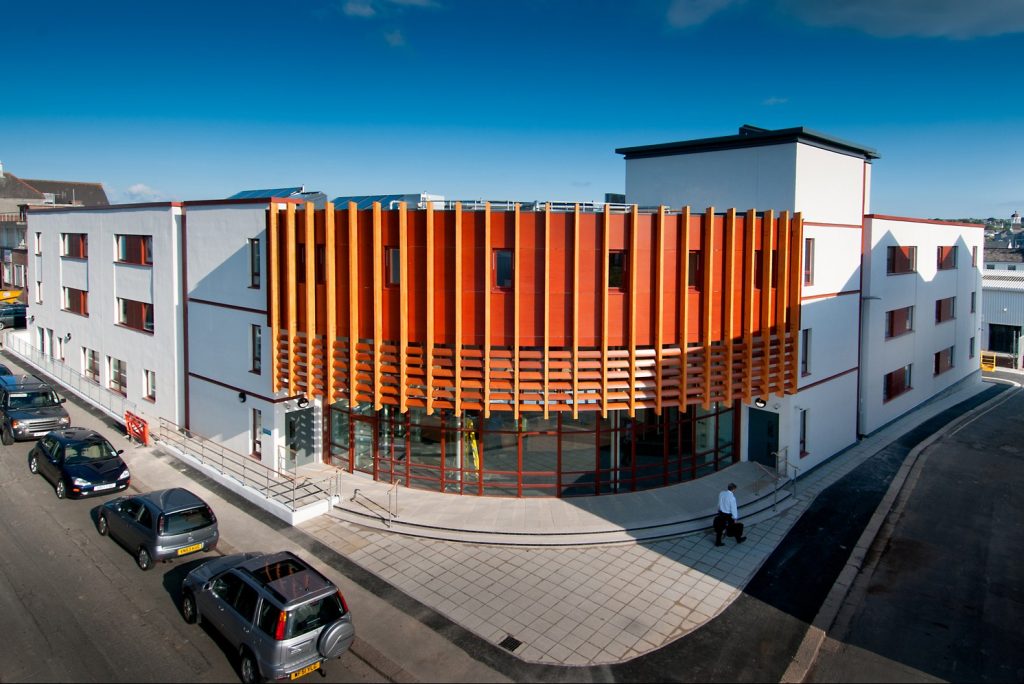
George House
Chartered Institute of Housing & Inside Housing – UK Housing Awards 2012 – Development of the Year – Large Scheme
This project represents a pioneering approach to supporting one of the most vulnerable sectors of society; homeless people. The aspiration is to provide a safe environment that encourages people to become independent by offering stability and the opportunity to improve life skills in order to recover and participate in society. The accommodation comprises 46 bedrooms including a disabled provision, containing en-suite bathrooms, arranged in clusters of 6-9 units, each with a kitchen where residents can make refreshments and prepare meals.
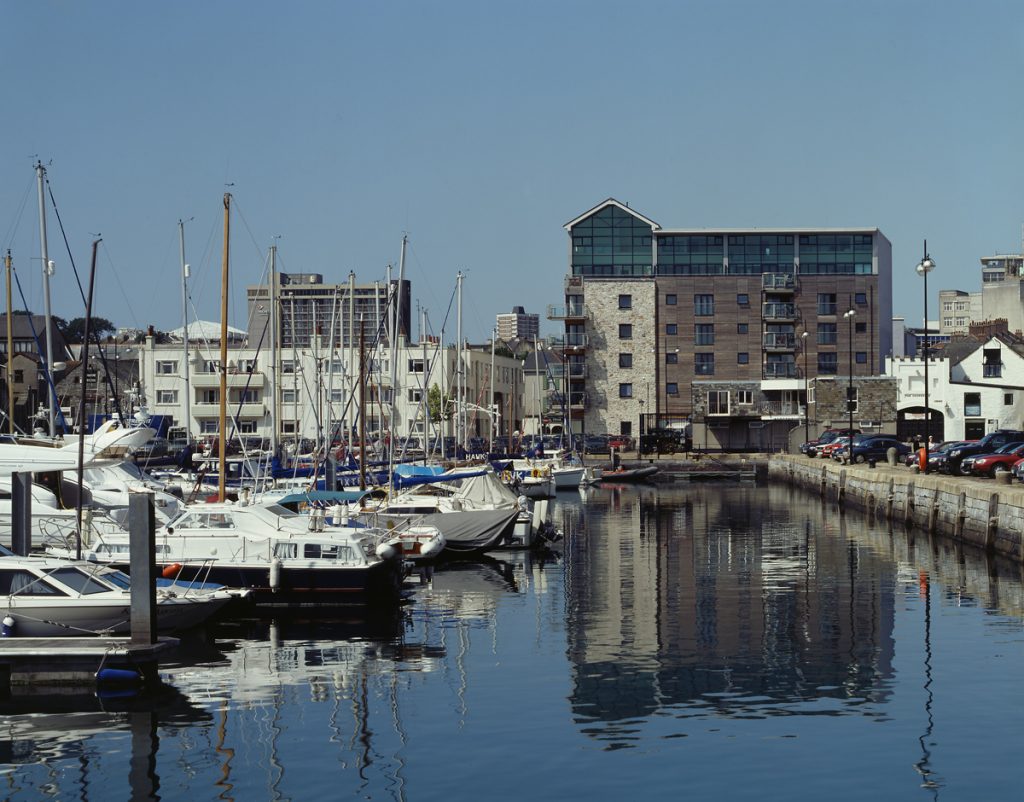
Century Quay
Century Quay was one of the first projects to initiate the regeneration of Sutton Harbour. The site was assembled by a private client and once planning approval had been gained, it was developed by Prowting Homes. The design evolved to meet varying pressures both in terms of the commercial risks in a fragile market, balanced against the planning aspiration to replicate a wharf-side aesthetic using natural materials.
The proposal grouped apartments around an enclosed ‘Japanese’ gravel garden overlooked by deck accesses above. To maximise waterfront views enclosed balconies were designed to provide shelter and richness to the street scene.
Double height penthouse apartments were designed with sleeping decks, taking advantage of the panoramic views to the east. Restaurant and interpretation units on the ground floor address the quayside and provide active frontages. There is secure, on site parking
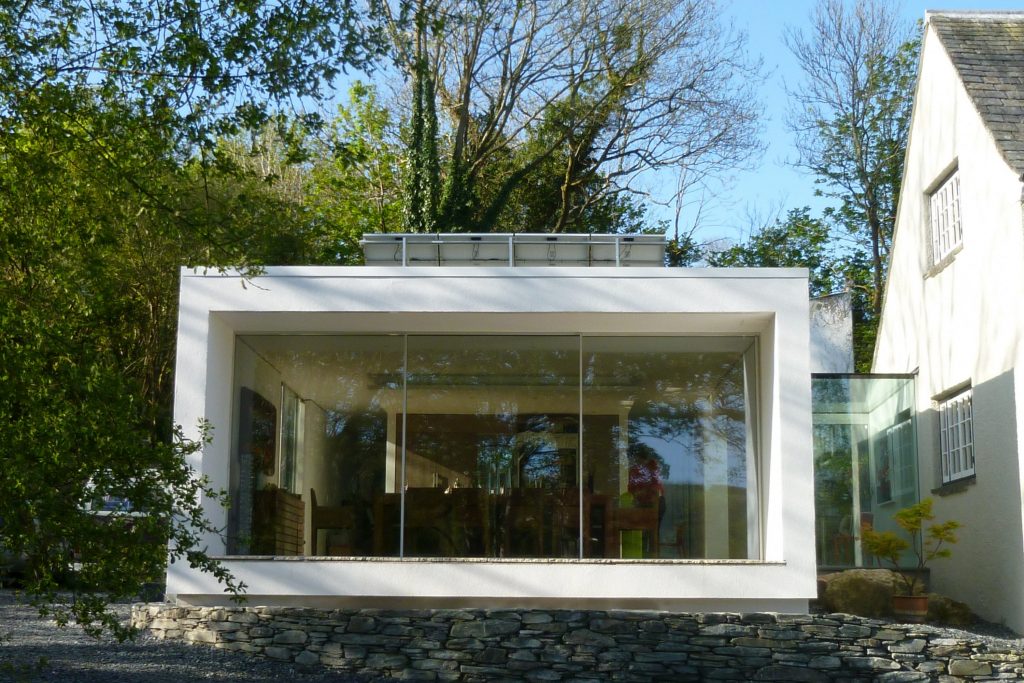
Keeper’s Cottage
William Curtis Green designed Keeper’s Cottage in 1936. Previously known as Clittaford Cottage it is sited within the Cann Estate. It was Grade II listed, in 2008, as it was a well-preserved example of the ‘Vernacular Revival’ style by a nationally important architect. It represented small-scale, domestic architecture of the time and no longer offers suitable space for modern living.
After considerable site analysis, appraisal and dialogue the design makes a contemporary counterpoint, housing spacious, open plan living accommodation in a form that did not dominate the existing cottage.
This was accomplished by a simple rectilinear plan that is attached to the existing building by a glass link. A rigorous approach was taken to the design, avoiding ornament and concentrating on creating cohesion between internal and external space and maximising opportunities to use natural daylight. This provides a strong contrast to the intimacy of the cottage. Gaining planning approval was a protracted process, but once achieved the result is a delightful synthesis of the brief and opportunities presented by the site.
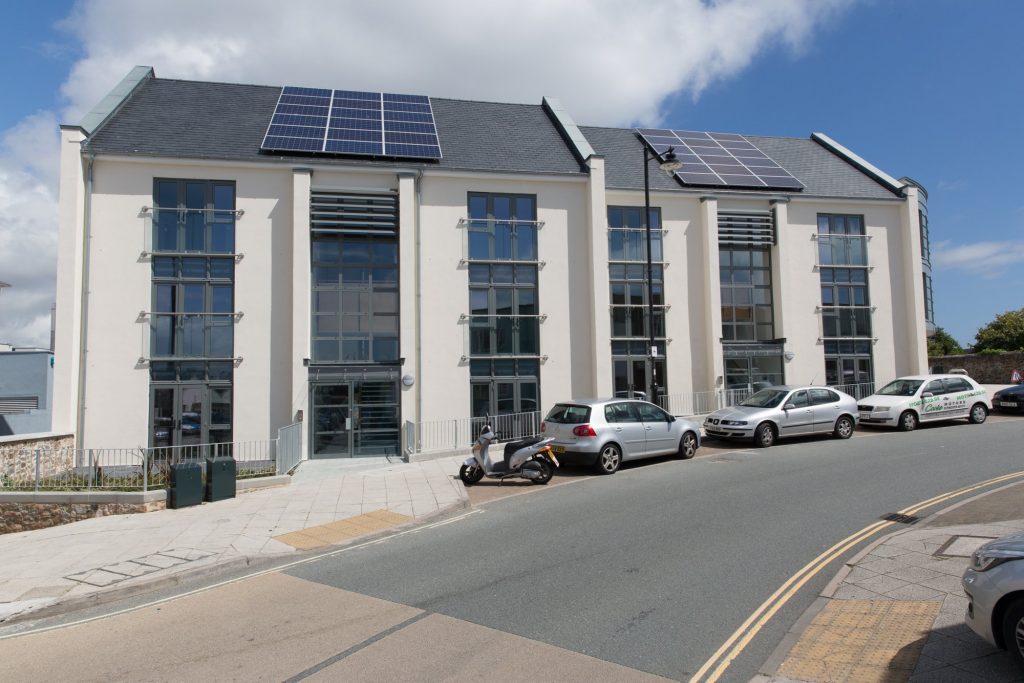
Nelson Project
The aspiration of this project was to provide support for people with a variety of needs, the initial concept being based on a successful initiative in Bristol where military service veterans were helped to retrain in various construction trades by building dwellings for their own occupation.
This core demand was developed to provide affordable 100% rented accommodation for a mixed community to include but not limited to:
Ex-service personnel;
People with learning disabilities;
General affordable rented.
Twelve apartments are provided for ex-service personnel, six for people with learning disabilities and six for general needs affordable rent. Six of the apartments are wheelchair accessible and all are designed to be capable of meeting criteria for Lifetime Homes.
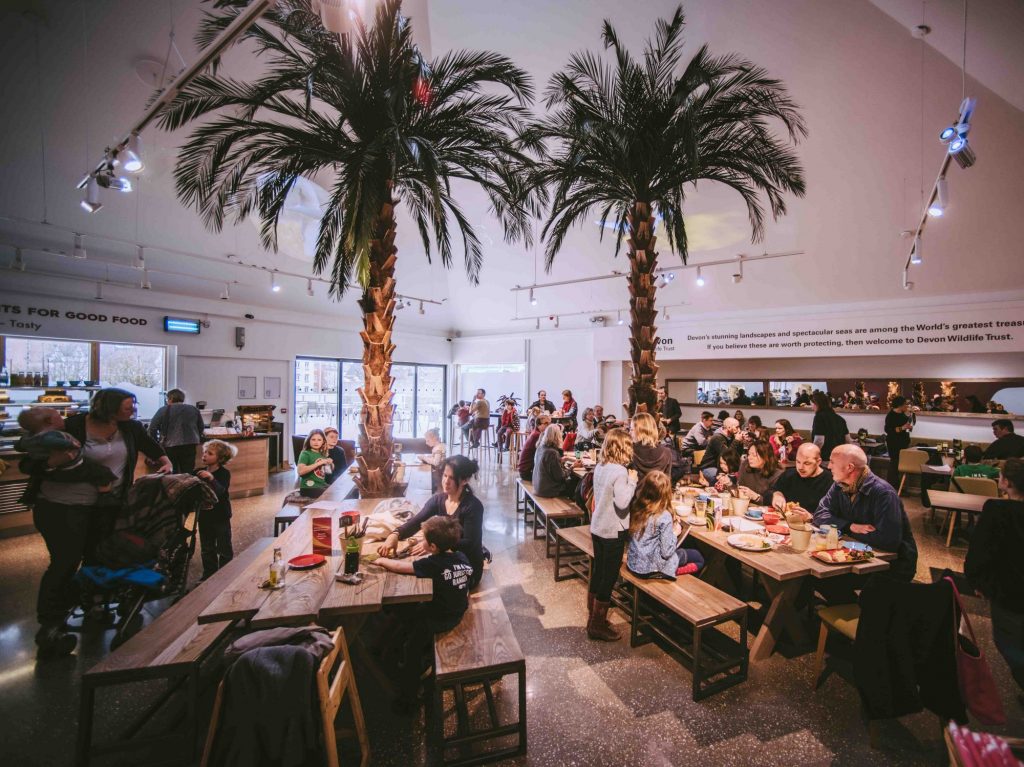
Seaton Jurassic
Seaton Jurassic is conceived as marking a point of arrival for visitors to the town. It is designed to encourage exploration of the Seaton natural environment balancing content, activity and interpretation, and offering an attraction that encourages year-round visits.
The Seaton Jurassic building celebrates the natural heritage of the Seaton area – particularly as a ‘Gateway’ to the Jurassic Coast World Heritage Site – and, through engaging with the local community and visitors to the town, develop a long-standing support for its conservation.
The appearance of the building is intended to reinforce its position as a new landmark for Seaton and reflect the quality associated with the brand of World Heritage Status.







