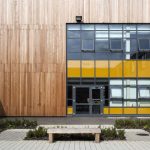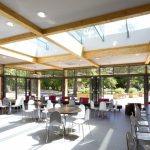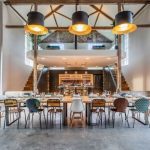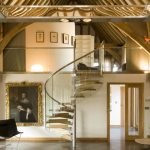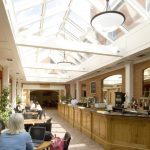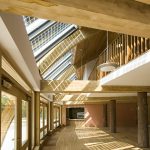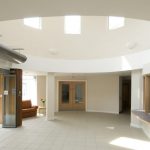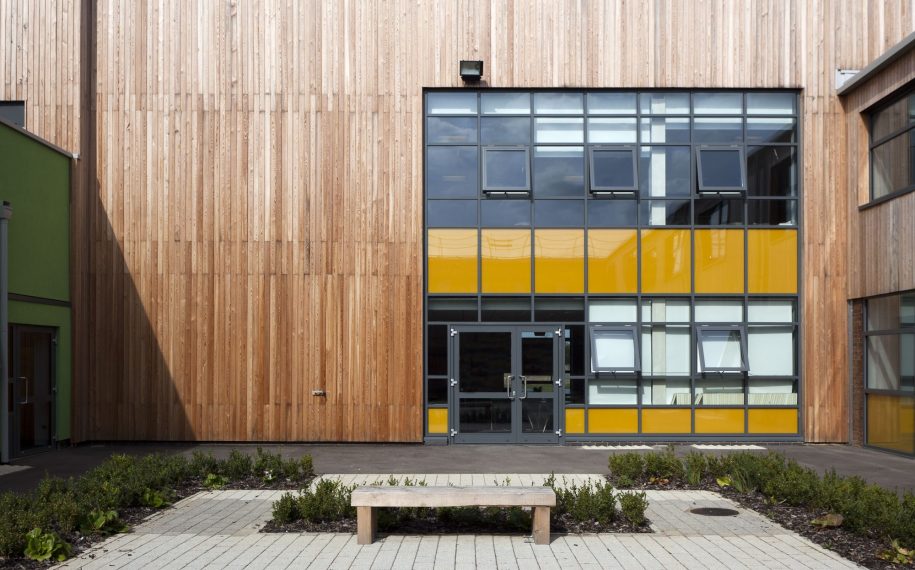
Community College Whitstable
A three-phase project to undertake large scale remodelling and refurbishment, whilst the school remained in occupation.
High quality accommodation, designed for new ways of learning, are provided through remodelling, refurbishment and extensions to the existing school building stock. The innovative internal and external areas inspire creativity and learning and create a holistic approach and cohesive campus centred on a dramatic courtyard, providing a focus for the whole school whilst maximising views over Whitstable and the Thames Estuary.
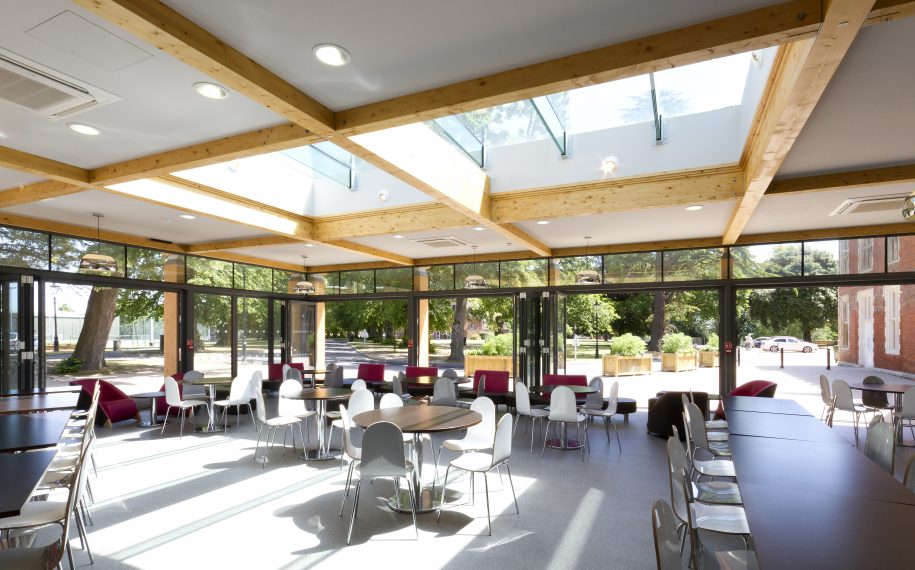
Benenden School – Dining Hall
The school has consistently sought to provide innovative and interesting buildings and the principal objective of this project was to create a modern bistro-style dining room and café. The challenge was to avoid pastiche and create a modern intervention which complimented Hemsted House’s Victorian heritage.
Contemporary in design, the single storey extension uses a limited palette of traditional and modern high quality materials, with an intentionally simple yet elegant visage, precisely detailed, to harmonise with the surrounding landscape and existing buildings. A discrete glazed link has been used to connect new to old.
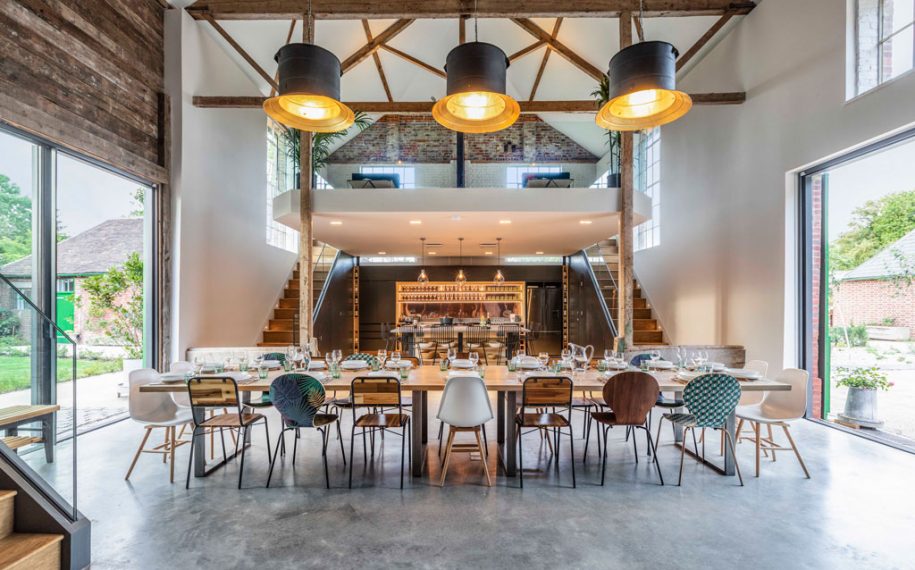
‘Roseyard’, Wells Farm, Woodnesborough
Our planning team, led by Nathan Anthony, successfully secured planning permission for Roseyard, an outstanding collection of holiday lets in the rural Kent countryside for client, MPL Group.
The project involved the conversion of disused agricultural buildings, creating spectacular luxury accommodation, whilst retaining much of the character of the original structures.
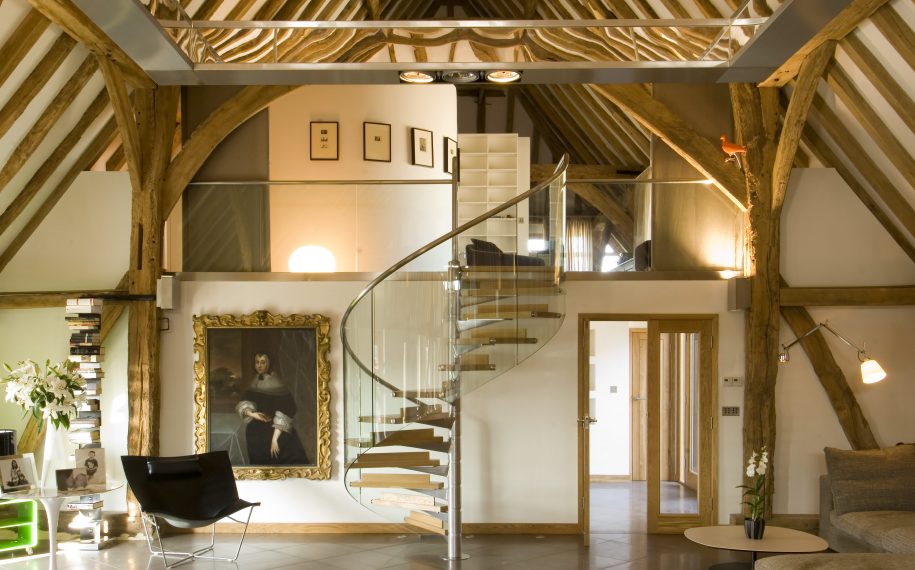
Denne Manor Barn, Shottenden
Sensitive restoration of a 17th Century Grade II listed barn providing a state-of-the-art contemporary dwelling.
Externally, the historic interest of the building has been maintained with original cart entries reinstated.
The interior is strikingly contemporary, whilst emphasising the salient historic timber frame, balanced and complemented by lighting and audio-visual technologies within the generous open plan, full height living space.
Galleries at either end of the barn provide views across the full length of the barn, accessed by custom glass spiral staircases.
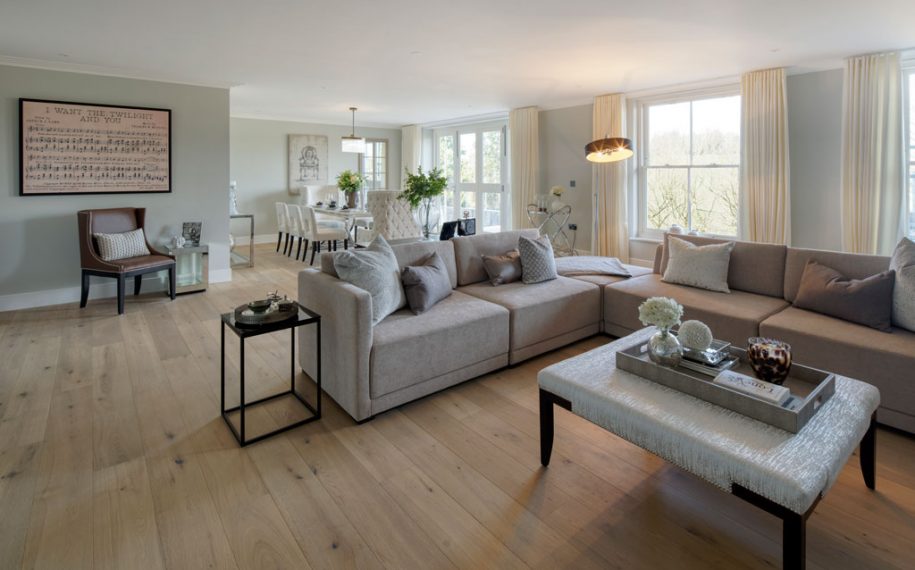
‘The Halley’
Lee Evans Partnership were appointed by client and developer, Fruition Properties, to redesign this luxury, bespoke development of apartments in Finchley, London.
The Halley development comprises eight individually-designed apartments, finished to a luxurious specification. The mass of the scheme is viewed as two separate buildings, connected by a zinc-clad link; providing an axis of symmetry to reflect the scale for form of the surrounding existing buildings within the street scene.
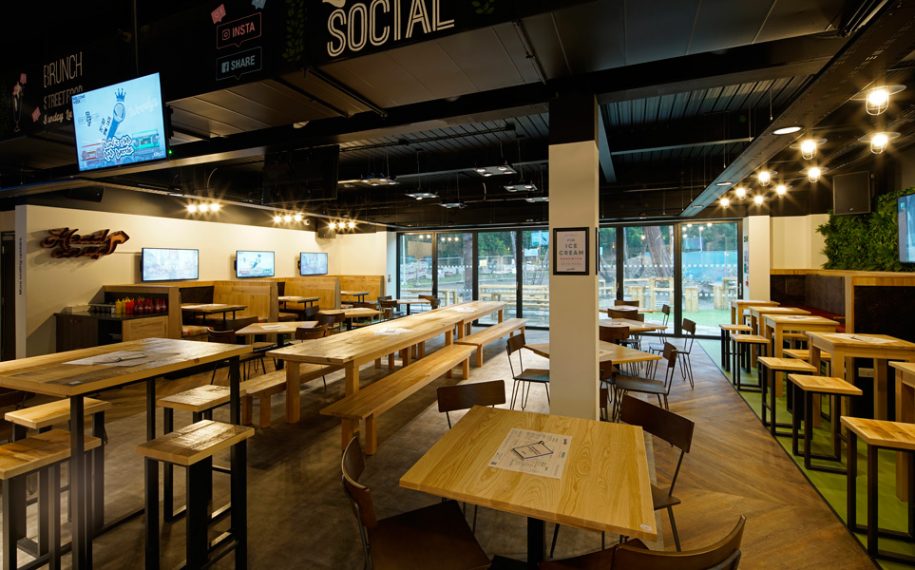
Woody’s Bar, University of Kent
Nestled between native woodland and the Park Wood student village at the University of Kent, Canterbury, is the new Woody’s Bar and Student Union facilities, providing a vital social hub for those studying and living on campus.
Social interactions are an important aspect of student life, which has been carefully considered in the design of this inclusive and accessible multi-use building.
Woody’s Bar provides a spacious yet welcoming facility, with a relaxed ambiance across two floors. Extensive indoor and outdoor seating overlooks adjacent woodland.
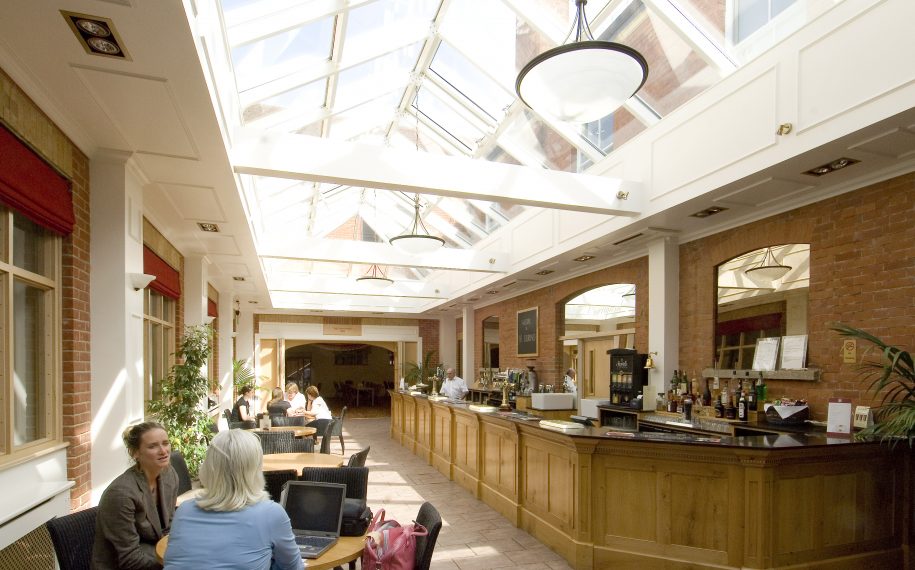
Oakwood House, Maidstone
Owned and managed by Kent County Council, Oakwood House is a hotel, conference and events centre in Maidstone, Kent. This Victorian mansion combines classical architecture and period features with contemporary accommodation to provide comfortable yet characteristic facilities.
Under two separate commissions, Lee Evans Partnership were appointed to design ‘The Courtyard Bar’, a bar and café area placed within a previously unused courtyard area. This scheme created an glazed atrium constructed above the existing courtyard, creating a unique space, flooded with natural daylight.
The John Wigan Suite is a sympathetic extension to the existing mansion building, with materials chosen to reflect those of the existing building, which provides a spacious and modern venue for events.
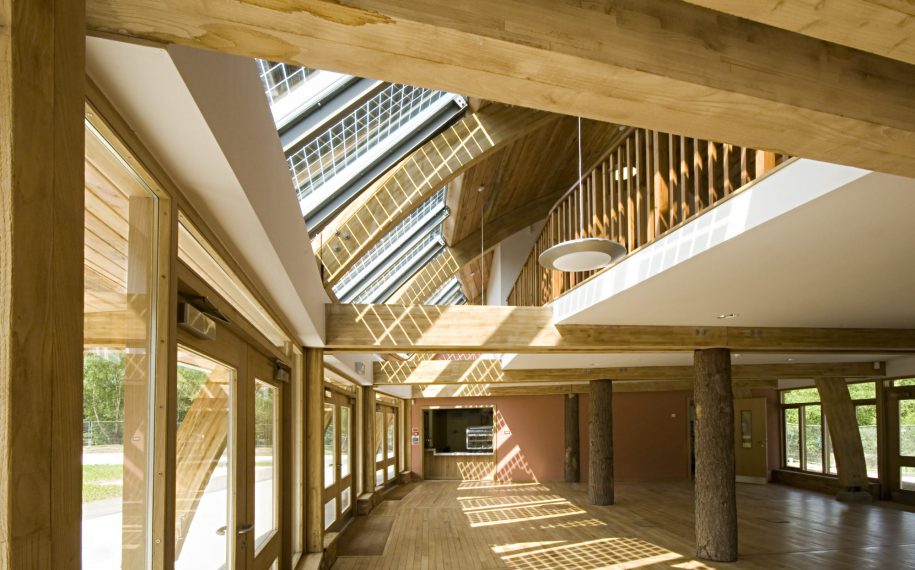
Shorne Wood Visitors’ Centre
Designed as an example of best practice for sustainable architecture and demonstrating renewable technologies, this building offers exhibition, educational and conference facilities, as well as a café and a sensory garden. A viewing deck provides panoramic views of the ancient woodland, meadows and wetland.
The design, a modern twist on a traditional Kentish barn cruck frame, is reminiscent of an upturned boat creates a form that inspires and demonstrates innovative building materials and techniques.
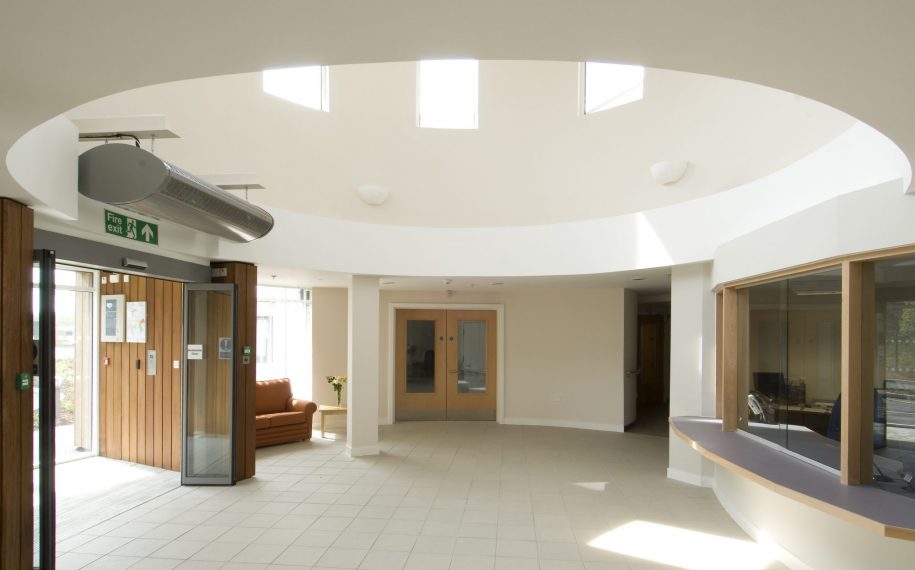
Broadmeadow Care Home
A new 40-bed care home providing a range of services, inc ludign nursing, intermediate and recuperative care, therapy and ‘Step Down’ facilities.
This two storey building has been designed to take advantage of its location with views across The Downs and to provide a non-institutional and unintimidating building for patients and visitors. Inside, the residential accommodation is divided into a series of ‘villages’.
Treatment and therapy rooms are located at ground floor, accessed through corridors of varying widths and lengths, intentionally designed to create punctuated focal points and create visual interest throughout the building.










