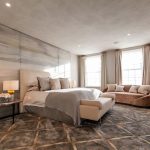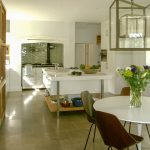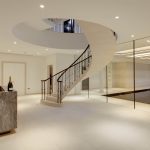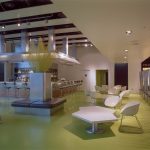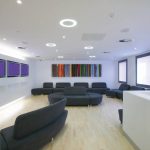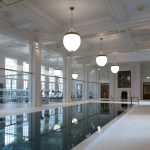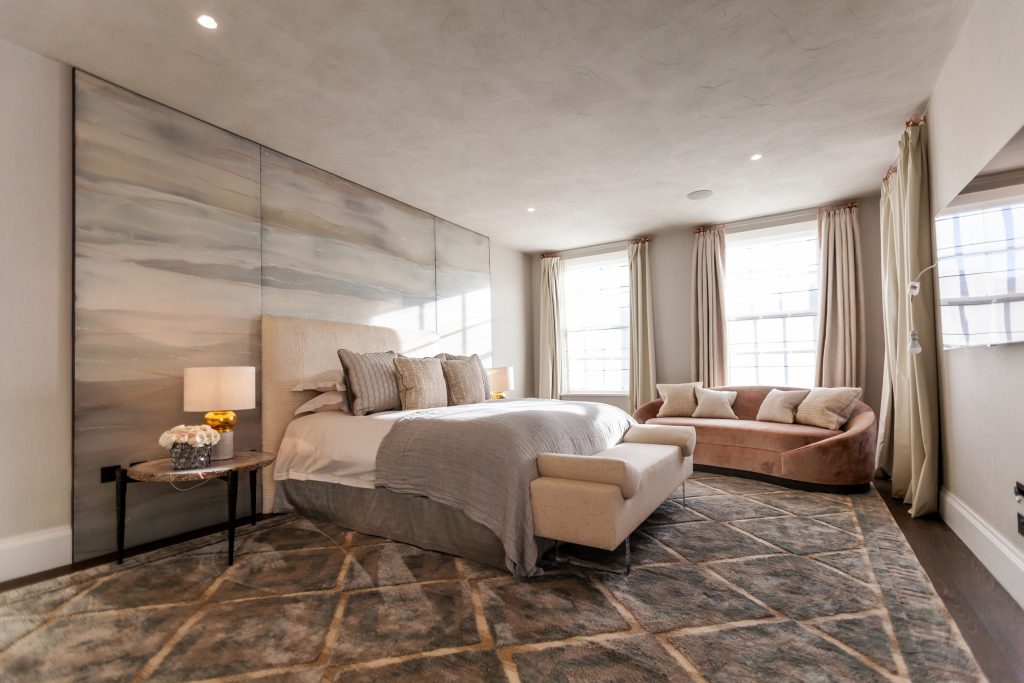
A Stunning, Contemporary New Family Home With intelligent design, a skilled contractor, a collaborative and committed design team and an adventurous client, the final result is a stunning, contemporary new family home with flexible spaces for children’s activities, family gatherings, and secluded, private adult retreat. The sumptuous master suite is afforded an entire floor plate, offering a walk-in wet room of marble with brass accents, a deep luxurious bath, bespoke floor-to-ceiling wardrobe joinery sinuously linked to the bedroom retreat which opens onto a private roof terrace. The existing full-height elliptical staircase was re-invented in the interest of child safety. The organic form has been enhanced with embracing walls which cleverly provide and conceal much needed service risers. It has recessed, French polished timber handrails and is crowned with a new oculus rooflight, flooding the stairwell and the top floor landing with natural daylight.
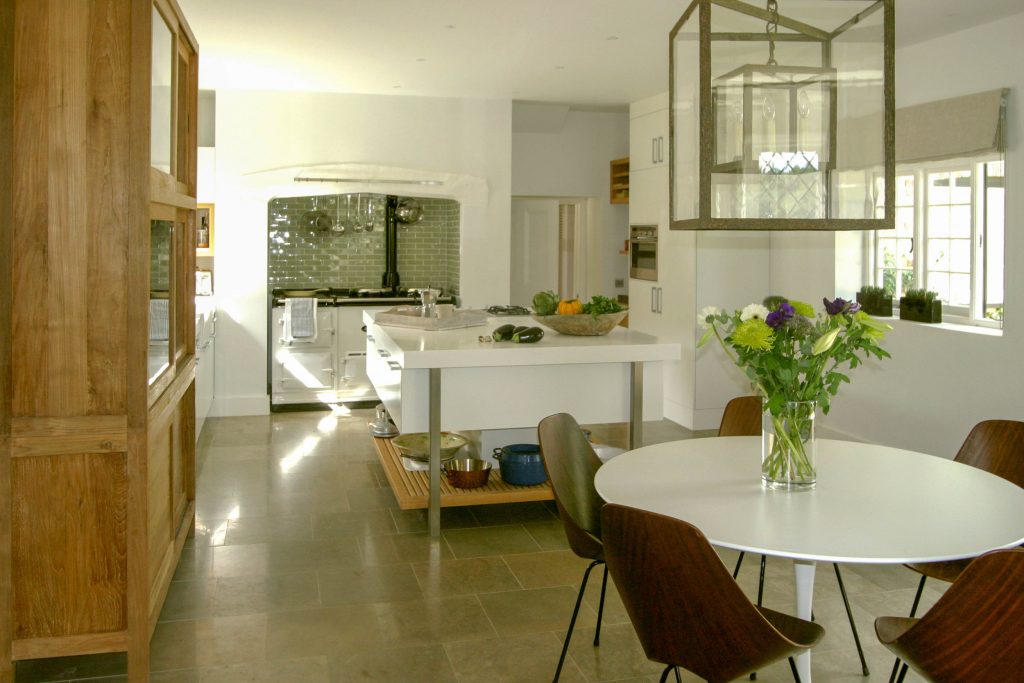
Untangling and restoring the fabric of the house This 500 year old house in the country was suffering from many years of neglect when the new owners bought it. Like a lot of ancient buildings, over the centuries, the farm house had acquired additions and alterations, not necessarily in the building’s best interests.
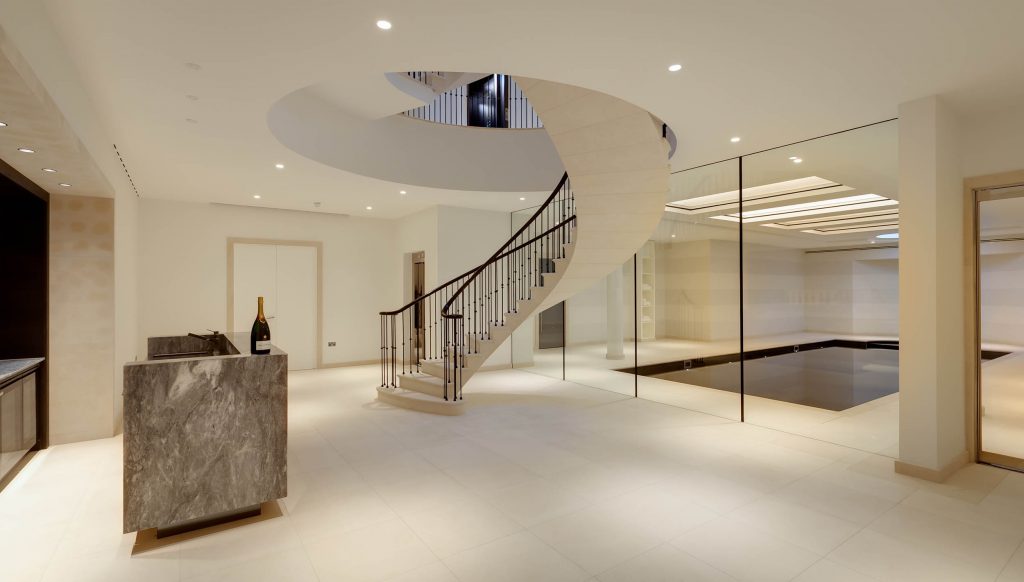
‘The finest house on the hill’ Lees Associates’ prime residential experience was harnessed for this exclusive and multi-award-winning new 15,000 sqft residential development in Surrey. The house occupies the top plot on the hill, on the site of an iron age fort, taking advantage of stunning views south across Surrey. As architect and lead consultant, Lees Associates successfully secured scheduled monument consent, planning consent and the consent of the estate’s residents’ association, before completing the detailed design to our founding partner, John Lees’ original concept.
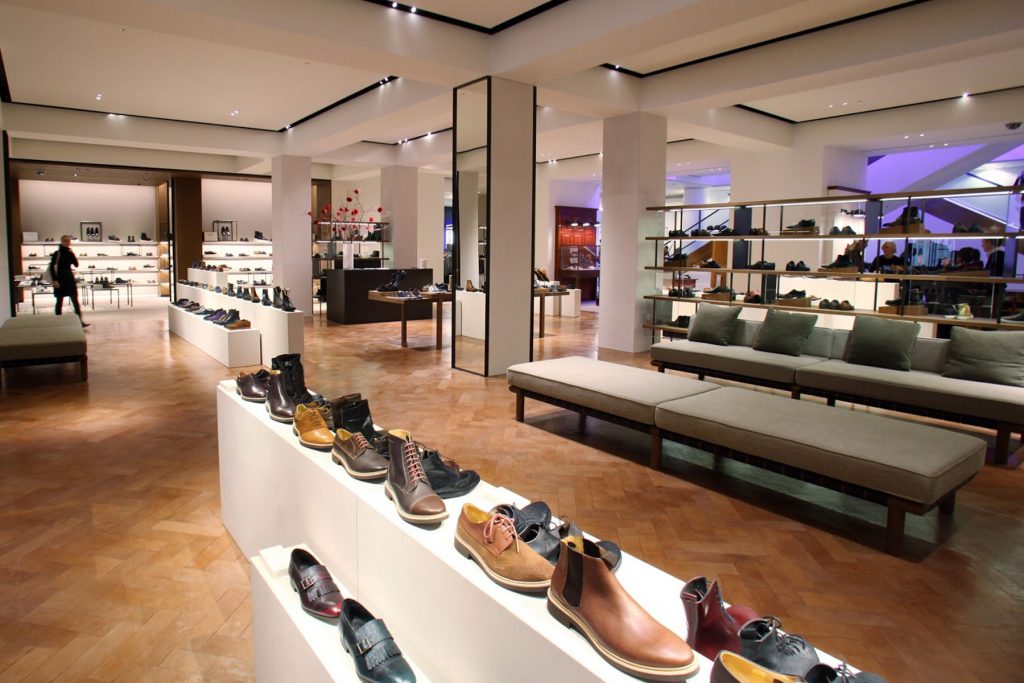
An awe-inspiring shopping experience Lees Associates have been involved in the store for 15 years, adding to the exciting and evolving environment which is proven to attract and impress customers. The quality of detail, finishes and spaces ensure an awe inspiring shopping experience that helps Selfridges to keep pushing the standards for department stores worldwide.
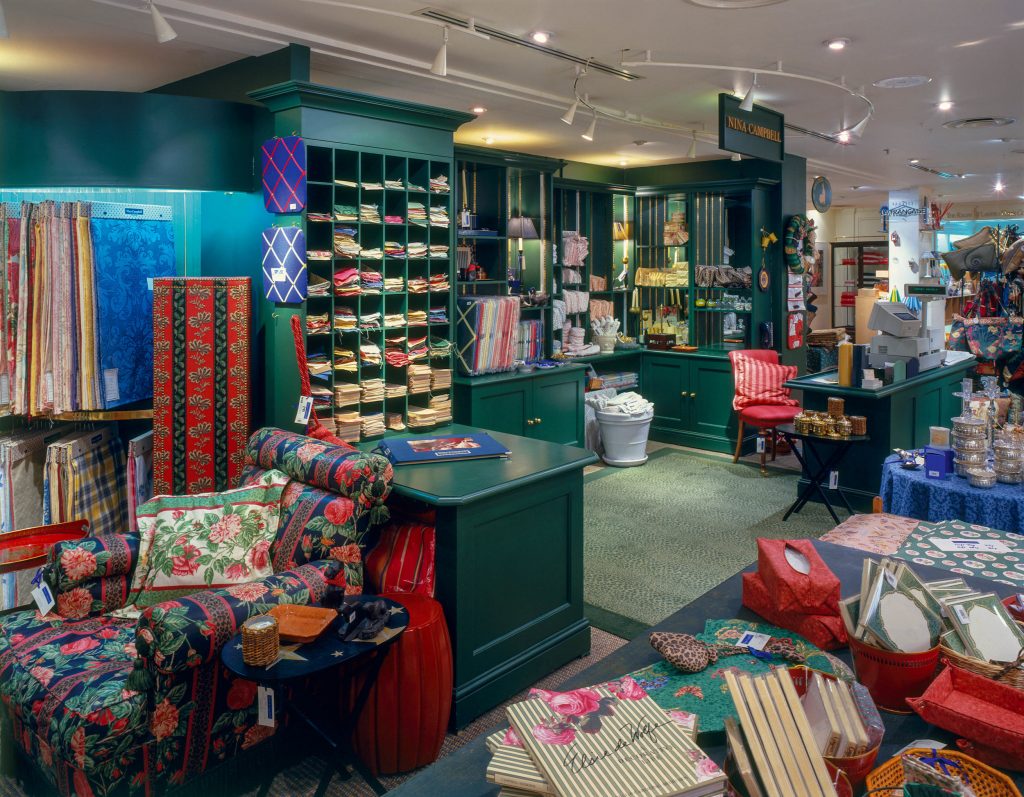
A Grade II listed conversion The conversion of a Grade II listed building and fit-out of Nina Campbell’s retail unit including showroom, offices and flats above. Lees Associates have worked with Nina Campbell on a wide range of projects over a period of 25 years. These include the Birch Grove Estate and private residences in Victoria Square, The Boltons, Cheyne Walk and Eaton Square.
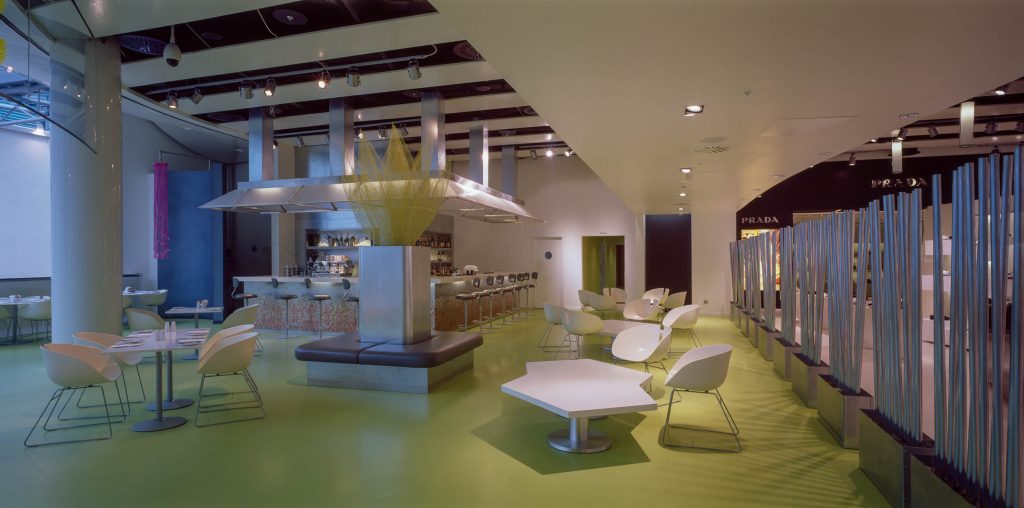
Bringing a touch of Milan to Birmingham Building on our London relationship with Selfridges, we were also proud to work on their Womenswear department in the Birmingham location, as well as collaborate on the restaurant space.
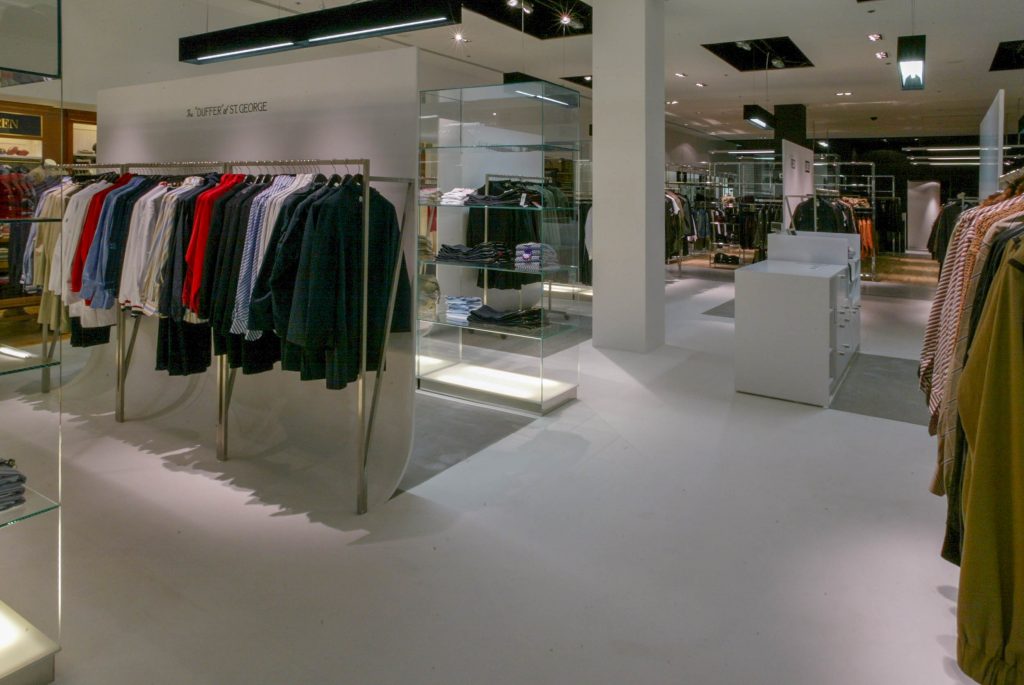
Strip out and refurbishment Lees Associates completed the fit-out for two floors of Selfridges exciting new Manchester store – books, technology, mens wear and young women’s fashion. The project involved the strip out and refurbishment of an existing building split into two via an atrium space to create a separate tenancy for Selfridges whilst the other tenancy remained occupied by Marks and Spencer. Each floor has its own distinct identity: mens wear a minimal sophisticated industrial look, while the young fashion floor is a cheeky fun vibrant “market place”. Together, both floors total over 4,000 square metres of retail space.
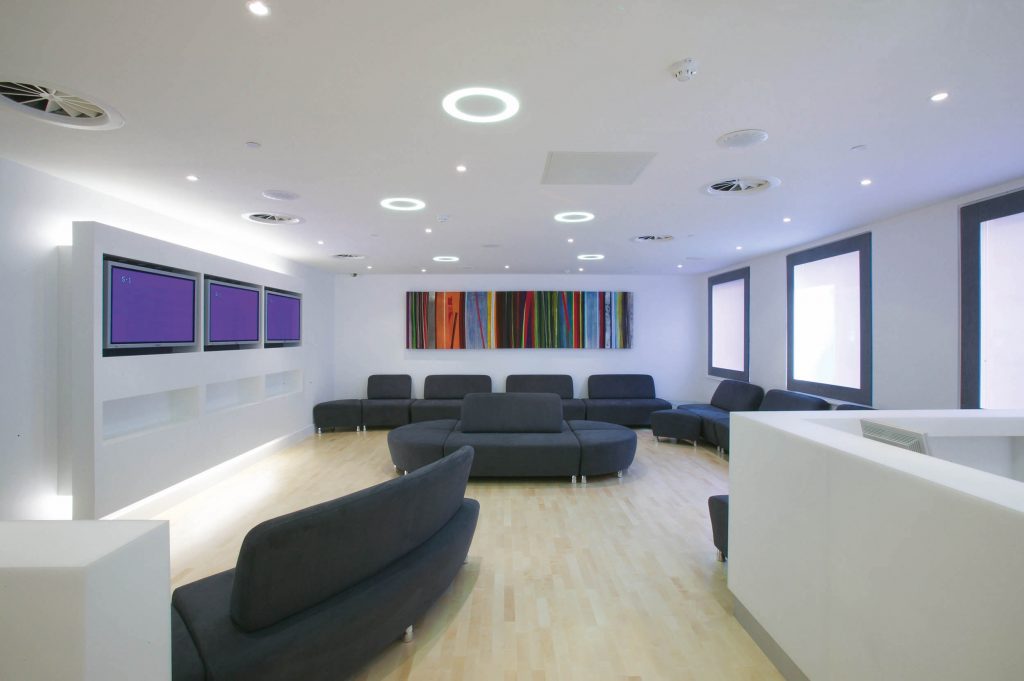
Creating a neutral background for press showcases Lees Associates were commissioned to work on the new Reception and Press Showroom for the Arcadia Group, consisting of many of Britain’s most successful high street brands, including Topshop, Miss Selfridge and Dorothy Perkins. The design brief was to create a fashionable and efficient space that would provide a clean, modern and neutral background that would facilitate the showcasing of designers’ and suppliers’ product presentations to the sales team and fashion media.
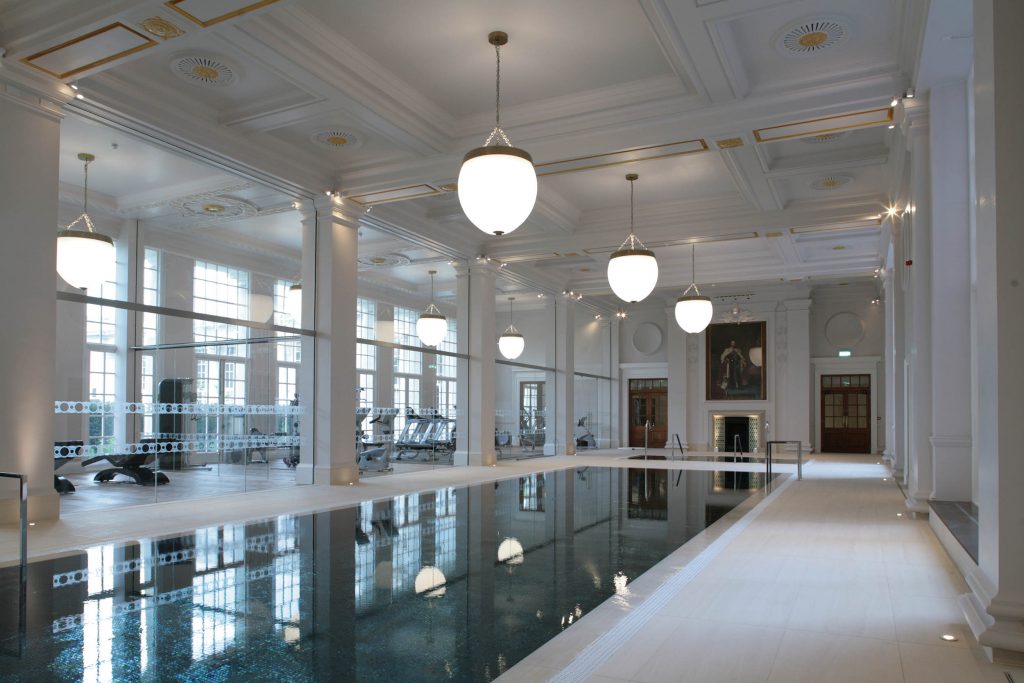
Adapting historical buildings Lees Associates have designed the prestigious leisure facilities for 87 prime apartments in this well-known and much-loved former military hospital with spectacular views from Richmond Hill. Comprising swimming pool, gymnasium, spa and treatment room, we built on our reputation for providing the leisure suites in many of London’s principal listed buildings. Lees Associates’ knowledge and experience in adapting historical buildings for new uses was harnessed with the insertion of a swimming pool in an historic grand room, originally built as an exercise hall and featuring an ornate plaster ceiling. This is a situation Lees Associates have successfully overcome on several previous schemes.
Lees Associates is one of London’s premium boutique architecture and interior design firms.
Established in 1981, we are an RIBA Chartered Practice operating in the high-end residential, retail, commercial and hospitality sectors, offering clients a creative, collaborative and professional approach.
- Telephone
+44 (0)20 7403 1000 - Email
[email protected] - Website
https://www.leesassociates.com/
Enquiry Form
Preferred Methods of Contact
Addresses
Lancaster House
Telephone: +44 (0)20 7403 1000
Email: [email protected]
38 Southwark Street
London
SE1 1UN
United Kingdom (UK)

