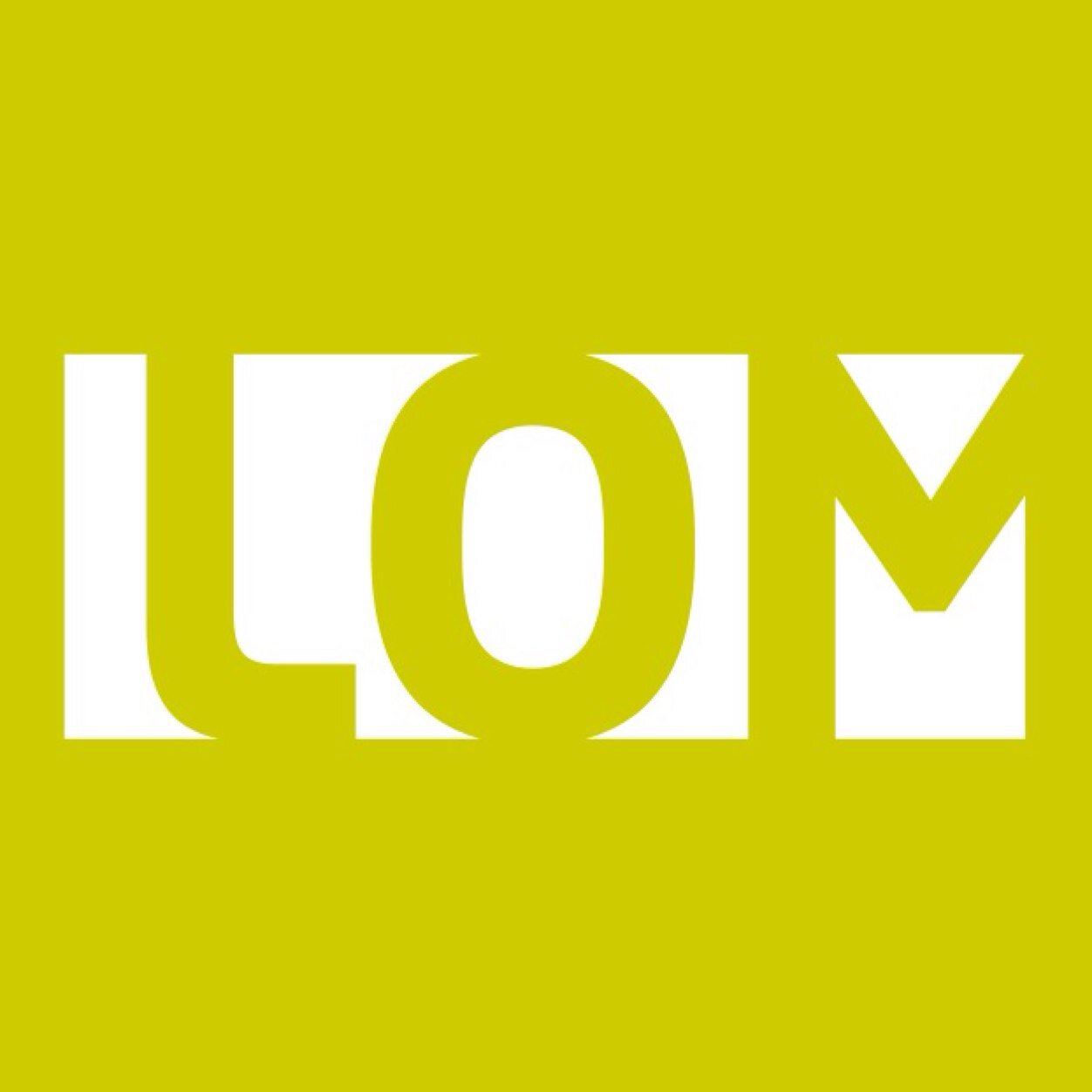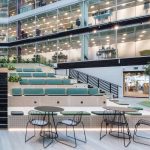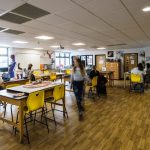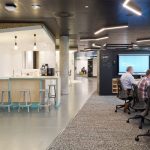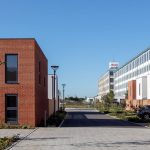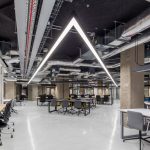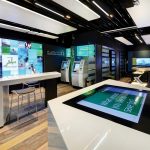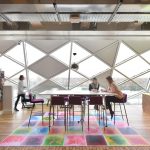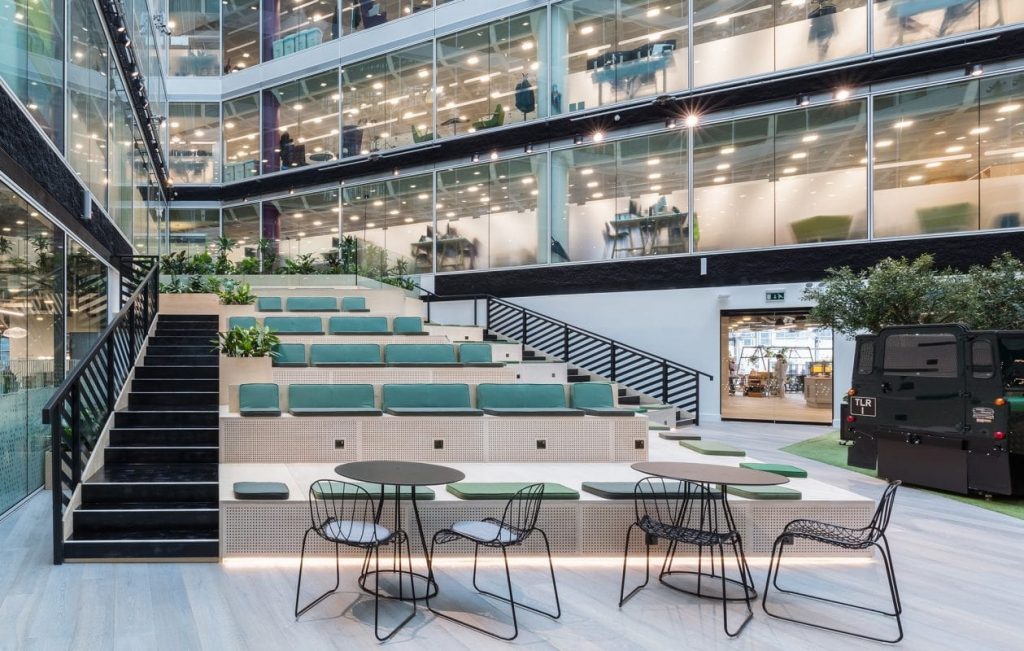
The Living Rooms
A flexible co-working hub at the heart of a corporate London head office.
LOM helped a major financial institution to deliver a flexible workplace concept for their London headquarters. The result is The Living Rooms – a vibrant office space that applies co-working principles to create a new kind of corporate workspace.
The design facilitates different ways of working based on individual needs and preferences, with flexible technology allowing staff to choose where and how to work every day.
The 2,600 square metre space is designed for employees who can work flexibly without needing fixed personal desks. This allows a workspace with 400 desks to host up to 800 people.
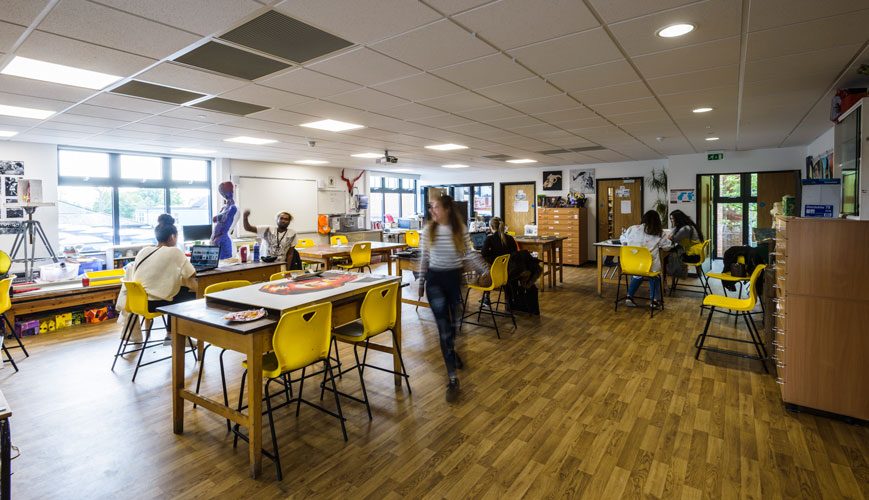
Stanmore College
A further education college based in north-west London serving sixth formers, apprentices and adult learners.
LOM worked on the feasibility stage to planning for a new classroom block, refurbishment of existing facilities and a masterplan for the rest of Stanmore College of Further Education.
The campus suffers from an awkward layout. It is split in two by a car park, with a number of isolated mobile classrooms that were in poor condition and a main entrance that was difficult to find.
Stanmore College now has a new teaching block with eight dual aspect classrooms, a fitness suite with changing facilities, and a refurbished student common room. The common room now links the new building to the existing school, providing a much needed connection to the dining and sports facilities, and completing the social hub of the campus.
The building is clearly visible from the road and provides an important statement of the development aspirations of the college envisaged by the masterplan – the future vision of the site.
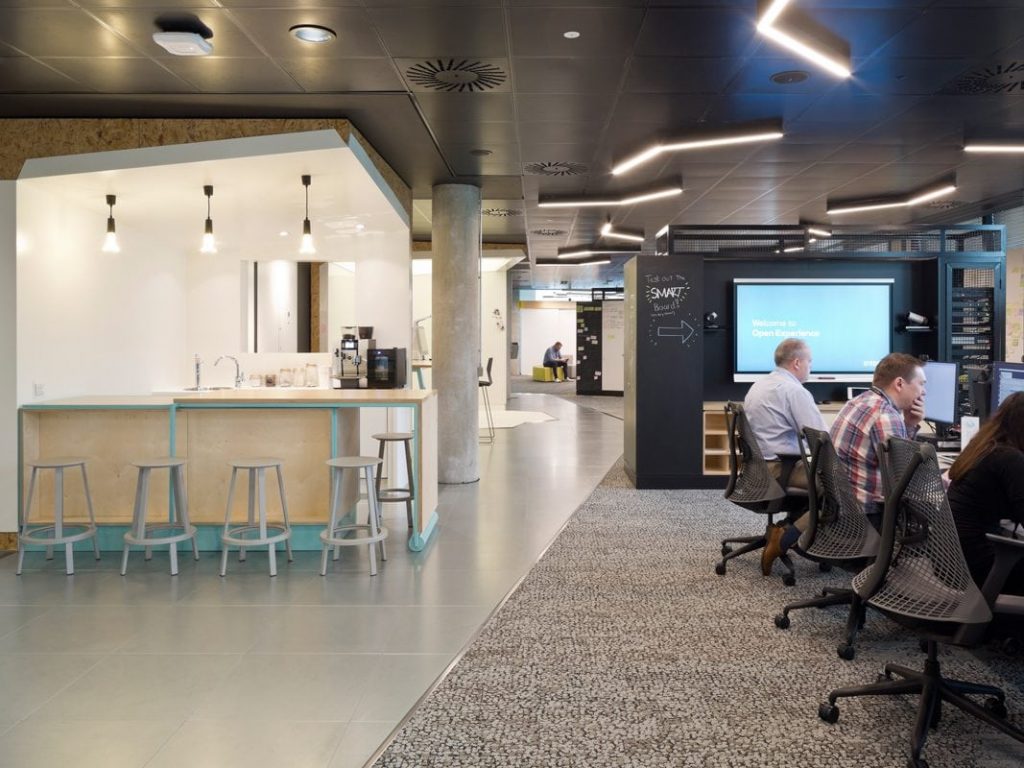
RBS Gogarburn
Digital innovation workplace as part of the upgrade to Royal Bank of Scotland’s Gogarburn headquarters.
RBS Open Experience (OX) is a cutting-edge workplace and innovation lab environment created within the bank’s head office campus at Gogarburn near Edinburgh.
OX is situated over two storeys in Gogarburn’s former executive wing and is now an exciting, layered series of multi-use worksettings and spaces. It is a real ‘destination’ committed to idea generation, problem solving, solution shaping and delivery.
Alongside the bank’s internal team, responsible for enabling culture change and flexible working, we approached the concept design with a view to the wider application across the property portfolio. The vision is for Gogarburn to be a template for the future RBS workplace strategy, and a ‘live’ showcase for future developments.
The space has been delivered as a collaborative project combining the creativity of designers north and south of the border (LOM architecture and design, MLA and Graven) and RBS teams from both Edinburgh and London.
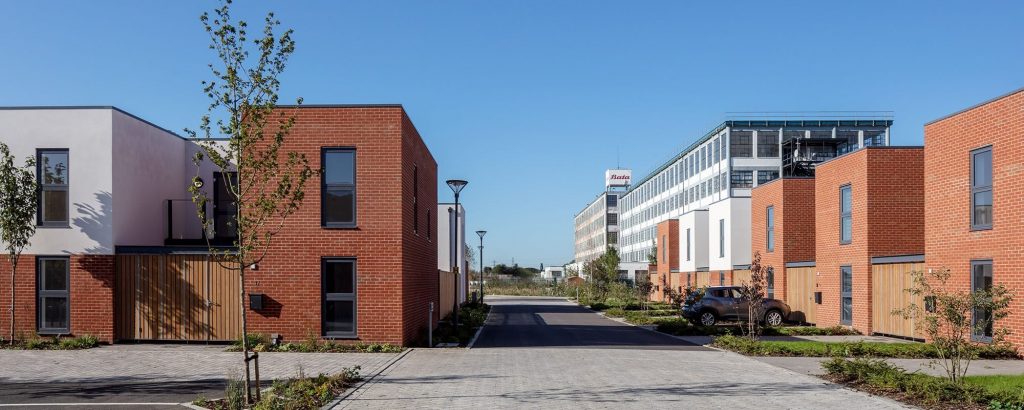
Bata Mews
Modernist homes on the site of a historic shoe factory.
Bata Mews is a development of 50 houses for Hexa Homes on the site of the former Bata shoe factory in East Tilbury, Essex. We delivered a range of 2-, 3-, and 4-bedroom houses that are influenced by the factory’s Modernist style architecture.
The factory was built in 1933 by Czech industrialist Thomas Bata. During the 1930s his company became one of the world’s largest shoe manufacturers and retailers – and the East Tilbury factory was at the centre of their UK operations.
The site has four listed factory buildings and required a contextually sensitive housing scheme that would sit comfortably within the wider East Tilbury (Bata) Conservation Area. Given the site’s historic significance, Historic England were involved throughout the design and planning process.
The design was taken to planning level by RAW Architecture, and developed and realised on site by LOM. We adopted a standardised design approach to achieve a simplicity of form throughout Bata Mews, while simultaneously delivering a cost-efficient build for the developer.
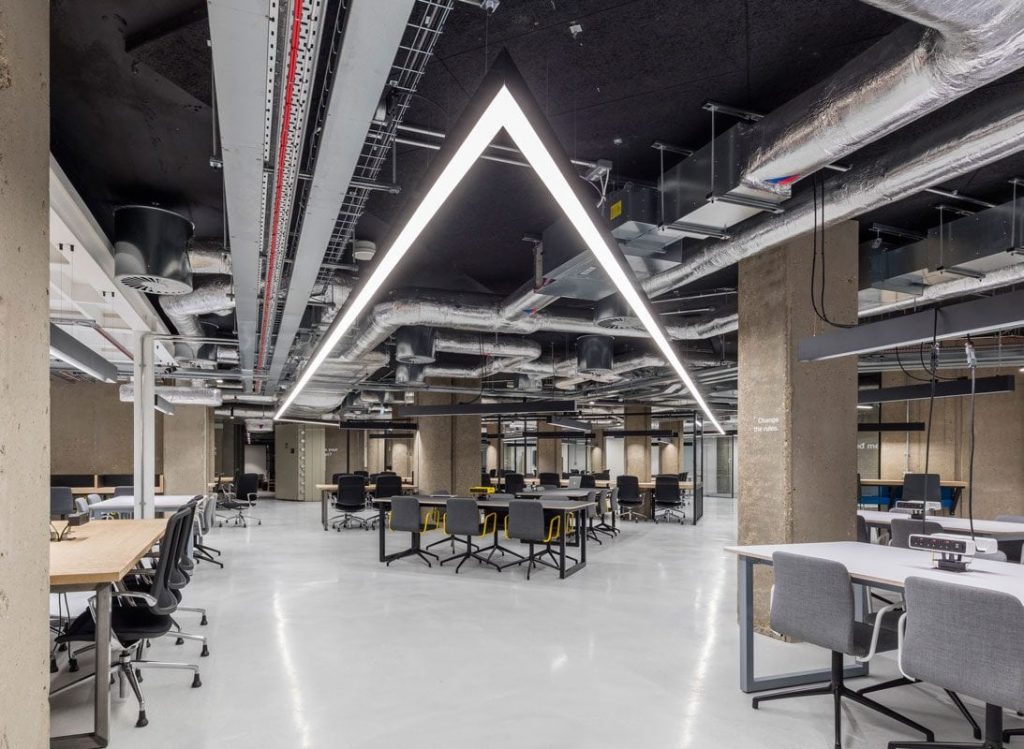
RocketSpace tech campus
A 1,200 seat co-working tech campus for high-growth tech start-up businesses, set in an old bank vault.
LOM have worked together with RocketSpace to create a brand new co-working space at Angel, north London as their first new facility outside San Francisco where alumni include Uber, Blippar and Spotify. The London campus, with flexible workspace for up to 1,500 people, is the result of a successful partnership with NatWest.
The new space includes a former underground bank vault, with the 1980s building stripped back to its original concrete frame, revealing the blast proof reinforced structure, coffered ceilings and brickwork. A utilitarian workplace design includes exposed services, clean lines, steel and concrete with accent colours. LOM have also created bespoke wayfinding and environmental graphics.
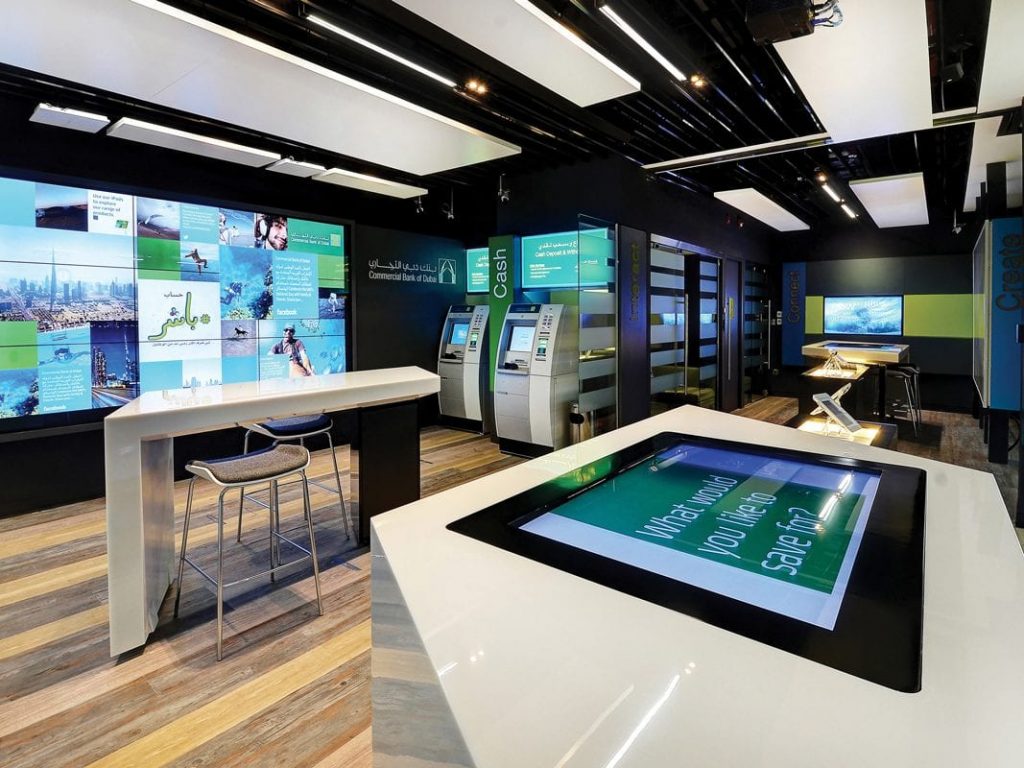
Commercial Bank of Dubai
The first of a new generation of branches that offers a retail environment combining technology with personal service.
This new technology driven retail space incorporates touch screen tables, tablets and interactive video walls to create a striking and immersive brand experience. The digital branch will reach out to a new generation of customers, reinforcing the bank’s digital channels and creating a more informal and connected banking experience.
Working together with branding agency Industry, we have developed both the interior design concept, bespoke furniture and digital applications to support this innovative new retail offer.
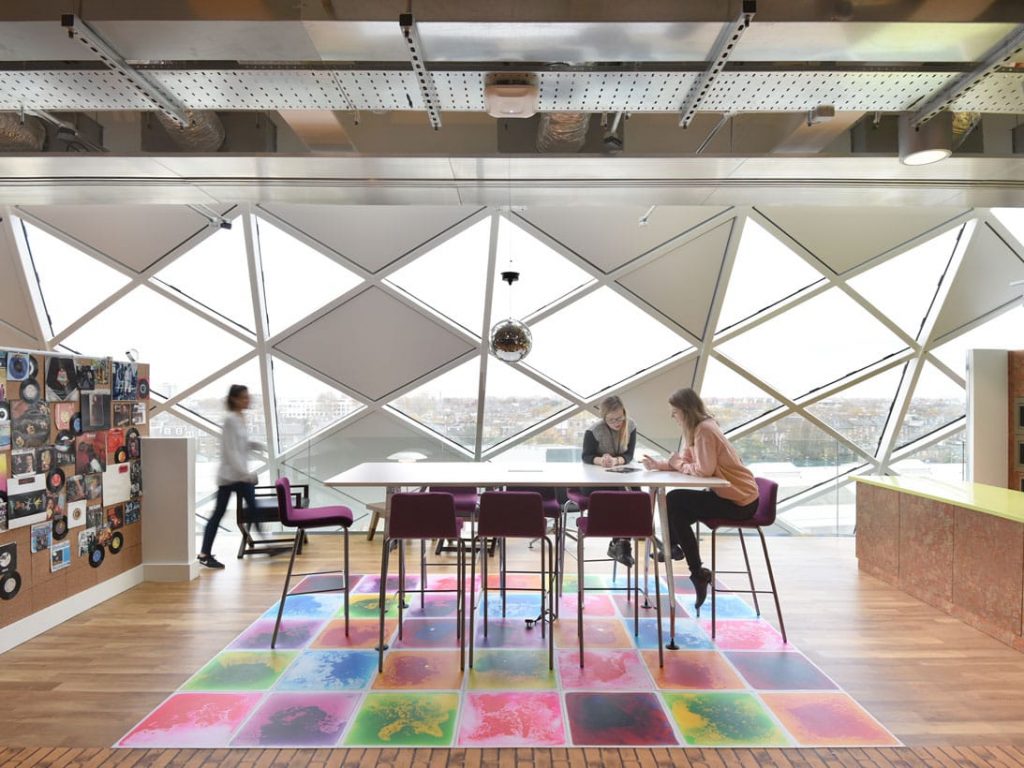
dunnhumby
Transforming a Grade II listed motor factory to create a new headquarters for the customer science company.
The 11,000sqm conversion, set over five floors, brings all the company’s 1,000 London based employees under one roof for the first time. LOM has been involved in the design of a bespoke workplace that celebrates the building’s history and compliments dunnhumby’s culture and way of working whilst remaining true to the history of the building.
The fit out retains the building’s original features and industrial heritage with an exposed structure and reclaimed bricks. Based on dunnhumby’s existing workplace guidelines the workspace contains a combination of individual, collaborative and client hosting spaces including a cafe, conference facilities and gym. To enable a sense of community the centre of the building was opened up with a feature staircase that creates a visual and social connection between all floors.
