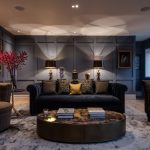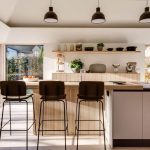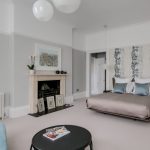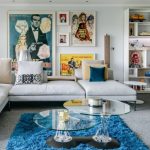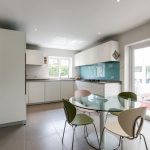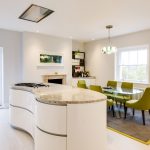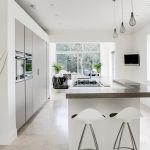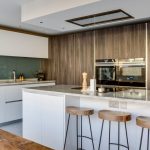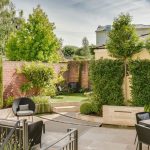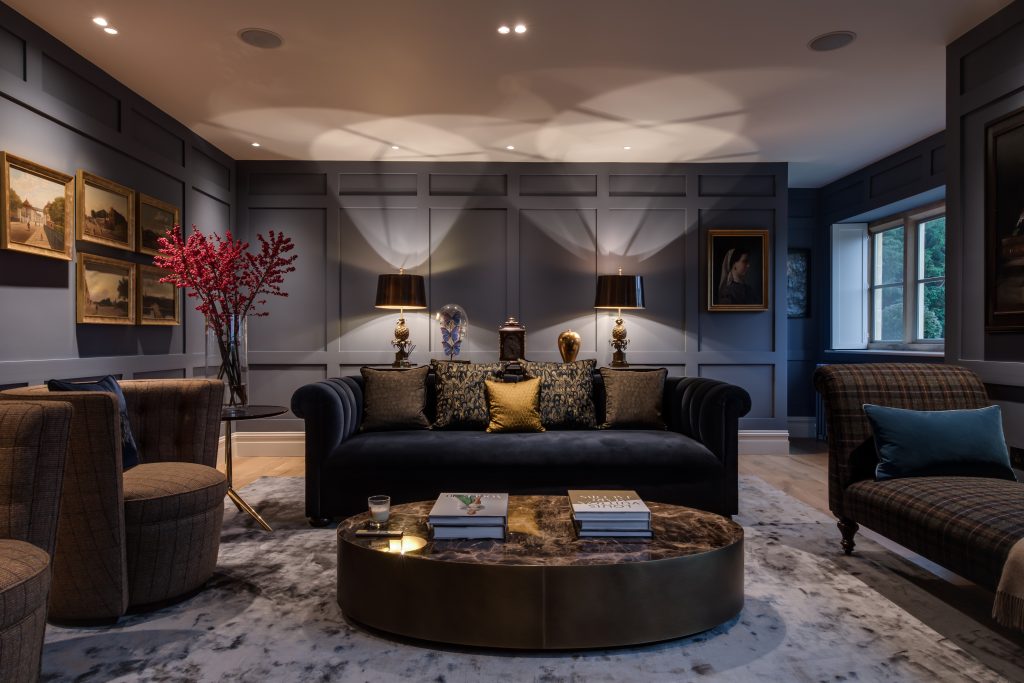
Interior Design of Charming Cotswold House
Full turnkey interior design of a beautiful home in the Cotswolds including living room, reading room, entrance hallway, cloakroom, utility and stunning dining room / orangery area.
Each space was completely re-designed including lighting, AV and decoration and, all products designed and sourced in house specifically for the project and installed by our own teams of contractors and professionals.
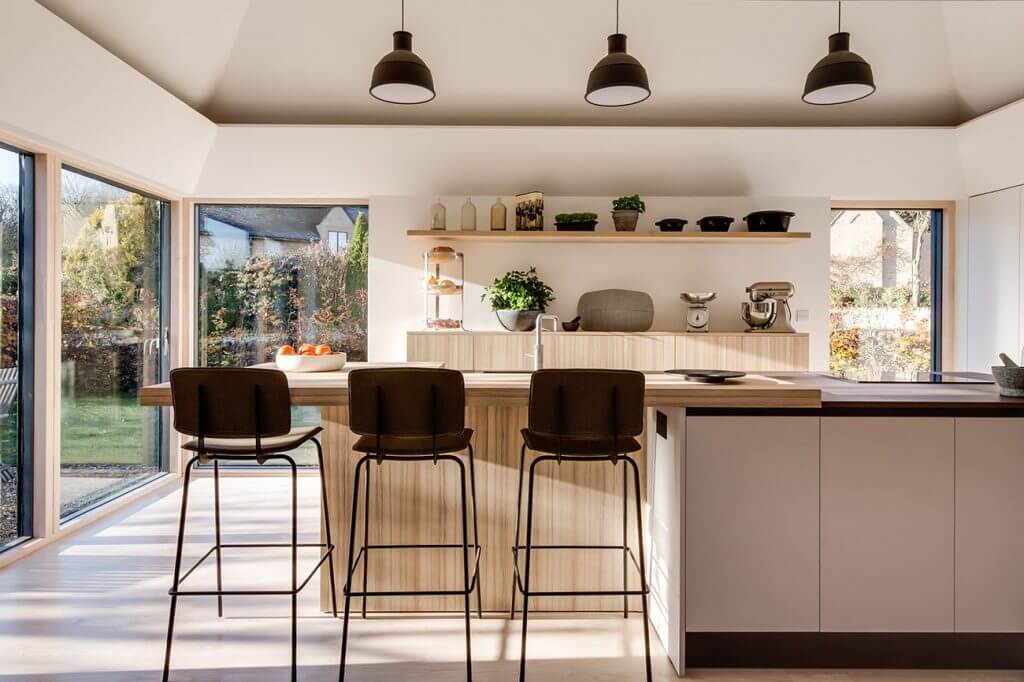
1950’s Arts & Crafts House
The Arts & Crafts house is a renovation and addition to a 1950s house located in the traditional Cotswolds town of Chipping Campden. The design of the house was inspired by the Arts & Crafts heritage of the area, the existing building and a desire by the architects to reinterpret vernacular building traditions.
Working closely with the architect owners of the property, the aim was to create a less formal style of kitchen mirroring the materials used throughout the building.
Tall cabinets were built flush into the wall at one end of the new kitchen extension with a working island centrally placed below the large vaulted space.
A contrasting bamboo casual seating area wrapped one end of the island to give a freestanding look with matching wall cabinets and floating shelving used on the rear wall for additional storage and to soften a typically “fully fitted” look.
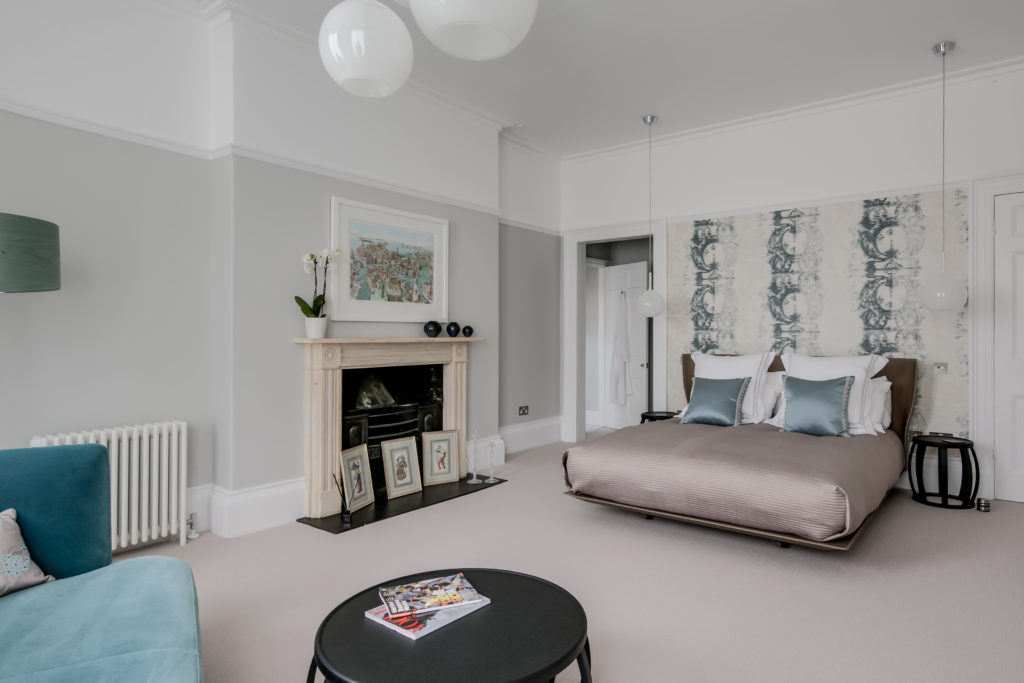
Renovation of Duplex Regency Apartment
Following extensive renovation works on their original top floor apartment in 2018, the clients were fortunate to have the opportunity to purchase the apartment just below and we were tasked with the challenge of duplexing the 2 apartments to make one beautiful home.
Having already designed and installed a beautiful kitchen / dining space in the original top floor apartment, we designed the new duplex apartment in an upside down living format with bedrooms and bathrooms on the lower floor and then living, cinema, games room and kitchen on the top floor.
All rooms were designed and and re-modelled and we project managed the entire turn-key renovation using a select team of in-house and contracted professionals.
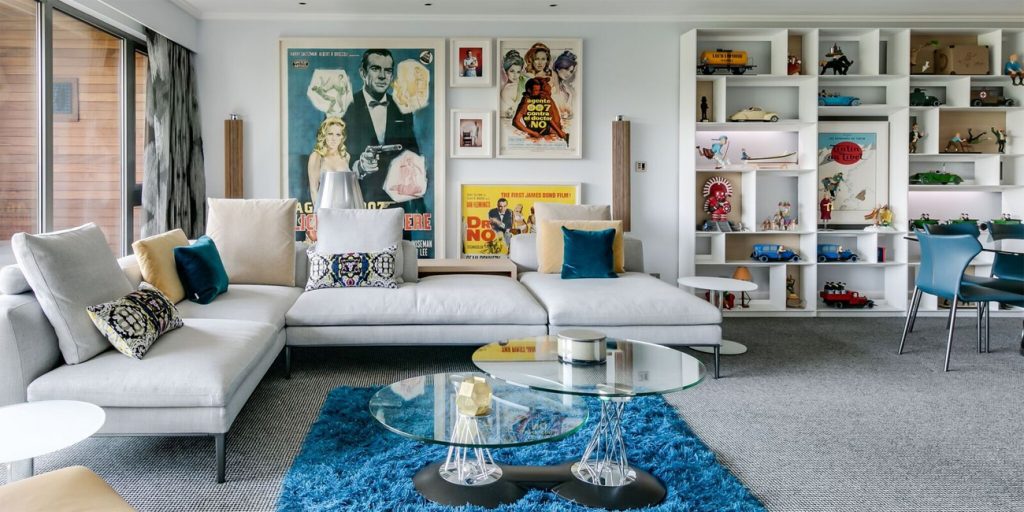
Modern Apartment Interior Design
This was a fantastic interior remodelling & design project of a modern apartment to accommodate a unique curation of movie memorabilia.
We completely transformed a tired 3 bedroomed apartment with small kitchen and living area.
Our brief was to create a unique open plan space with storage for our client’s much-loved collectables and art.
A fully automated AV and lighting design completed this luxury open plan living space.
Fully fitted bedroom/dressing rooms with three individually designed en-suites were also designed and installed to compliment this fabulous project.
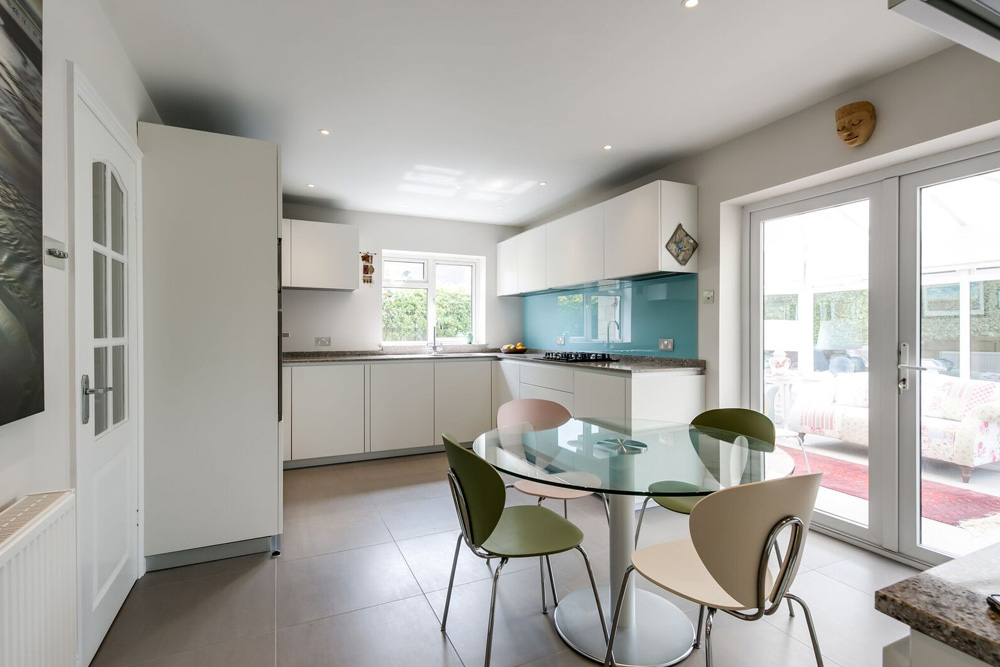
Modernised Kitchen
Charming elderly couple simply wanted their kitchen-dining space modernising and maximising on the space that was available. Our clients were extremely delighted with the finished project and expressed L’una more than fulfilled their brief. Great to see before and after shots!
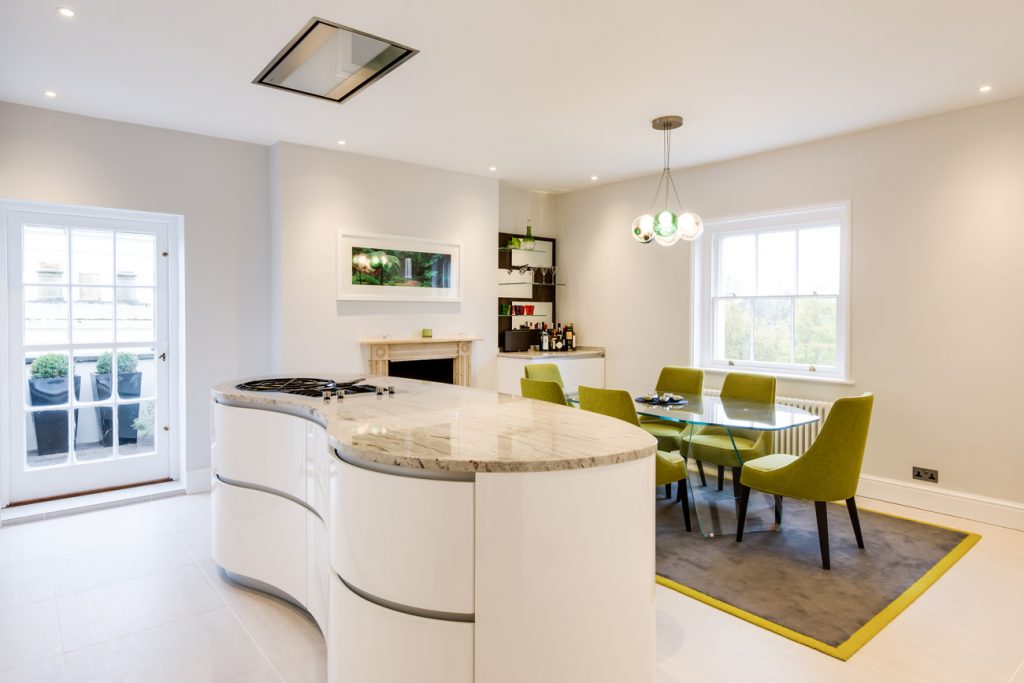
3 Bedroom Regency Apartment Remodel
What you see here is the initial phase of a total remodel and design of stunning 3 bedroom Regency apartment.
We started in the kitchen and dining area, as this is the real heart of the home. It was important to our client to have a crisp modern edge to their interior that was sympathetic to the period of the property.
The beautiful curve of the kitchen island finished in a high gloss combined with a tradition marble worktop elegantly aligns the modern elements in the space with the Regency style of the building.
Lighting has also been used effectively to continue this synergy throughout the common areas of the property.
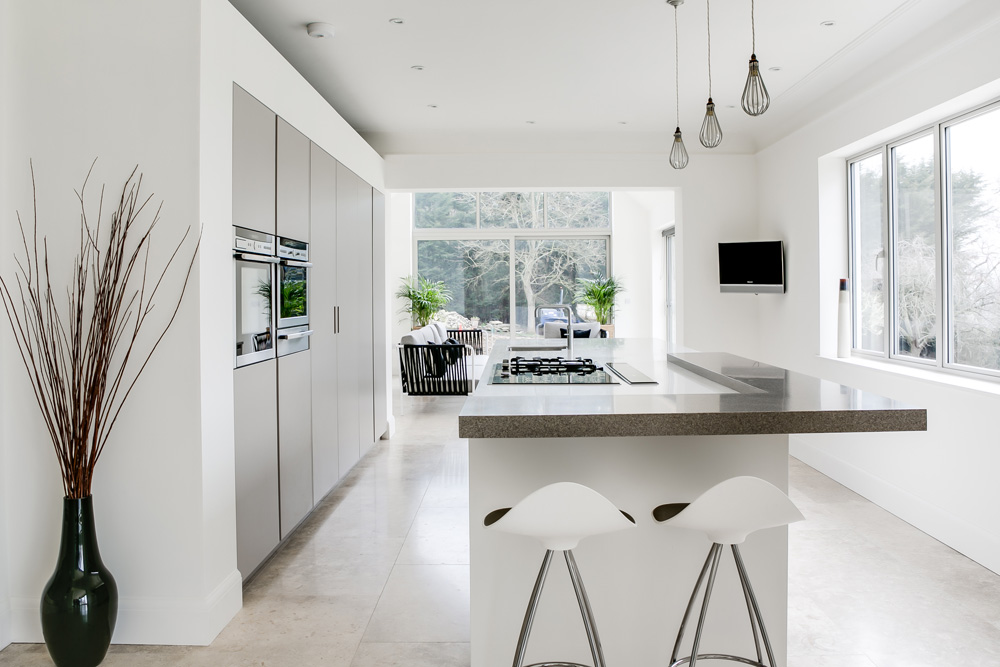
Open Plan Kitchen, Dining & Garden Room
Built in what was the original living room of this newly extended and extensively renovated house the Kitchen sits as a centre piece between a long open plan dining and living space at the rear of the property overlooking the beautiful views of Cheltenham.
The central section of the tall storage cabinets which incorporate the ovens, refrigeration and larder storage cleverly open up using Pedini’s Eclipse Pocket Door system to reveal additional storage and working space. The long island houses the sink and cooking hob with casual high level seating at one end creating a socialising point between kitchen and dining room.
The living space beyond the kitchen was furnished with indoor / out seating from one of our exclusive Spanish suppliers, Expormim.
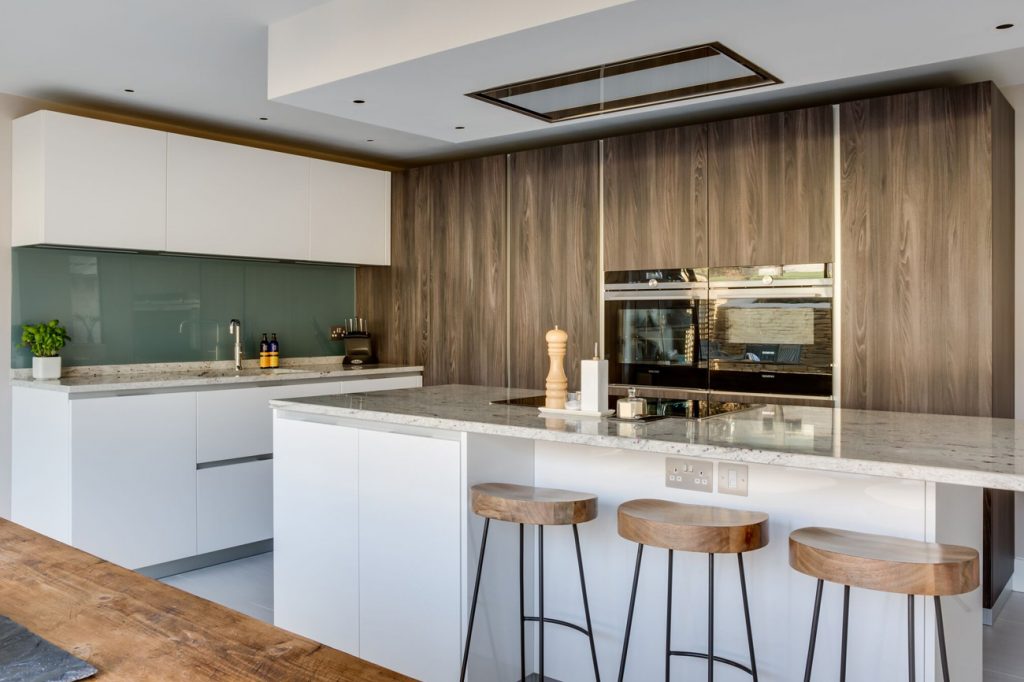
Modern Cotswold Cottage
Poachers Cottage was commended in the ‘One-off House and Extension’ category of the 2016 prestigious Sunday Times British Homes Awards.
This charming Cotswold stone cottage has been almost doubled in size with a modern extension that is sympathetic to the original building.
We worked with the owners, to create a fantastic Pedini kitchen that allows the chef of the house to entertain whilst cooking.
We included Siemens ovens, hobs & refrigeration, Silestone worktops and a Quooker tap.
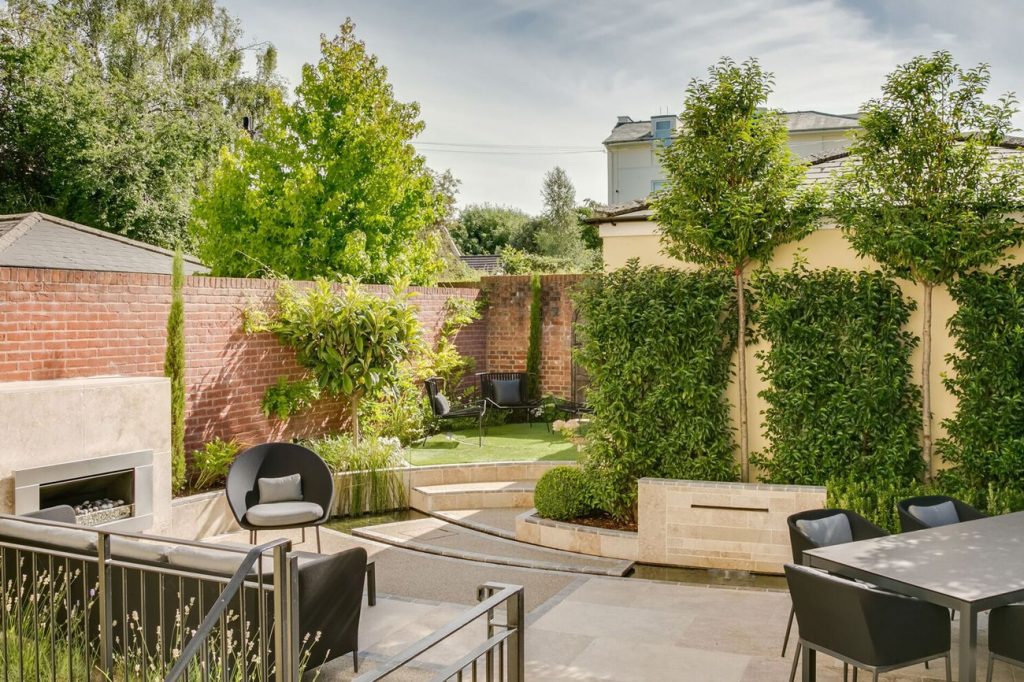
Stunning Outdoor Space
Our clients wanted to create a relaxing and elegant entertaining space in their garden and courtyard.
Using a neutral colour palette of beige, green and white we were able to make a feature of the existing brick wall without it being too distracting. The introduction of an outdoor fireplace linked the stone and brick beautifully.
The water feature dividing the split levels really sets the tone of this garden as it gently eases you round the different seating areas.
Clever planting creates a feeling of calm isolation and this garden will look truly stunning as the new saplings grow.










