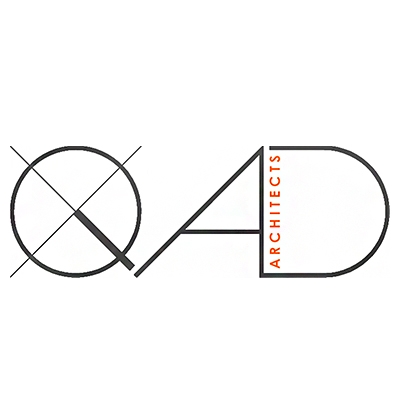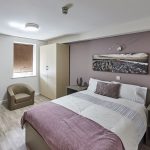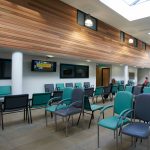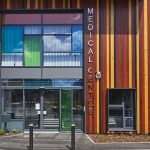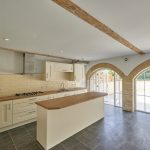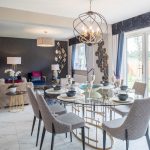
Woodhouse Street, Leeds
Student Accommodation
QAD Architects took this 94 bedroom scheme, which had already achieved a planning consent, and then developed the design through to working drawings and the construction phase working alongside the contractor APP Construction.
The design development included rationalisation of elevational treatments to achieve robust construction details as well as the evolution of interior design proposals.
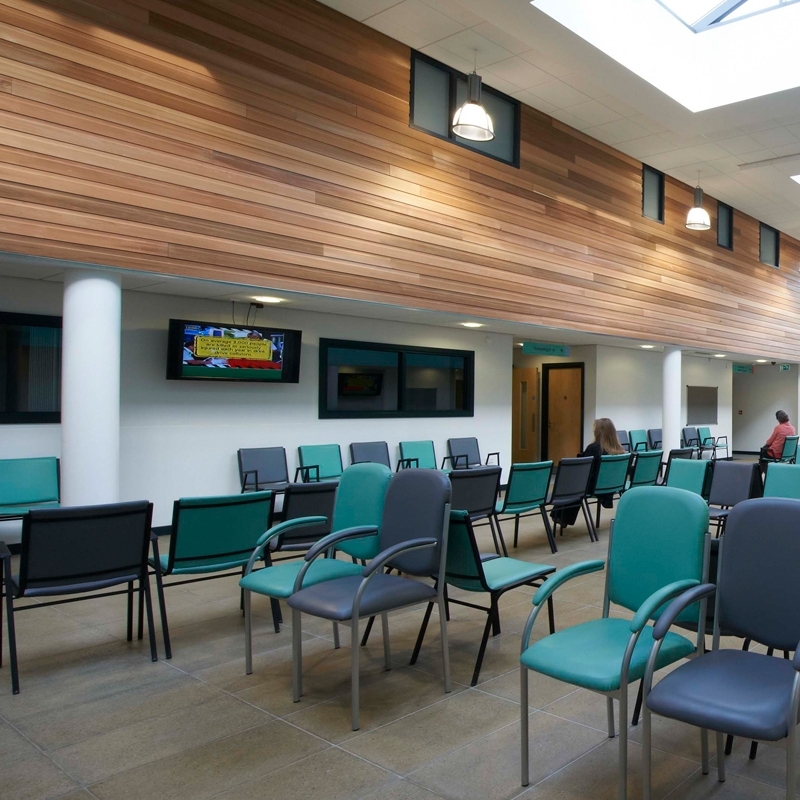
Scartho Medical Centre, Grimsby
Health
To facilitate the relocation of the existing medical centre the proposal looked to provide a new Primary Care Centre on the site of the existing community centre to Springfield Road. The new Primary Care Centre references the street and neighbouring rugby club to provide an integrated community facility.
The building was designed with the concept of a centralised core, ‘the heart’ – an internal bright and welcoming courtyard forming the reception, waiting area and circulation node for the scheme. The central core maximises the efficiency of the floor plans and minimises circulation routes.
The design achieved a ‘very good’ BREEAM rating and allowed for future expansion. The proposal embraces the principles of sustainable development and is designed upon the basis of efficient whole life costing.
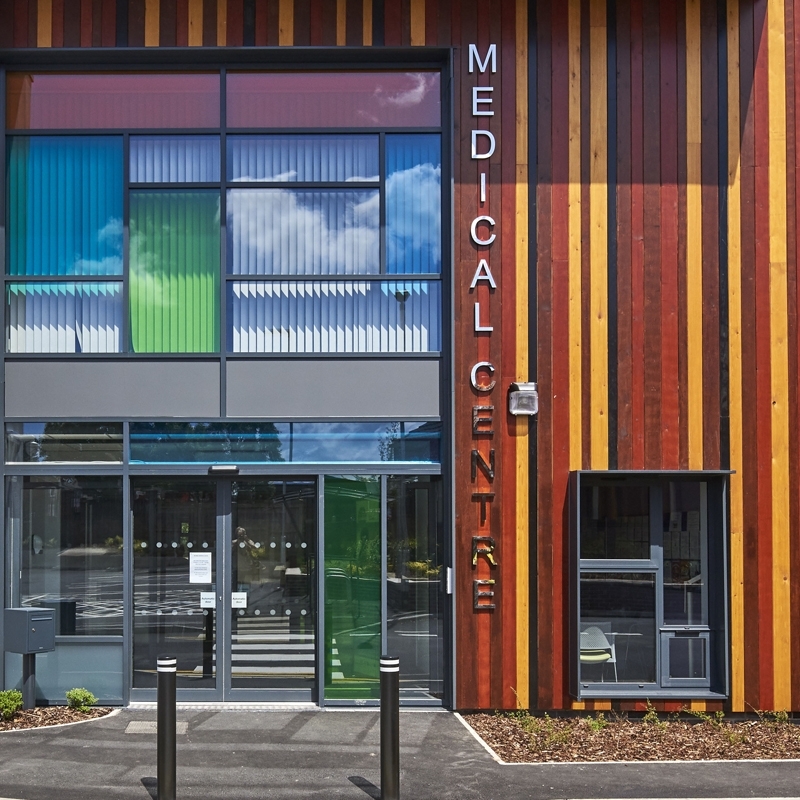
Acklam Medical Centre, Middlesbrough
Health
Client: One Medical
Sector: Health
Project Type: New Build
Project Size: 968 sqm
Project Start: September 2016
Project Completion: May 2017
Project Value: £1.7 million
The project comprised the relocation of both the main and branch surgeries of the Woodlands Road Surgery into a new purpose built facility that responded directly to the needs of the local community and assisted the practice in the provision of innovative healthcare delivery in the community.
Renamed ‘Acklam Medical Centre’ the scheme promotes good design by allowing the building to contribute to and positively improve the environment, responding to wider master plan, regeneration and integrated transport strategies, sensitive to its relationships with its surroundings and providing a clear, easy approach, with active frontages, from public transport and car parking facilities for visitors and staff.
Generous amounts of natural light and ventilation, contributed to good and energy efficient environmental conditions throughout. As well as providing a comfortable, therapeutic and visually stimulating environment, this improved the external feel of the building, provided views out and aided navigation within. This site and premises allowed flexibility in the medium to longer term to accommodate changes to the population being served and the anticipated increase in the local patient population.
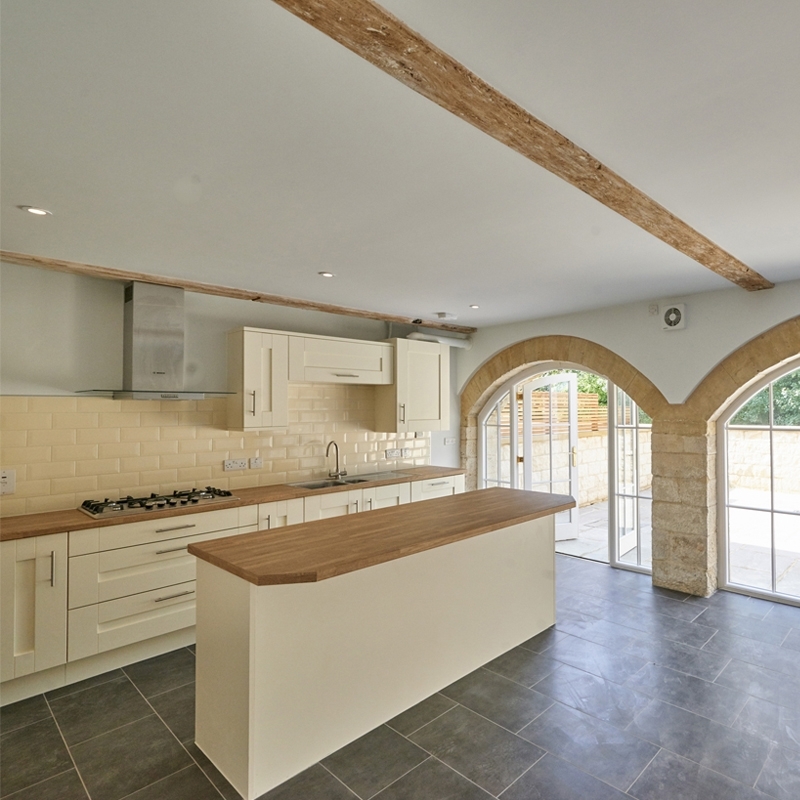
Sutton Farm Residential
QAD were commissioned to prepare detailed proposals for the conversion of a Grade II listed barn at Sutton Farm, Malton to provide 5n0. bespoke townhouses. The project required a high level of attention to detail and consultation with the Planning and Conservation Officers.
Previously approved planning drawings were amended and refined to provide a more attractive scheme with regard to the overall layout of each individual to ensure the best use of space and create appropriately proportioned rooms.
A key consideration throughout the scheme was to retain the aesthetic and character of the listed barn whilst providing modern homes that incorporated original details and features such as timber kingpost trusses and stone archways. Traditional detailing alongside contemporary fittings and finishes ensured the high quality and appearance of the dwellings whilst respecting and retaining the character of the listed barn.
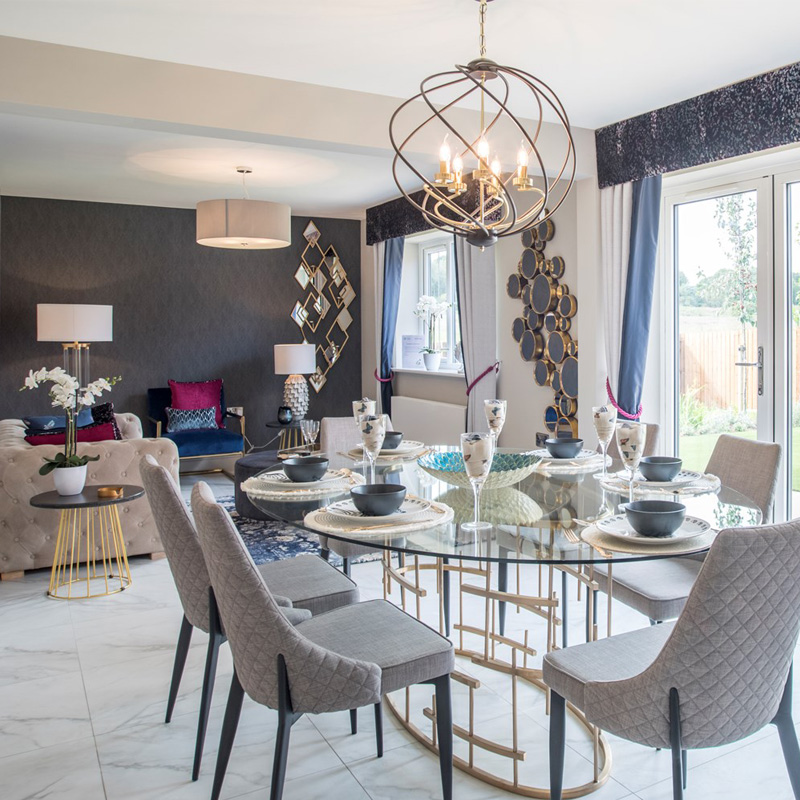
Sedgefield, County Durham
The proposed development site is located on the brownfeld site of the former Sedgefield Community Hospital, of the B1278, Salters Lane. The site area has been identified as approximately 5.22 hectares (12.9 acres).
The site lies between the settlements of Sedgefield and Fishburn and is within open countryside. The former hospital has largely been demolished and the site area has been cleared with areas of concrete foundations / hard-standings remaining on the site.
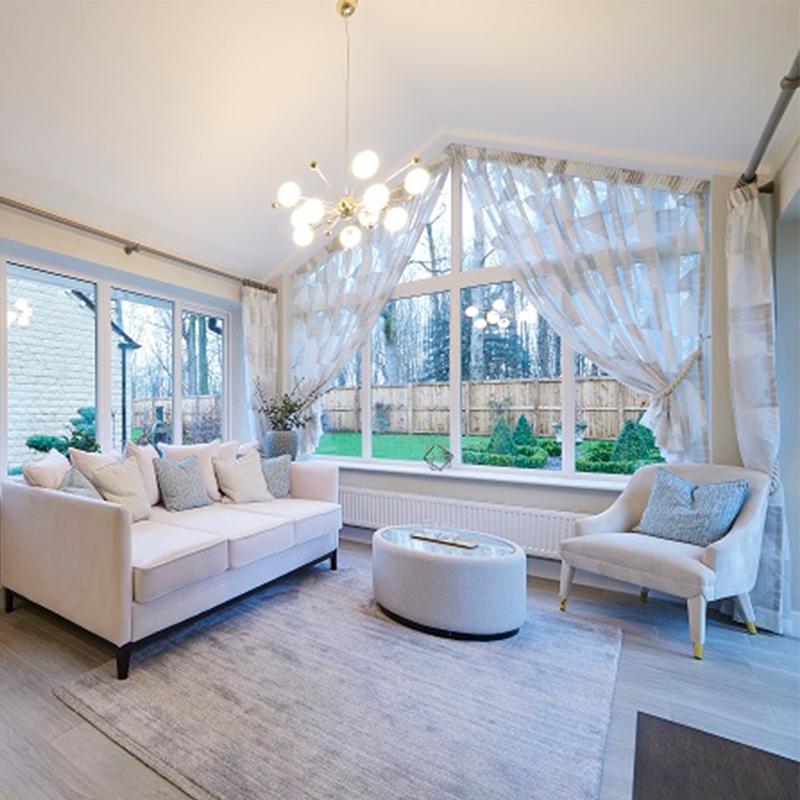
Workshop Road, Clowne
Residential
The residential development at Clowne has been realised through close collaboration between QAD Architects and Bolsover Council who stipulated that only an exceptional and exemplar scheme that would receive a positive planning outcome.
The scheme had to be bespoke (whilst using standard house types) and respond to and interpret contextual village typologies whilst eschewing standard volume house builder conventions. The scheme evolved by imagining how a cluster of dwellings would have populated the site in an organic and unplanned manner.
