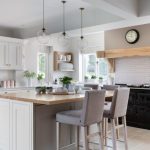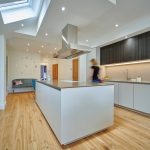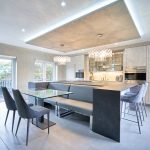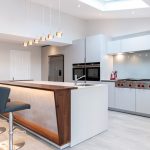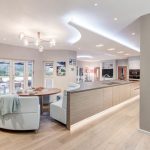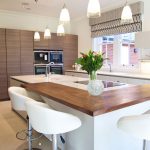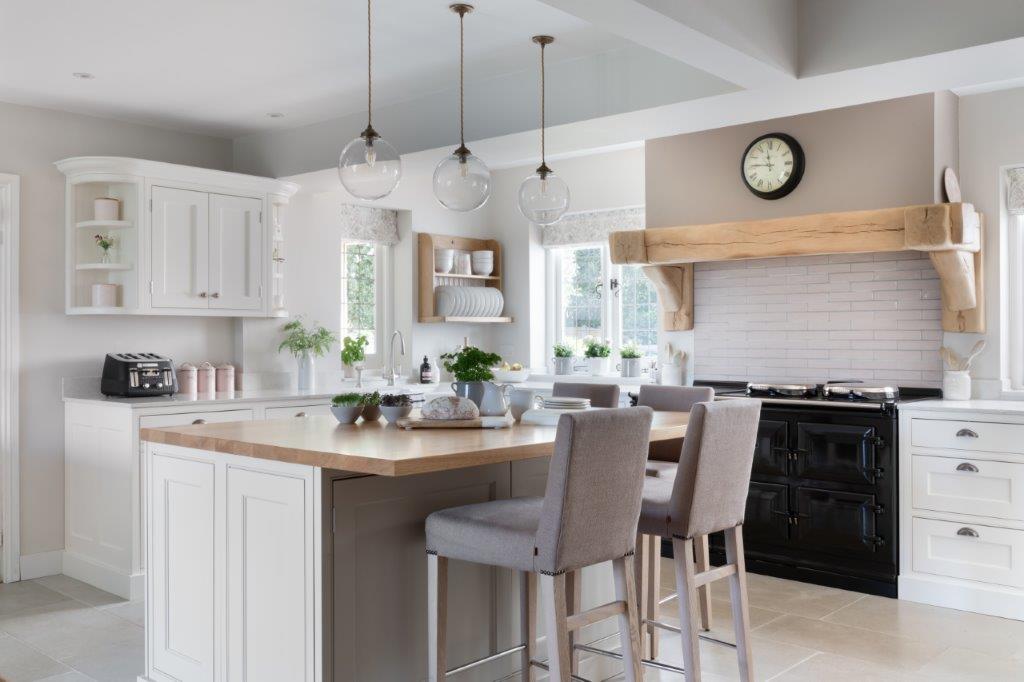
Modern Country Kitchen
The clients wanted to renovate their existing kitchen to make the most of their lovely far stretching views to the garden that was blocked by a wall. They wanted a large 1500 AGA and a very traditional design required. Jane who is the cook loves having her friends over for drinks and dinner. However, she is rarely on time so, wanted the kitchen to be very much her zone and her friends to be in the room but not crowding the cook’s space.
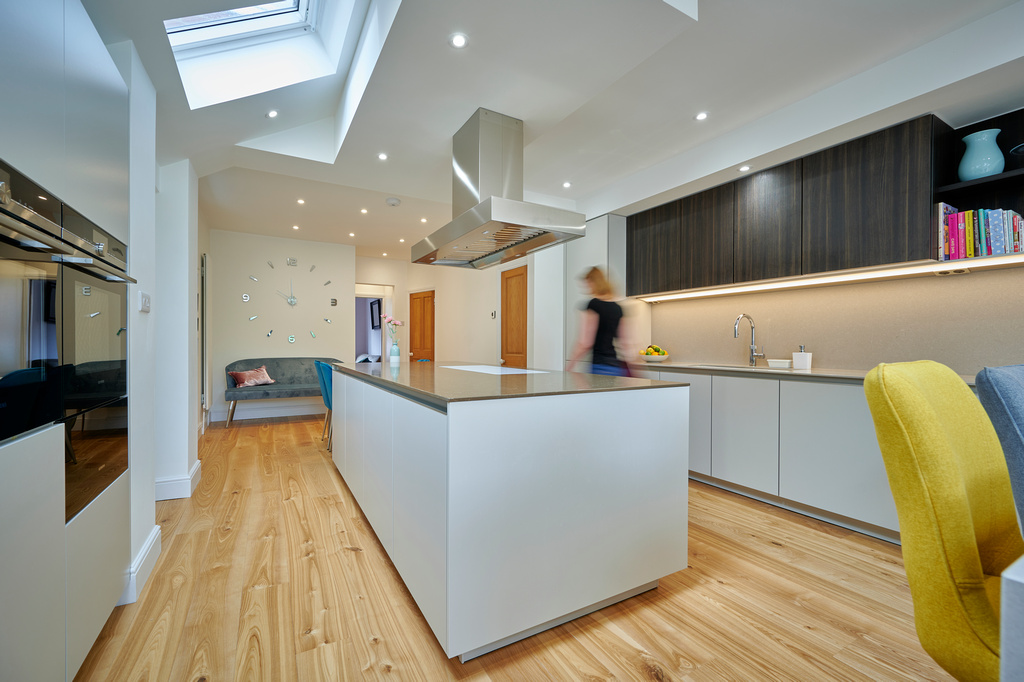
One Step Ahead
The original layout provided by the client’s architect (that had been submitted for planning) also included a separate small dining area. Our brief was to design a Kitchen Living space that could house ample storage and provide enough room to cook, work & relax when the family were all at home..
Keith felt by separating the Dining Room it restricted their flow and suggested it be incorporated it into the space to provide them with a cohesive Family Kitchen-Living and Dining/ Entertaining space. The clients loved this idea and could see the benefit this would add to their everyday living and instructed the Architect to remove a wall and post, to link the Kitchen & Dining areas in a more creative way. The second thing Keith had to consider was the split level area that stepped down quite notably from the kitchen into the open family TV/lounge area.
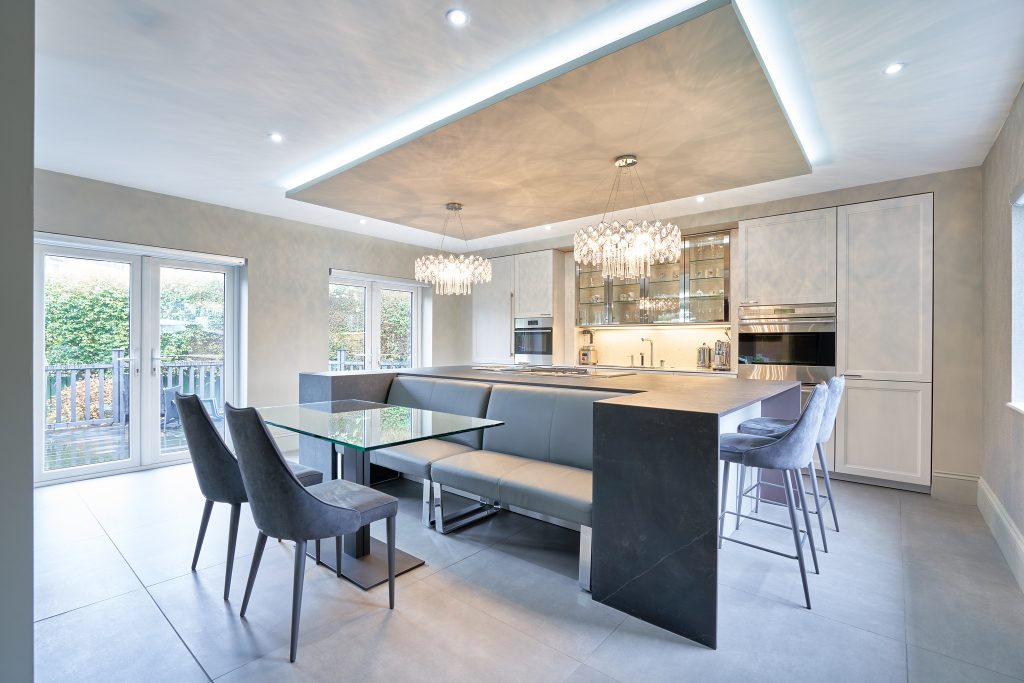
A New Lease Of Life
The brief was quite specific; they wanted a transitional look of modern and classic elements combined – something that looked pretty but also complemented the style of the house. Lisa shared examples of American style bench seating she had seen during her research of kitchen design ideas and expressed the importance of incorporating this element within the space. Using the Ex-display kitchen from our showroom as a base, we created their dream space that incorporated a fusion of SieMatic Classic /BeauxArt and the SieMatic Pure S2 handless collection with Nickel Gloss glass display cabinets.
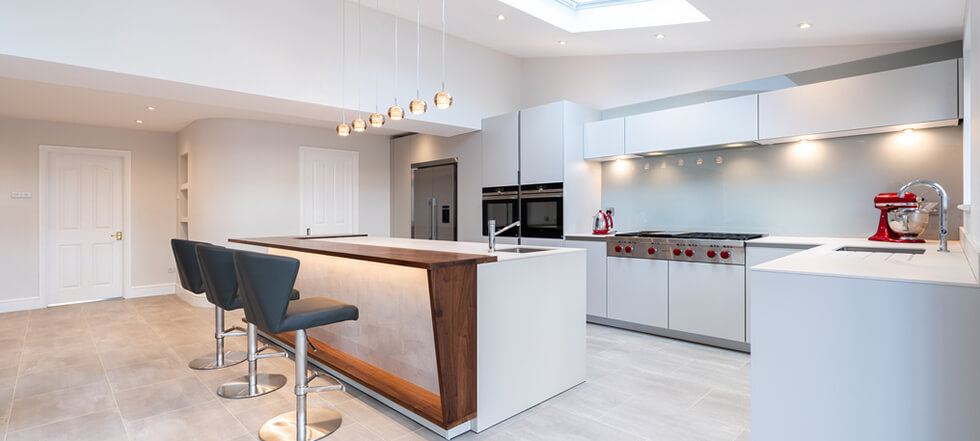
A Japanese Twist
The clients had a large extension planned for the back of their house and it was important for these keen Chefs to have a kitchen/living space that could cater for their cookery requirements that includes entertaining of large groups and family time. The clients wanted a ‘stand out’ area with a statement piece that was welcoming for guests entering the room.
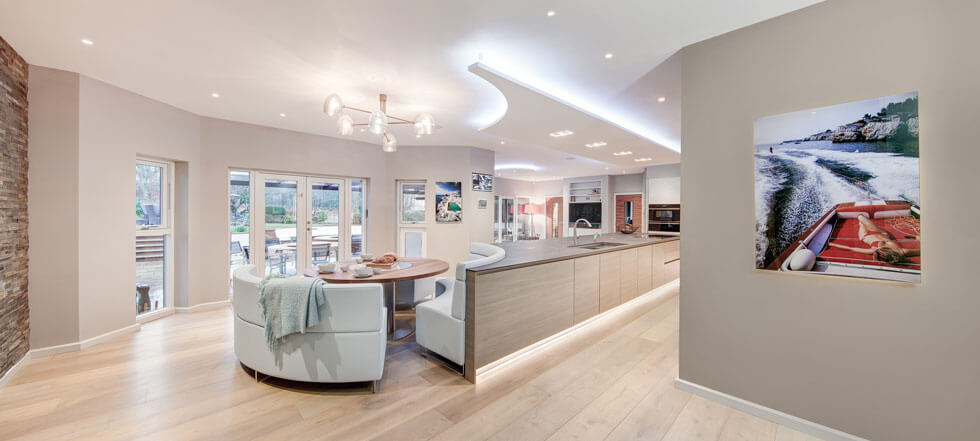
State Of The Art Living
Our clients specific design objectives were for us to incorporate both aesthetics and functionality into their design. With 2 young girls and a huge Great Dane dog, materials needed to be very durable and consumables kept well out of harms way! With 90% of their eating to take place in the kitchen, careful consideration had to be given to the style, position and comfort of the seating. Preferring a modern minimalist look but with a warm and inviting feel, we were to avoid creating places which could accumulate clutter whilst avoiding a feeling of blandness. Importantly was the use of state-of-the-art technologies that would be a joy to operate and would capture the hearts and imaginations of the user.
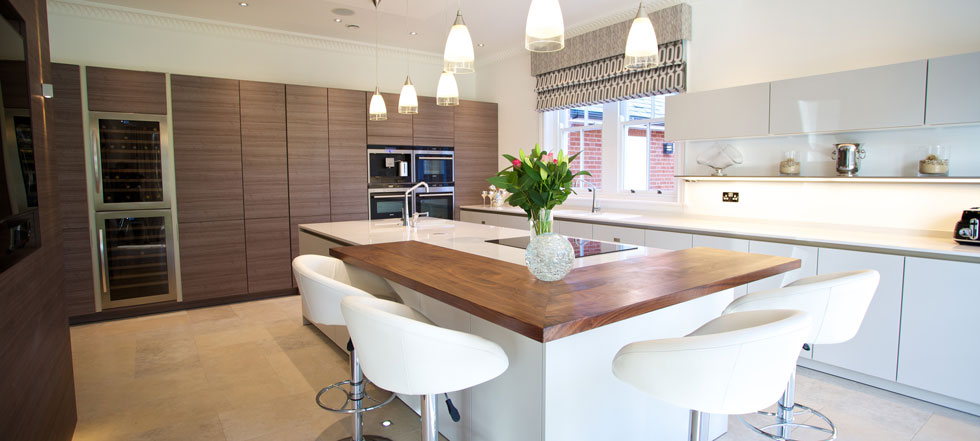
Clever Zoning
The clients were building a very large family home with high ceilings and grand living rooms, so a substantial kitchen had to be designed to ensure it was not ‘lost’ within the space. There were a number of key requirements the client wished to include in their kitchen; an area to house a large 50” Plasma TV; a breakfast bar area for seating of up to four people so they could watch TV; a large wine fridge, and 2 Fisher & Paykel dishwasher drawers. The orientation and flow of this kitchen was essential to the design.







