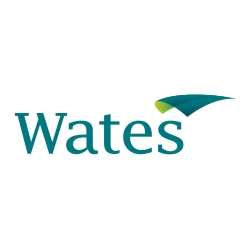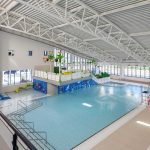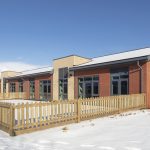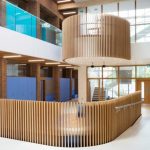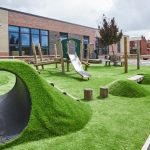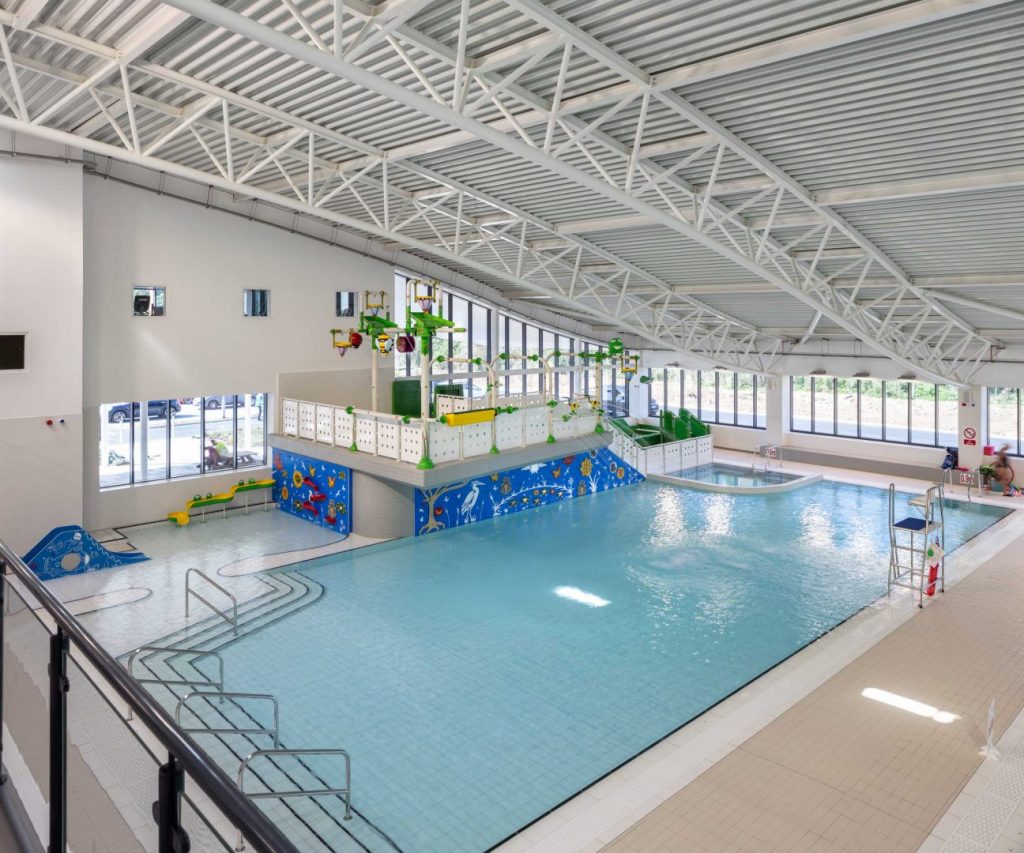
Braywick Leisure Centre
The new Braywick Leisure Centre facility includes a 10-lane swimming pool, larger training and splash pools, a 200-station gym, four squash courts, a larger sports hall, improved accessibility for disabled users and sports teams, and 500 car parking spaces.
While the services offered have improved and expanded, the new centres eco-friendly approach now uses 70% less energy than the previous building.
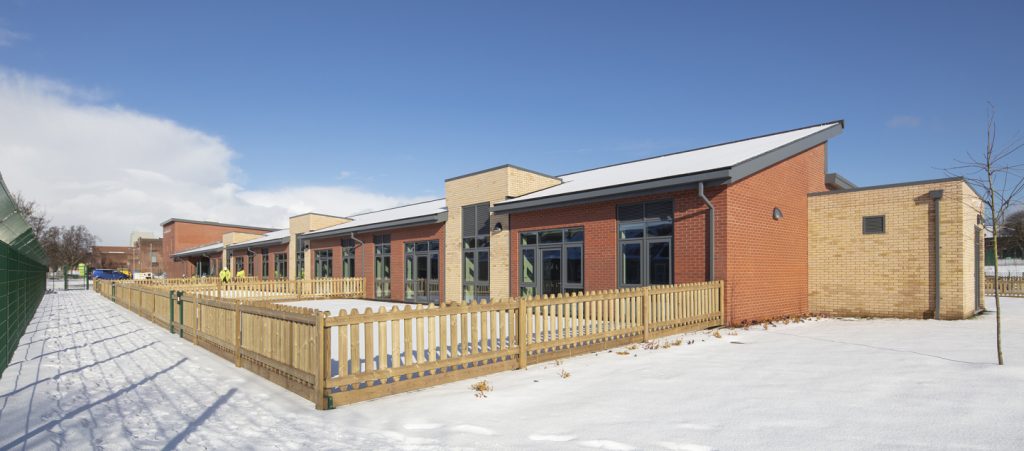
Gibside School
The new purpose-built SEN institute will accommodate 170 pupils who have multiple learning disabilities as well as complex communication and medical needs.
The centre was procured via Scape Major Works UK, part of the Scape National Construction framework, for which Wates was awarded sole contractor in 2017.
Gateshead Council engaged Wates via this framework to work together with their in-house design team, to ensure that employment and skills opportunities for local people were maximised and that the building of the school was completed in February half term 2021.
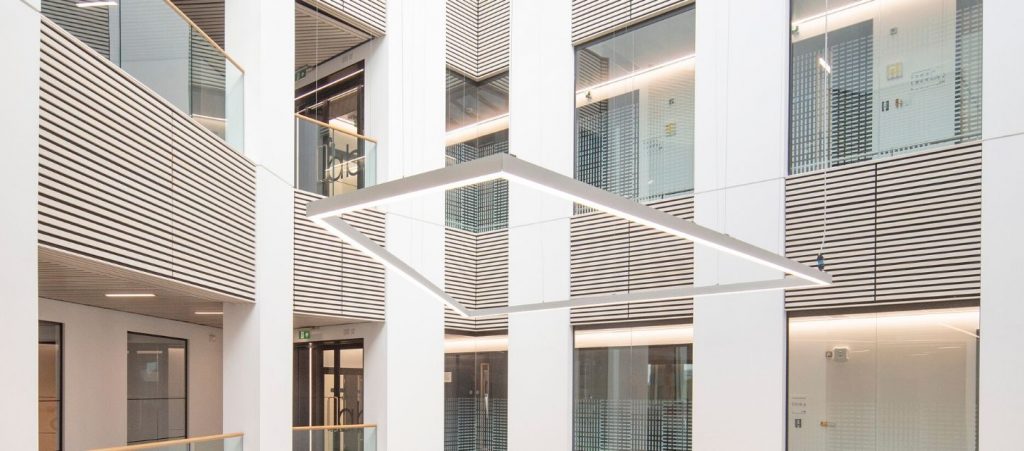
National Horizons Centre, Darlington
The National Horizons Centre marks the start of an era of pioneering innovation and research in UK bioscience at at Teesside University, providing teaching, learning and collaboration spaces as well as high-tech laboratories and a computing suite.
Competed in March 2019, the £22.3m flagship facility, designed to bring together education and industry, sits alongside the National Biologics Manufacturing Centre and the University’s Centre for Professional and Executive Development in Darlington’s Central Park brownfield site.
The striking new building includes a high specification bespoke brick colonnade and a cantilevered roof, as well as highly-specialised mechanical and electrical services and a specialist fit-out to cater for a range of laboratory conditions and uses.
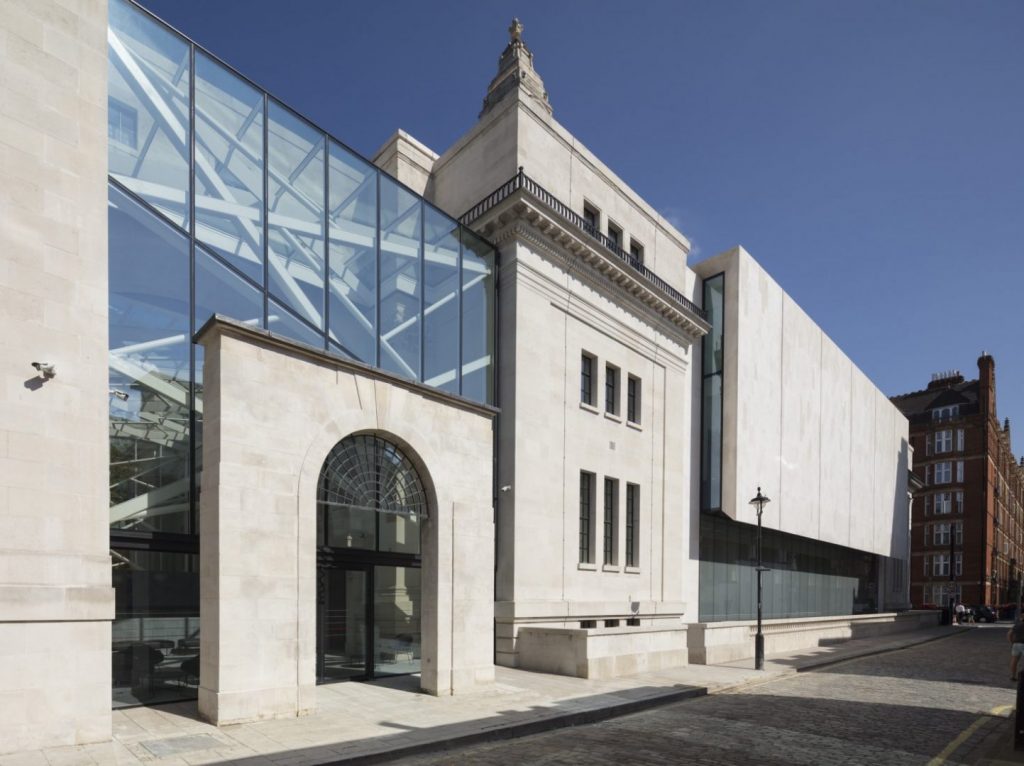
London Business School
A comprehensive structural upgrade, refurbishment and new build extensions to the former Marylebone Town Hall forming a new state-of-the-art campus.
Significant structural alterations were required to enable incorporation of 11 new lifts and the construction of a glazed link building between the Council House (5 levels) and Annex (7 levels).
To manage the integration of new services across new build and the Grade II Listed elements, we engaged Wates Building Services, our in-house MEP engineer and management team, to work alongside the services consultant. This ensured an integrated design and installation solution was implemented, providing greater cost certainty and transparency from preconstruction to project completion.
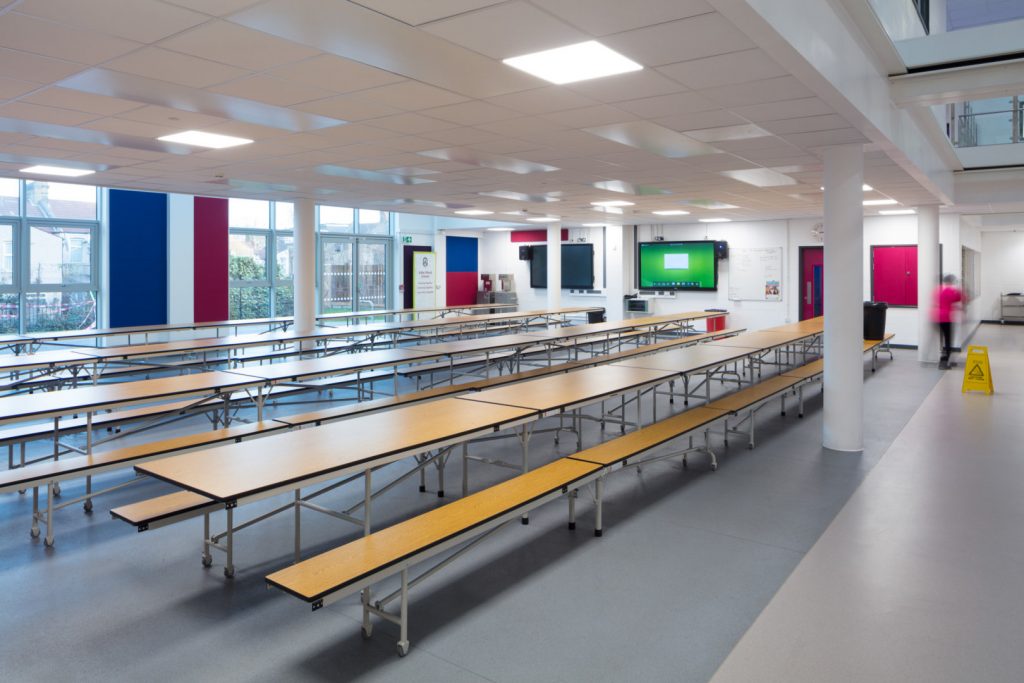
Little Ilford School, Newham
This 10,703m² new build four-storey 10 FE 1,525-capacity secondary school, including an 25-place Autistic Spectrum Disorder (ASD) Unit, was constructed on playing fields adjacent to the existing school.
To ensure quality delivery, sample classroom areas were completed early within the main works for the school to review and assess their final requirements ahead of occupation. In addition, an extra 22% of play area was created through an alternative building placement.
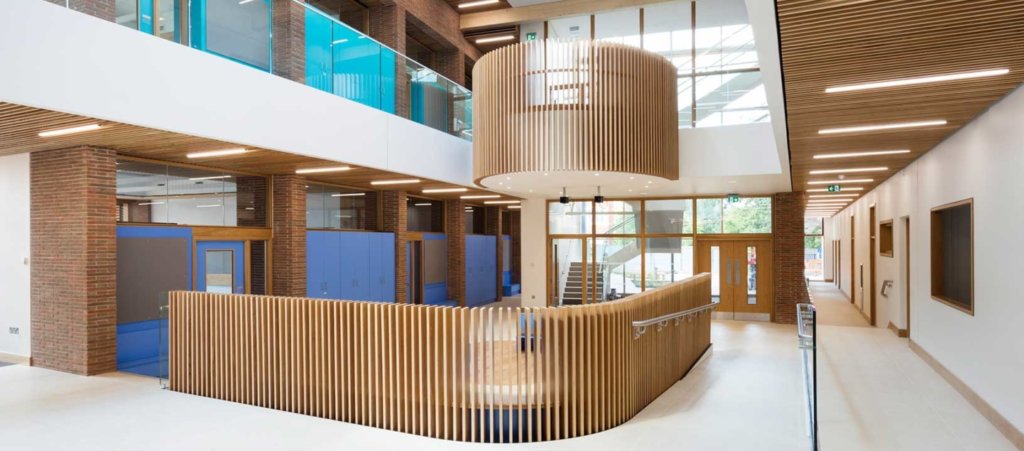
Highgate Junior School
New build RC frame education facility, within a conservation area, providing teaching spaces, a main school hall and generous social spaces.
The works also comprised extensive refurbishment of the schools Ingleholme Building, one of the few remaining 18th century villa houses in Highgate, which saw Wates utilise sympathetic build methods to remodel the premises.
Constructed using Passivhaus principles with triple glazing to all windows
BREEAM Very Good rating incorporates photovoltaic cells and green roof
Considerate Constructor Scheme National Awards, 2016 Gold
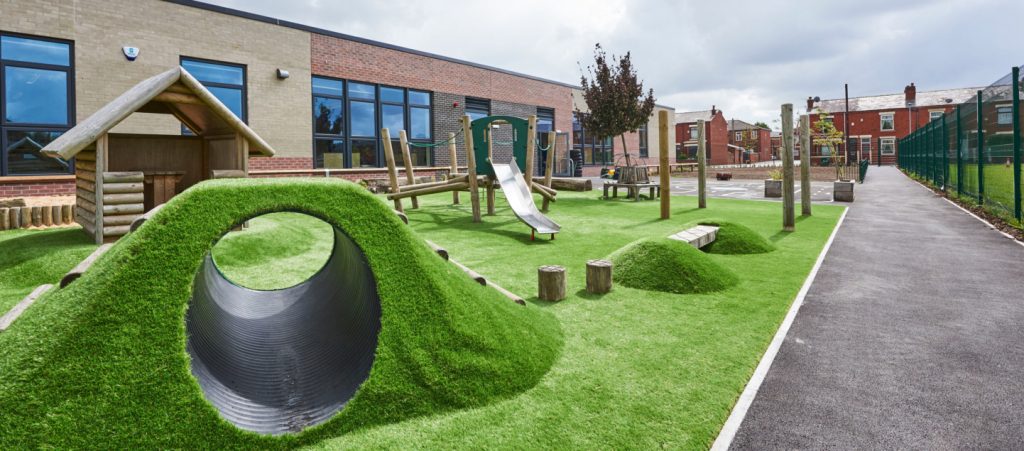
Britannia Bridge Primary, Wigan
Construction of a 1,483m² single-storey 210-pupil primary school located on a greenfield site in the centre of a housing estate.
Construction of a 1,483m² single-storey 210-pupil primary school located on a greenfield site in the centre of a housing estate. To ensure minimal disruption to the immediate neighbourhood, we held town hall meetings with residents and issued monthly newsletters to keep them informed of project progress. We also built a viewing platform for pupils and conducted tours at regular intervals throughout construction to keep them engaged with the development of their new school.
